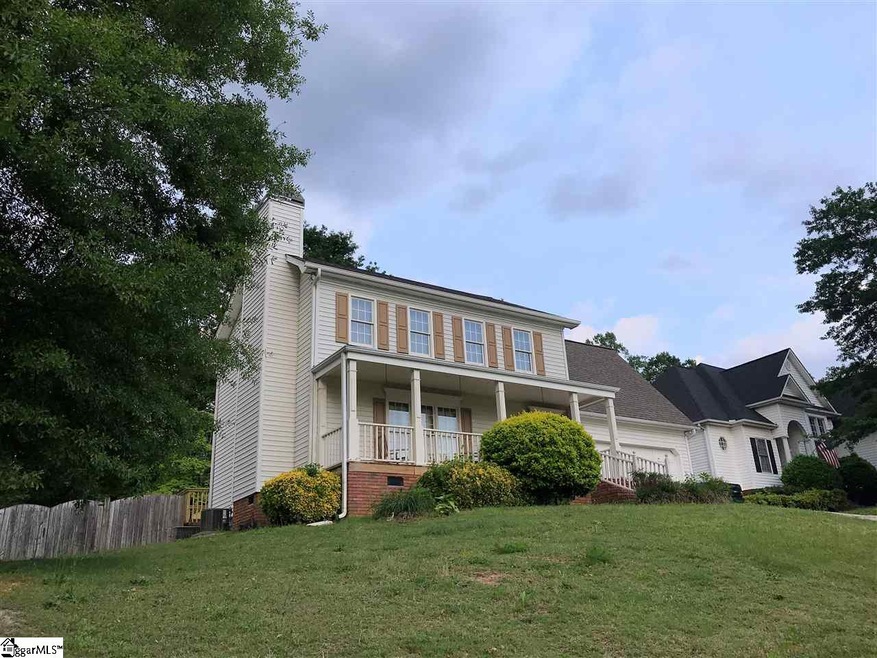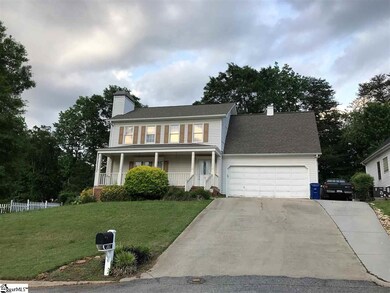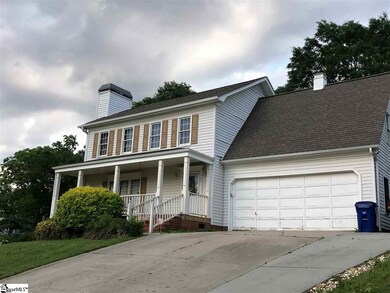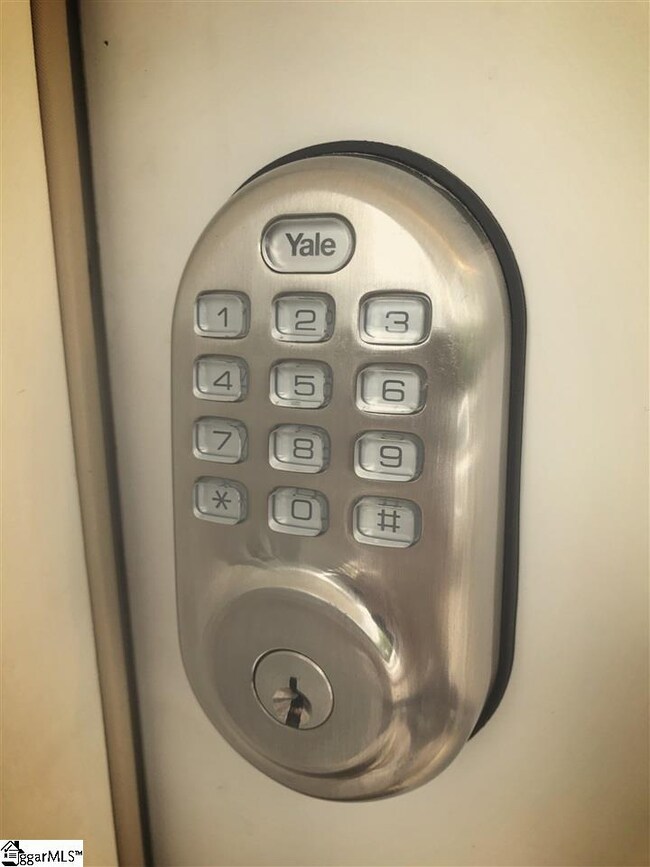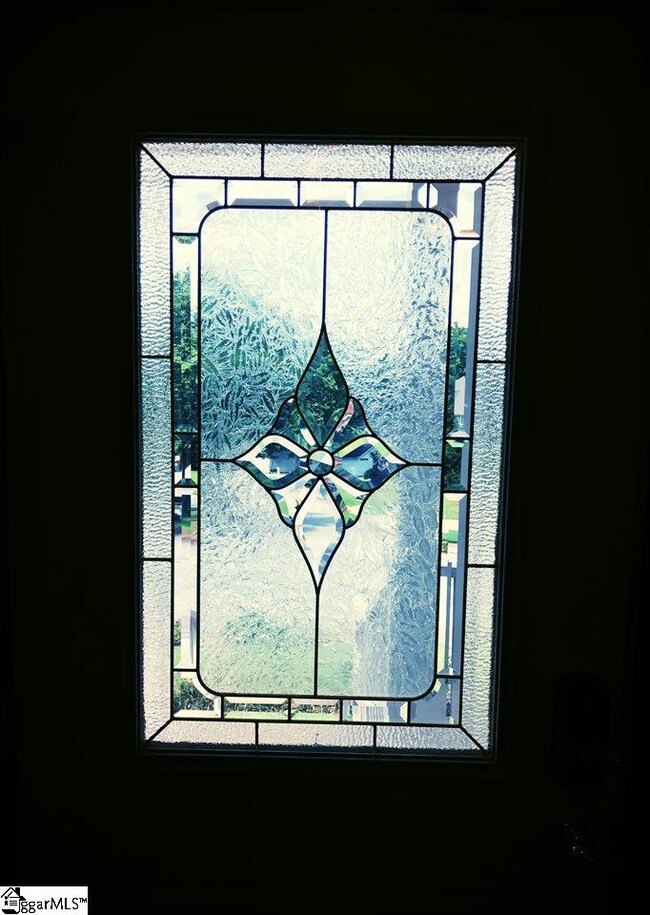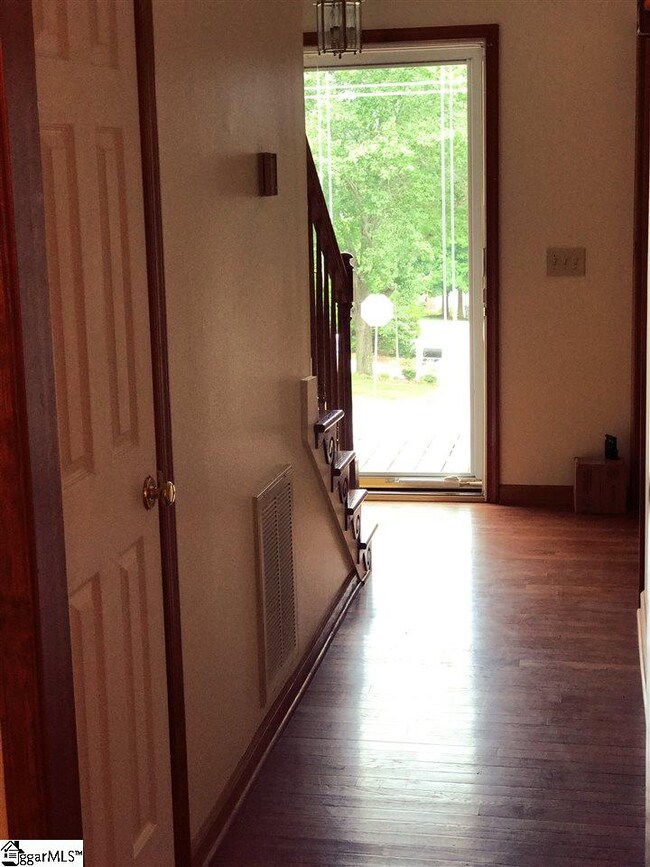
201 Stone River Way Taylors, SC 29687
Highlights
- Mountain View
- Deck
- Wood Flooring
- Taylors Elementary School Rated A-
- Traditional Architecture
- Jetted Tub in Primary Bathroom
About This Home
As of March 2025***Continue to show, contingent on another home to close*** **HOME WARRANTY PROVIDED UP TO $500** This well maintained home in sought after Taylors neighborhood has everything you are looking for! Use the easy keypad to enter a formal entryway with stairs, hallway, and living room. The living room also features a gas fireplace. Enjoy the mountain views from the living room and dining room or watch the sunset over the mountains from the porch. The kitchen opens to the living room as well as the brand new, two tiered back deck. The formal dining room and the half bath for guests completes the downstairs. The shaded, FENCED backyard boasts a wood privacy fence. Ample storage is available both in the storage buildings and the 2 car garage. Upstairs all FOUR bedrooms are located together for convenience. The laundry and all closets also offer ample storage. The master bath has a separate garden tub under a beautiful picture window that overlooks the back yard. The standup shower and double vanities complete the master bathroom. The master bedroom is spacious and offers a tray ceiling. The fourth bedroom is absolutely massive with even more storage access to the attic. Sellers have made many updates, including replacing HVAC upstairs, new hardwoods downstairs, newer roof, and the entire home has been professionally painted including bathroom cabinets and garage door. Priced to sell, make this one yours before someone else does!
Last Agent to Sell the Property
Amy Mynatt
Conservus Realty, LLC License #101074 Listed on: 07/07/2017
Last Buyer's Agent
Ray Bergey
BHHS C Dan Joyner - Midtown License #86114
Home Details
Home Type
- Single Family
Est. Annual Taxes
- $1,273
Lot Details
- 0.26 Acre Lot
- Lot Dimensions are 128x60x4x130x51x31
- Fenced Yard
HOA Fees
- $30 Monthly HOA Fees
Home Design
- Traditional Architecture
- Brick Exterior Construction
- Composition Roof
- Vinyl Siding
Interior Spaces
- 1,840 Sq Ft Home
- 1,600-1,799 Sq Ft Home
- 2-Story Property
- Ceiling Fan
- Gas Log Fireplace
- Window Treatments
- Living Room
- Breakfast Room
- Dining Room
- Mountain Views
- Crawl Space
- Storage In Attic
- Fire and Smoke Detector
- Dishwasher
Flooring
- Wood
- Carpet
Bedrooms and Bathrooms
- 4 Bedrooms
- Primary bedroom located on second floor
- Primary Bathroom is a Full Bathroom
- Dual Vanity Sinks in Primary Bathroom
- Jetted Tub in Primary Bathroom
- Garden Bath
- Separate Shower
Laundry
- Laundry Room
- Laundry on upper level
Parking
- 2 Car Attached Garage
- Garage Door Opener
Outdoor Features
- Deck
- Outbuilding
- Front Porch
Utilities
- Central Air
- Heating Available
- Electric Water Heater
- Cable TV Available
Listing and Financial Details
- Tax Lot 6
Community Details
Overview
- Country View Subdivision
- Mandatory home owners association
Amenities
- Common Area
Recreation
- Community Pool
Ownership History
Purchase Details
Home Financials for this Owner
Home Financials are based on the most recent Mortgage that was taken out on this home.Purchase Details
Home Financials for this Owner
Home Financials are based on the most recent Mortgage that was taken out on this home.Similar Homes in Taylors, SC
Home Values in the Area
Average Home Value in this Area
Purchase History
| Date | Type | Sale Price | Title Company |
|---|---|---|---|
| Deed | $339,999 | None Listed On Document | |
| Deed | $339,999 | None Listed On Document | |
| Deed | $184,852 | None Available |
Mortgage History
| Date | Status | Loan Amount | Loan Type |
|---|---|---|---|
| Open | $322,999 | New Conventional | |
| Closed | $322,999 | New Conventional | |
| Previous Owner | $80,000 | Credit Line Revolving | |
| Previous Owner | $169,500 | New Conventional | |
| Previous Owner | $173,850 | New Conventional | |
| Previous Owner | $173,850 | New Conventional | |
| Previous Owner | $131,800 | New Conventional | |
| Previous Owner | $137,057 | FHA | |
| Previous Owner | $40,000 | Stand Alone Second |
Property History
| Date | Event | Price | Change | Sq Ft Price |
|---|---|---|---|---|
| 03/06/2025 03/06/25 | Sold | $339,999 | 0.0% | $212 / Sq Ft |
| 01/29/2025 01/29/25 | Pending | -- | -- | -- |
| 12/05/2024 12/05/24 | Price Changed | $339,999 | -2.9% | $212 / Sq Ft |
| 11/07/2024 11/07/24 | For Sale | $350,000 | 0.0% | $219 / Sq Ft |
| 10/26/2024 10/26/24 | Pending | -- | -- | -- |
| 10/21/2024 10/21/24 | Price Changed | $350,000 | -7.9% | $219 / Sq Ft |
| 10/04/2024 10/04/24 | For Sale | $379,999 | +105.6% | $237 / Sq Ft |
| 09/28/2017 09/28/17 | Sold | $184,852 | -4.2% | $116 / Sq Ft |
| 07/07/2017 07/07/17 | For Sale | $192,900 | -- | $121 / Sq Ft |
Tax History Compared to Growth
Tax History
| Year | Tax Paid | Tax Assessment Tax Assessment Total Assessment is a certain percentage of the fair market value that is determined by local assessors to be the total taxable value of land and additions on the property. | Land | Improvement |
|---|---|---|---|---|
| 2024 | $1,571 | $7,580 | $1,400 | $6,180 |
| 2023 | $1,571 | $7,580 | $1,400 | $6,180 |
| 2022 | $1,456 | $7,580 | $1,400 | $6,180 |
| 2021 | $1,653 | $7,580 | $1,400 | $6,180 |
| 2020 | $1,643 | $7,110 | $1,100 | $6,010 |
| 2019 | $1,625 | $7,110 | $1,100 | $6,010 |
| 2018 | $1,600 | $7,110 | $1,100 | $6,010 |
| 2017 | $1,328 | $5,850 | $1,100 | $4,750 |
| 2016 | $1,273 | $146,260 | $27,500 | $118,760 |
| 2015 | $1,177 | $146,260 | $27,500 | $118,760 |
| 2014 | $1,245 | $159,210 | $27,500 | $131,710 |
Agents Affiliated with this Home
-
R
Seller's Agent in 2025
Rhonda Justice
Casey Group Real Estate - Ande
-
L
Buyer's Agent in 2025
Lance Pittman
Casey Group Real Estate, LLC
-
A
Seller's Agent in 2017
Amy Mynatt
Conservus Realty, LLC
-
C
Seller Co-Listing Agent in 2017
Cheyenne Kozaily
Keller Williams DRIVE
-
R
Buyer's Agent in 2017
Ray Bergey
BHHS C Dan Joyner - Midtown
Map
Source: Greater Greenville Association of REALTORS®
MLS Number: 1347754
APN: T008.01-01-006.00
- 705 Hayden Ct
- 237 Rockcrest Dr
- 221 Wood River Way
- 205 Sandwort Ln
- 13 Williams Rd
- 205 Tumbleweed Terrace
- 0 Christie Dr
- 105 E Main St
- 550 Saint Mark Rd
- 101 Selton Place Unit FP 16 Teton B
- 3 Selton Place Unit FP 15 Teton B
- 14 Twiggs Ln Unit FP 7 Teton A1E
- 4 Twiggs Ln
- 14 Twiggs Ln
- 6 Twiggs Ln
- 101 Selton Place
- 3 Selton Place
- 8 Twiggs Ln
- 12 Twiggs Ln Unit FP 8 Teton B
- 16 Twiggs Ln
