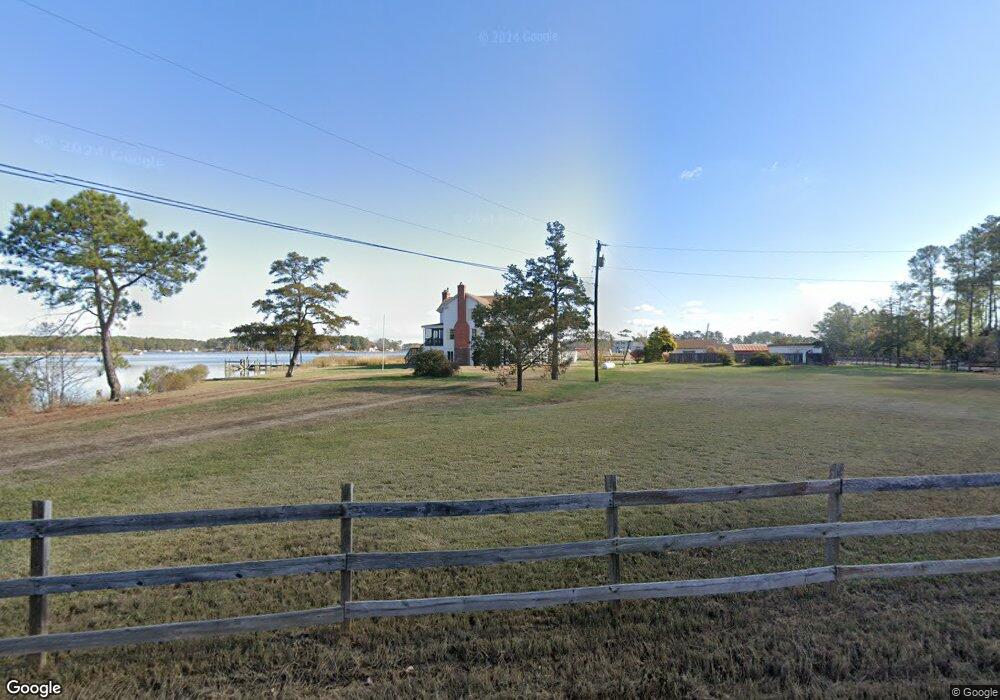201 Summers Ln White Stone, VA 22578
Estimated Value: $1,226,000 - $1,365,000
4
Beds
3
Baths
3,176
Sq Ft
$408/Sq Ft
Est. Value
About This Home
This home is located at 201 Summers Ln, White Stone, VA 22578 and is currently estimated at $1,296,371, approximately $408 per square foot. 201 Summers Ln is a home located in Lancaster County with nearby schools including Lancaster Primary School, Lancaster Middle School, and Lancaster High School.
Create a Home Valuation Report for This Property
The Home Valuation Report is an in-depth analysis detailing your home's value as well as a comparison with similar homes in the area
Tax History
| Year | Tax Paid | Tax Assessment Tax Assessment Total Assessment is a certain percentage of the fair market value that is determined by local assessors to be the total taxable value of land and additions on the property. | Land | Improvement |
|---|---|---|---|---|
| 2025 | $5,142 | $934,900 | $379,100 | $555,800 |
| 2024 | $5,142 | $934,900 | $379,100 | $555,800 |
| 2023 | $3,353 | $532,300 | $179,100 | $353,200 |
| 2022 | $3,353 | $532,300 | $179,100 | $353,200 |
| 2021 | $3,353 | $532,300 | $179,100 | $353,200 |
| 2020 | $3,353 | $532,300 | $179,100 | $353,200 |
| 2019 | $3,353 | $532,300 | $179,100 | $353,200 |
| 2018 | $3,047 | $516,500 | $272,500 | $244,000 |
| 2017 | $3,047 | $516,500 | $272,500 | $244,000 |
| 2016 | -- | $516,500 | $272,500 | $244,000 |
| 2014 | -- | $0 | $0 | $0 |
| 2013 | -- | $0 | $0 | $0 |
Source: Public Records
Map
Nearby Homes
- 21 Summers Ln
- 4393 Windmill Point Rd
- Lot 3 Brightwaters Dr
- 0 Brightwaters Dr
- 247 Brightwaters Dr
- 3315 Windmill Point Rd
- 0 Windmill Point Rd
- 0 Windmill Point Rd Unit 2213253
- 0 Windmill Point Rd Unit 2324934
- LOT 2 Windmill Point Rd
- 289 Tammy Dr
- LOT 1 Golden Tale Ln
- 471 Dungeons Thicket Rd
- 1805 Windmill Point Rd
- 2276 Mosquito Point Rd
- 35-59 Georges Cove Dr
- 4 Irvington Rd
- 7 Irvington Rd
- 361 Windmill Point Rd
- 351 E Bay Dr
- 131 Summers Ln
- 176 Summers Ln
- 321 Summers Ln
- 91 Summers Ln
- 4618 Windmill Point Rd
- 60 Summers Ln
- 55 Summers Ln
- 4214 Windmill Point Rd
- 4370 Windmill Point Rd
- 4442 Windmill Point Rd
- 4300 Windmill Point Rd
- 4462 Windmill Point Rd
- 4324 Windmill Point Rd
- 4242 Windmill Point Rd
- 4282 Windmill Point Rd
- 4512 Windmill Point Rd
- 4373 Windmill Point Rd
- 4353 Windmill Point Rd
- 4542 Windmill Point Rd
- 4425 Windmill Point Rd
