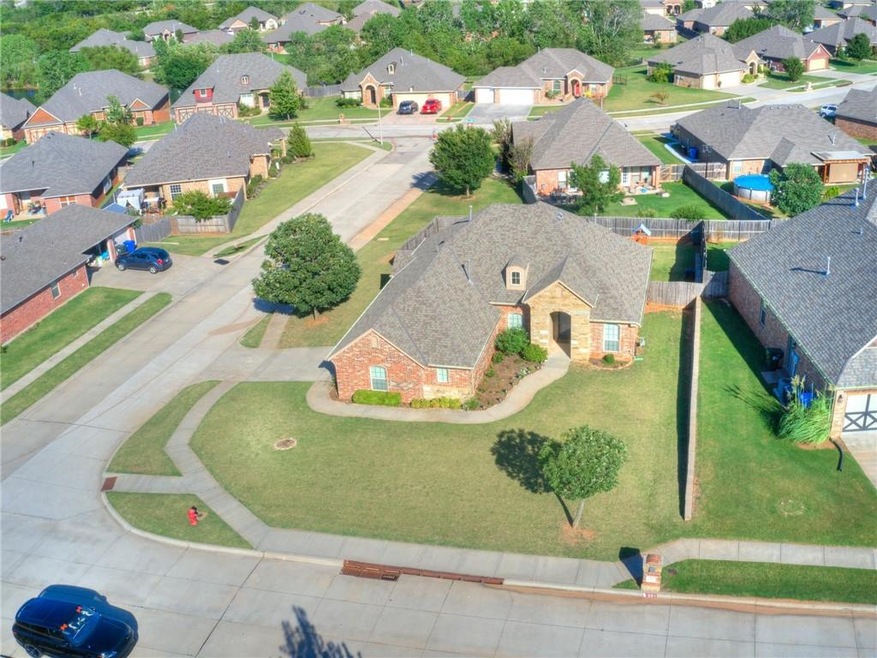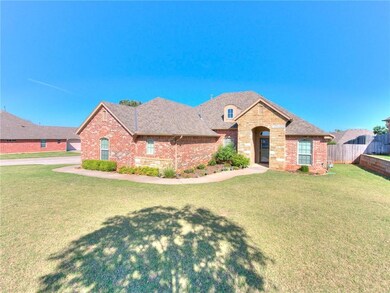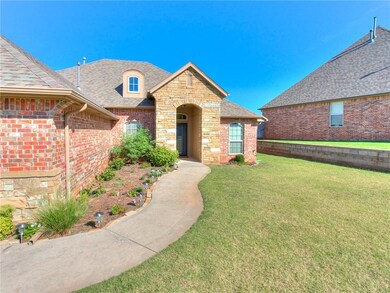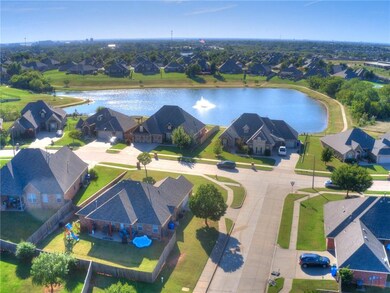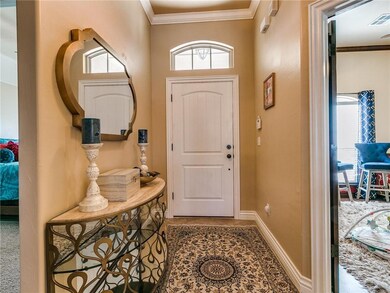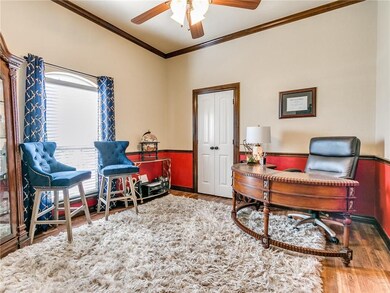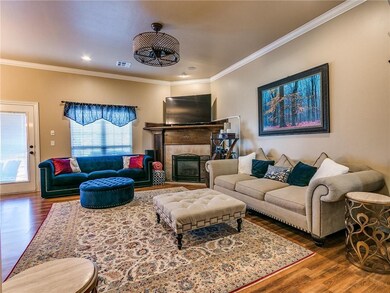
201 Summit Bend Norman, OK 73071
Southeast Norman NeighborhoodHighlights
- Traditional Architecture
- Corner Lot
- 2 Car Attached Garage
- Washington Elementary School Rated A-
- Covered patio or porch
- Double Pane Windows
About This Home
As of September 2021This beautiful house sits on a larger corner lot located in Summit Lakes community featuring walking trails, pond, and is conveniently close proximity to shopping, dining, OU campus, and highway. The very well-maintained home invites you in to a semi-open split floor-plan with 3 bedroom and a study which can be used as a 4th bedroom. The family room is large and inviting with natural sunlight which brightens the room. The kitchen entails darker wood kitchen cabinets which look great and there is plenty of storage, also featuring double deep sink, and a cosy dining area with access to the back yard. The study has a closet, window, and french doors. the entryway also leads you to two other bedrooms and a guest bathroom. On the other side of the house you'll find the master suite. The master bathroom is large with double vanity, jetted tub, walk-in closet, and walk-in shower. The master bedroom is large and beautiful. The back yard is great size with room for entertainment on the patio.
Last Buyer's Agent
Sharon Hightower
McGraw Davisson Stewart LLC
Home Details
Home Type
- Single Family
Est. Annual Taxes
- $3,445
Year Built
- Built in 2008
Lot Details
- 10,454 Sq Ft Lot
- Wood Fence
- Corner Lot
HOA Fees
- $30 Monthly HOA Fees
Parking
- 2 Car Attached Garage
- Garage Door Opener
- Driveway
Home Design
- Traditional Architecture
- Slab Foundation
- Brick Frame
- Composition Roof
Interior Spaces
- 1,843 Sq Ft Home
- 1-Story Property
- Ceiling Fan
- Gas Log Fireplace
- Double Pane Windows
- Inside Utility
- Laundry Room
- Fire and Smoke Detector
Kitchen
- Electric Oven
- Electric Range
- Free-Standing Range
- Microwave
- Dishwasher
- Disposal
Flooring
- Carpet
- Laminate
- Tile
Bedrooms and Bathrooms
- 4 Bedrooms
- Possible Extra Bedroom
- 2 Full Bathrooms
Outdoor Features
- Covered patio or porch
Schools
- Washington Elementary School
- Irving Middle School
- Norman High School
Utilities
- Central Heating and Cooling System
- Cable TV Available
Community Details
- Association fees include greenbelt, maintenance
- Mandatory home owners association
Listing and Financial Details
- Legal Lot and Block 11 / 2
Ownership History
Purchase Details
Home Financials for this Owner
Home Financials are based on the most recent Mortgage that was taken out on this home.Purchase Details
Home Financials for this Owner
Home Financials are based on the most recent Mortgage that was taken out on this home.Purchase Details
Home Financials for this Owner
Home Financials are based on the most recent Mortgage that was taken out on this home.Purchase Details
Home Financials for this Owner
Home Financials are based on the most recent Mortgage that was taken out on this home.Purchase Details
Home Financials for this Owner
Home Financials are based on the most recent Mortgage that was taken out on this home.Purchase Details
Home Financials for this Owner
Home Financials are based on the most recent Mortgage that was taken out on this home.Map
Similar Homes in Norman, OK
Home Values in the Area
Average Home Value in this Area
Purchase History
| Date | Type | Sale Price | Title Company |
|---|---|---|---|
| Warranty Deed | $256,000 | Firstitle & Abstract Service | |
| Joint Tenancy Deed | $207,000 | Old Republic Title | |
| Warranty Deed | $190,000 | None Available | |
| Warranty Deed | $192,500 | Fa | |
| Quit Claim Deed | -- | The Oklahoma City Abstract & | |
| Warranty Deed | $34,000 | The Oklahoma City Abstract & |
Mortgage History
| Date | Status | Loan Amount | Loan Type |
|---|---|---|---|
| Open | $241,000 | New Conventional | |
| Previous Owner | $197,700 | New Conventional | |
| Previous Owner | $203,250 | FHA | |
| Previous Owner | $70,000 | New Conventional | |
| Previous Owner | $192,500 | VA | |
| Previous Owner | $157,600 | New Conventional | |
| Previous Owner | $157,140 | Purchase Money Mortgage |
Property History
| Date | Event | Price | Change | Sq Ft Price |
|---|---|---|---|---|
| 09/30/2021 09/30/21 | Sold | $256,000 | +0.4% | $139 / Sq Ft |
| 08/27/2021 08/27/21 | Pending | -- | -- | -- |
| 08/25/2021 08/25/21 | For Sale | $255,000 | +23.2% | $138 / Sq Ft |
| 08/18/2017 08/18/17 | Sold | $207,000 | -1.4% | $112 / Sq Ft |
| 07/12/2017 07/12/17 | Pending | -- | -- | -- |
| 06/09/2017 06/09/17 | For Sale | $209,900 | +10.5% | $113 / Sq Ft |
| 06/19/2013 06/19/13 | Sold | $190,000 | -5.0% | $102 / Sq Ft |
| 05/01/2013 05/01/13 | Pending | -- | -- | -- |
| 03/30/2013 03/30/13 | For Sale | $199,900 | -- | $108 / Sq Ft |
Tax History
| Year | Tax Paid | Tax Assessment Tax Assessment Total Assessment is a certain percentage of the fair market value that is determined by local assessors to be the total taxable value of land and additions on the property. | Land | Improvement |
|---|---|---|---|---|
| 2024 | $3,445 | $29,760 | $5,730 | $24,030 |
| 2023 | $3,348 | $28,893 | $6,356 | $22,537 |
| 2022 | $3,212 | $28,893 | $6,356 | $22,537 |
| 2021 | $2,710 | $22,323 | $4,200 | $18,123 |
| 2020 | $2,652 | $22,323 | $4,200 | $18,123 |
| 2019 | $2,697 | $22,323 | $4,200 | $18,123 |
| 2018 | $2,616 | $22,324 | $4,200 | $18,124 |
| 2017 | $0 | $22,324 | $0 | $0 |
| 2016 | $2,689 | $22,324 | $4,200 | $18,124 |
| 2015 | $2,588 | $22,154 | $4,200 | $17,954 |
| 2014 | $2,613 | $22,154 | $4,200 | $17,954 |
Source: MLSOK
MLS Number: 973014
APN: R0150915
- 307 Summit Bend
- 100 Summit Bend
- 307 Horizon View Ct
- 425 Summit Bend
- 608 Ridge Lake Blvd
- 412 Daybreak Dr
- 3005 Summit Hill Rd
- 2908 Evening Star Ct
- 604 Summit Park Ct
- 3121 Pescara Dr
- 3129 Pescara Dr
- 3113 Pescara Dr
- 3109 Pescara Dr
- 3108 Pescara Dr
- 2904 Misty Ridge Dr
- 2900 Summit Hollow Dr
- 2914 Summit Hollow Dr
- 2908 Rockingham Dr
- 723 San Remo Way
- 2917 Kingswood Dr
