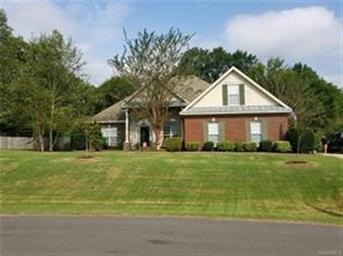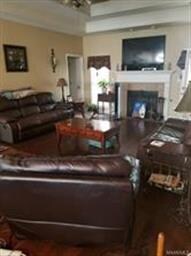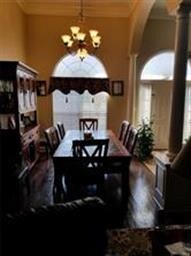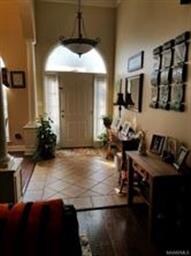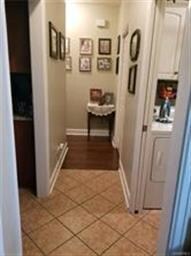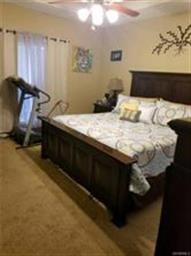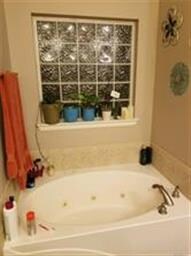
201 Sunfest Dr Deatsville, AL 36022
Estimated Value: $291,000 - $333,191
Highlights
- Mature Trees
- Deck
- Hydromassage or Jetted Bathtub
- Coosada Elementary School Rated A-
- Wood Flooring
- Double Oven
About This Home
As of April 2019Motivated Seller!! Granite Countertops in kitchen and beautiful cabinets. Huge back yard with this 4 bedroom, 2 bath home with large bonus room that could be a 5th bedroom. Large lot with nearly 1 acre in the back yard. Back yard also has a garden area, and an established Koi pond and also has a creek at the back of property Take a look, you don't want to miss this one. Motivated Seller!!
Last Agent to Sell the Property
Montgomery Metro Realty License #0033813 Listed on: 09/21/2018
Last Buyer's Agent
Felicia Mount
Lucretia Cauthen Realty, LLC License #0114919
Home Details
Home Type
- Single Family
Est. Annual Taxes
- $648
Year Built
- Built in 2004
Lot Details
- 1.63 Acre Lot
- Property is Fully Fenced
- Mature Trees
HOA Fees
- $15 Monthly HOA Fees
Home Design
- Brick Exterior Construction
- Slab Foundation
- Vinyl Siding
Interior Spaces
- 2,320 Sq Ft Home
- 1.5-Story Property
- Ceiling Fan
- Gas Log Fireplace
- Blinds
- Washer and Dryer Hookup
Kitchen
- Breakfast Bar
- Double Oven
- Electric Range
- Range Hood
- Microwave
- Ice Maker
- Dishwasher
- Disposal
Flooring
- Wood
- Wall to Wall Carpet
- Tile
Bedrooms and Bathrooms
- 4 Bedrooms
- Walk-In Closet
- 2 Full Bathrooms
- Double Vanity
- Hydromassage or Jetted Bathtub
- Separate Shower
- Linen Closet In Bathroom
Attic
- Attic Floors
- Storage In Attic
Home Security
- Home Security System
- Fire and Smoke Detector
Parking
- 2 Car Attached Garage
- 2 Driveway Spaces
- Garage Door Opener
Outdoor Features
- Deck
Schools
- Coosada Elementary School
- Millbrook Middle School
- Stanhope Elmore High School
Utilities
- Central Air
- Heat Pump System
- Tankless Water Heater
- Gas Water Heater
- Septic Tank
- Septic System
- High Speed Internet
- Cable TV Available
Listing and Financial Details
- Assessor Parcel Number 15-03-06-0-003-070000-0
Ownership History
Purchase Details
Home Financials for this Owner
Home Financials are based on the most recent Mortgage that was taken out on this home.Similar Homes in Deatsville, AL
Home Values in the Area
Average Home Value in this Area
Purchase History
| Date | Buyer | Sale Price | Title Company |
|---|---|---|---|
| Maddox Seth | $202,000 | None Available |
Mortgage History
| Date | Status | Borrower | Loan Amount |
|---|---|---|---|
| Open | Maddox Seth | $191,900 |
Property History
| Date | Event | Price | Change | Sq Ft Price |
|---|---|---|---|---|
| 04/19/2019 04/19/19 | Sold | $202,000 | -10.2% | $87 / Sq Ft |
| 04/15/2019 04/15/19 | Pending | -- | -- | -- |
| 09/21/2018 09/21/18 | For Sale | $224,900 | -- | $97 / Sq Ft |
Tax History Compared to Growth
Tax History
| Year | Tax Paid | Tax Assessment Tax Assessment Total Assessment is a certain percentage of the fair market value that is determined by local assessors to be the total taxable value of land and additions on the property. | Land | Improvement |
|---|---|---|---|---|
| 2024 | $648 | $25,620 | $0 | $0 |
| 2023 | $648 | $258,800 | $45,000 | $213,800 |
| 2022 | $510 | $22,110 | $3,000 | $19,110 |
| 2021 | $478 | $20,810 | $3,000 | $17,810 |
| 2020 | $459 | $20,050 | $3,000 | $17,050 |
| 2019 | $443 | $19,430 | $3,000 | $16,430 |
| 2018 | $456 | $19,960 | $3,000 | $16,960 |
| 2017 | $437 | $19,200 | $3,002 | $16,198 |
| 2016 | $468 | $18,420 | $3,000 | $15,420 |
| 2014 | $473 | $186,400 | $25,000 | $161,400 |
Agents Affiliated with this Home
-
Mary McLean

Seller's Agent in 2019
Mary McLean
Montgomery Metro Realty
(334) 324-2922
20 Total Sales
-

Buyer's Agent in 2019
Felicia Mount
Lucretia Cauthen Realty, LLC
(334) 375-1709
Map
Source: Montgomery Area Association of REALTORS®
MLS Number: 440486
APN: 15-03-06-0-003-070000-0
- 12 Crescent Ridge Ct
- 196 Summertime Pkwy
- 88 Summerfield Dr
- 41 Sunnybrook Dr
- 135 Savannah Ct
- 646 Cotton Terrace Loop
- 664 Cotton Terrace Loop
- 0 Alpine Dr
- 105 Foxwood Ct
- 65 Copper Ridge Ct
- 6069 Deatsville Hwy
- 6101 Deatsville Hwy
- 145 Cotton Ln
- 000 Cotton Ln
- 386 Dogwood Trail
- 303 Spring Hollow Dr
- 102 Kimrick Cir
- 1017 Ridge Point Dr
- 638 Chanlee Dr
- 633 Chanlee Dr
- 201 Sunfest Dr
- 209 Sunfest Dr
- 189 Sunfest Dr
- 237 Sunfest Dr
- 190 Sunfest Dr
- 179 Sunfest Dr
- 101 Breckenridge Place
- 101 Breckenridge Place
- 100 Breckenridge Place
- 234 Sunfest Dr
- 159 Sunfest Dr
- 160 Sunfest Dr
- 99 Breckenridge Place
- 157 Sundown Dr
- 139 Sunfest Dr
- 140 Sunfest Dr
- 69 Breckenridge Ct
- 47 Breckenridge Ct
- 91 Breckenridge Ct
- 93 Breckenridge Ct
