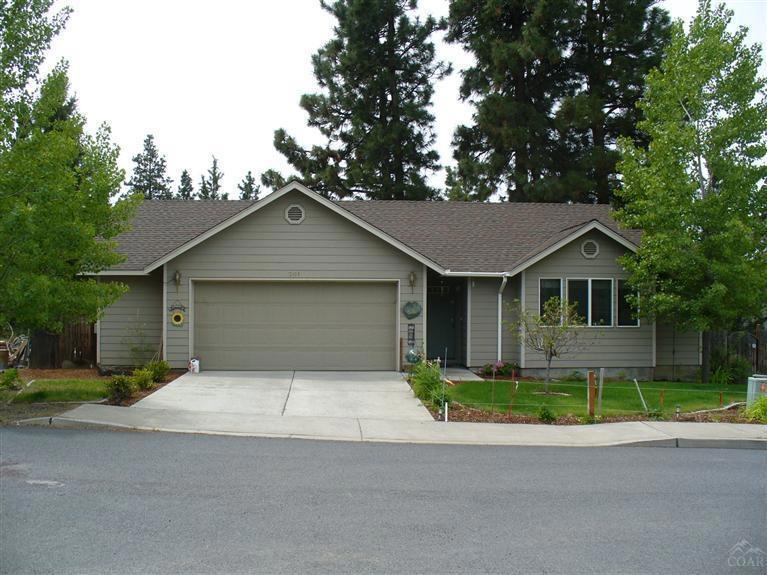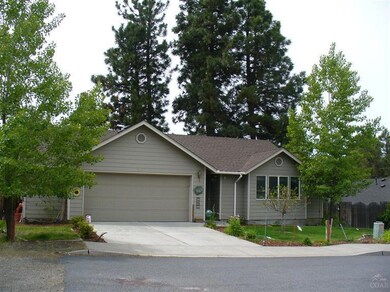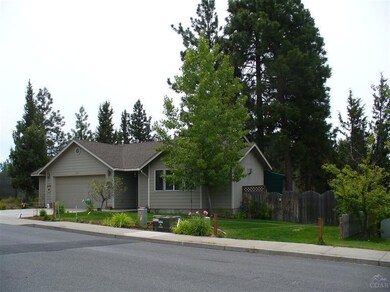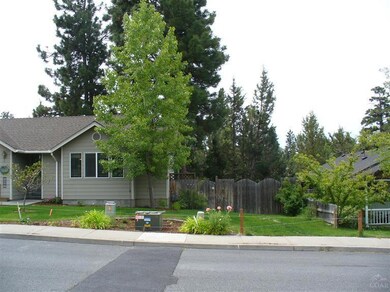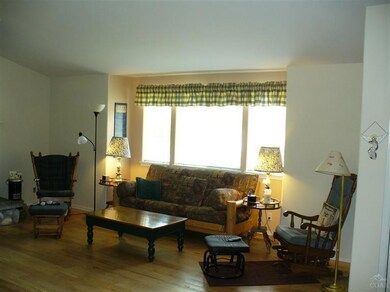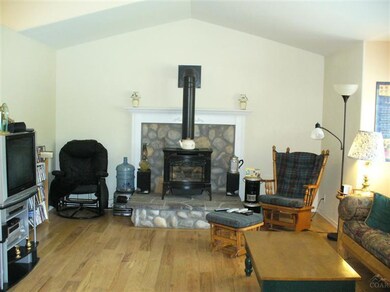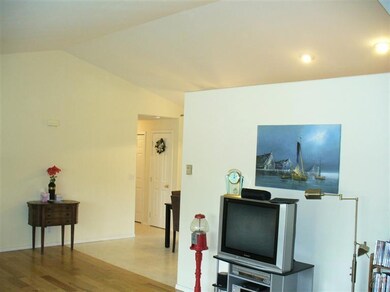201 SW James Dr Bend, OR 97702
Southern Crossing NeighborhoodHighlights
- Deck
- Ranch Style House
- Outdoor Water Feature
- Pine Ridge Elementary School Rated A-
- Great Room
- No HOA
About This Home
As of September 2023Well maintained one level home on dead end road. Vaulted great room ceilings, hardwood floors, gas wood stove with river rock backing & wood mantle. Large kitchen and dining area with gas appliances. Covered entertaining back deck with mature landscaping. Water feature includes fish. Functional floor plan makes this house appear larger. Garage has an additional 6'x 18' shop area. Oversized lot allows for many outdoor activities & garden area. Storage building is 8'x 12'.
Last Agent to Sell the Property
Dave Disney
Berkshire Hathaway HomeService License #840100035
Last Buyer's Agent
Rookie Dickens
Coldwell Banker Bain License #960500140

Home Details
Home Type
- Single Family
Est. Annual Taxes
- $2,317
Year Built
- Built in 2000
Lot Details
- 8,276 Sq Ft Lot
- Fenced
- Landscaped
- Property is zoned RS, RS
Parking
- 2 Car Garage
- Workshop in Garage
Home Design
- Ranch Style House
- Stem Wall Foundation
- Frame Construction
- Composition Roof
Interior Spaces
- 1,298 Sq Ft Home
- Ceiling Fan
- Great Room
- Living Room with Fireplace
- Laundry Room
Kitchen
- Eat-In Kitchen
- Oven
- Range
- Dishwasher
- Disposal
Flooring
- Carpet
- Vinyl
Bedrooms and Bathrooms
- 3 Bedrooms
- Walk-In Closet
- 2 Full Bathrooms
Outdoor Features
- Deck
- Patio
- Outdoor Water Feature
- Outdoor Storage
- Storage Shed
Schools
- Pine Ridge Elementary School
- Cascade Middle School
- Summit High School
Utilities
- Forced Air Heating System
- Heating System Uses Natural Gas
Community Details
- No Home Owners Association
- Silver Lake Estates Subdivision
Listing and Financial Details
- Tax Lot 39
- Assessor Parcel Number 190892
Ownership History
Purchase Details
Home Financials for this Owner
Home Financials are based on the most recent Mortgage that was taken out on this home.Purchase Details
Purchase Details
Home Financials for this Owner
Home Financials are based on the most recent Mortgage that was taken out on this home.Map
Home Values in the Area
Average Home Value in this Area
Purchase History
| Date | Type | Sale Price | Title Company |
|---|---|---|---|
| Warranty Deed | $725,000 | Amerititle | |
| Interfamily Deed Transfer | -- | None Available | |
| Warranty Deed | $150,000 | Amerititle |
Mortgage History
| Date | Status | Loan Amount | Loan Type |
|---|---|---|---|
| Open | $700,803 | FHA | |
| Previous Owner | $188,000 | New Conventional | |
| Previous Owner | $120,000 | New Conventional |
Property History
| Date | Event | Price | Change | Sq Ft Price |
|---|---|---|---|---|
| 09/18/2023 09/18/23 | Sold | $725,000 | 0.0% | $559 / Sq Ft |
| 06/29/2023 06/29/23 | Pending | -- | -- | -- |
| 06/15/2023 06/15/23 | For Sale | $725,000 | +383.3% | $559 / Sq Ft |
| 07/27/2012 07/27/12 | Sold | $150,000 | +0.3% | $116 / Sq Ft |
| 06/14/2012 06/14/12 | Pending | -- | -- | -- |
| 06/13/2012 06/13/12 | For Sale | $149,500 | -- | $115 / Sq Ft |
Tax History
| Year | Tax Paid | Tax Assessment Tax Assessment Total Assessment is a certain percentage of the fair market value that is determined by local assessors to be the total taxable value of land and additions on the property. | Land | Improvement |
|---|---|---|---|---|
| 2024 | $3,741 | $223,440 | -- | -- |
| 2023 | $3,468 | $216,940 | $0 | $0 |
| 2022 | $3,236 | $204,500 | $0 | $0 |
| 2021 | $3,241 | $198,550 | $0 | $0 |
| 2020 | $3,075 | $198,550 | $0 | $0 |
| 2019 | $2,989 | $192,770 | $0 | $0 |
| 2018 | $2,905 | $187,160 | $0 | $0 |
| 2017 | $2,820 | $181,710 | $0 | $0 |
| 2016 | $2,689 | $176,420 | $0 | $0 |
| 2015 | $2,614 | $171,290 | $0 | $0 |
| 2014 | $2,538 | $166,310 | $0 | $0 |
Source: Central Oregon Association of REALTORS®
MLS Number: 201204902
APN: 190892
- 1110 SW Silver Lake Blvd
- 1040 SW Silver Lake Blvd
- 1217 SW Tanner Ct
- 327 SW Garfield Ave
- 316 SW Mckinley Ave
- 440 SW Blakely Ct
- 961 SW Vantage Point Way
- 854 SW Crestline Dr
- 0 SW Taft Lot 3
- 109 SW Taft Ave
- 857 SW Crestline Dr
- 142 SE Mckinley Ave
- 61554 Parrell Rd
- 195 SE Roosevelt Ave
- 20341 SE Elaine Ln
- 61538 Brosterhous Rd
- 20024 Alderwood Cir Unit 2
- 363 SW Bluff Dr Unit 208
- 363 SW Bluff Dr Unit 310
- 363 SW Bluff Dr Unit 403
