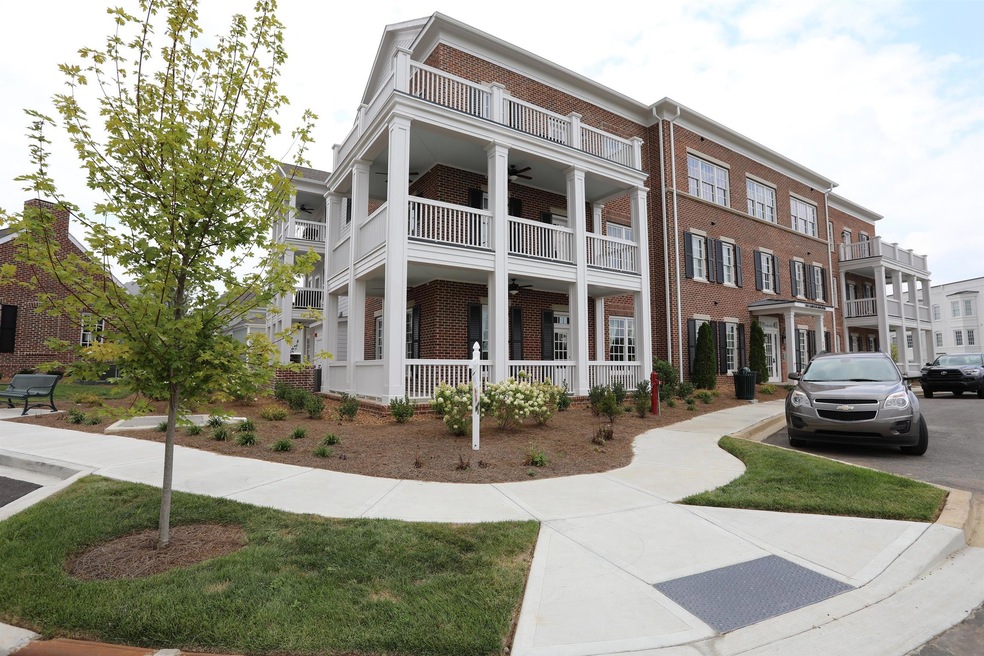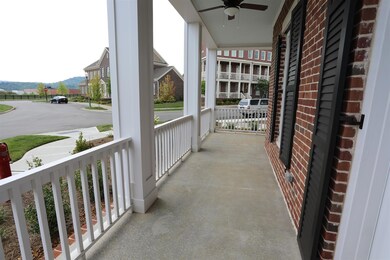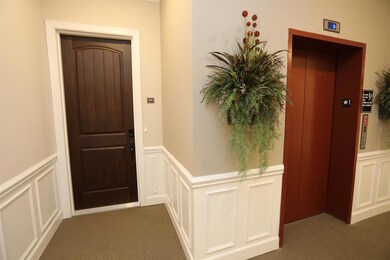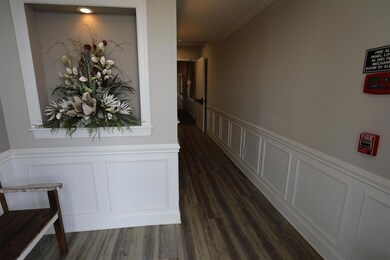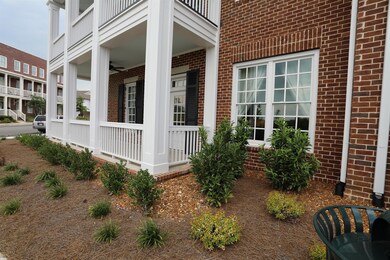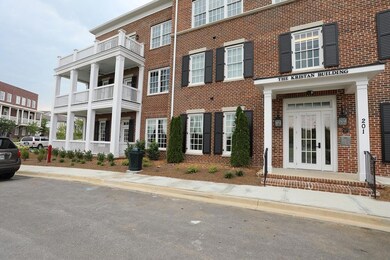
201 Swain Cir Unit 104 Franklin, TN 37064
Goose Creek NeighborhoodHighlights
- Clubhouse
- Wood Flooring
- Cooling Available
- Oak View Elementary School Rated A
- Community Pool
- Accessible Entrance
About This Home
As of December 2018Brand new 2 Bedroom 2 Bath with 1 car detached garage.1st Floor unit in Berry Farms Kristin Building. Secured Entry into Building for your privacy. Hardwood and Tile throughout entire unit. Upgraded unit
Last Agent to Sell the Property
Spring Hill Realty License #238609 Listed on: 07/24/2018
Property Details
Home Type
- Condominium
Est. Annual Taxes
- $3,607
Year Built
- Built in 2017
HOA Fees
- $290 Monthly HOA Fees
Parking
- 1 Car Garage
- Private Parking
- Driveway
Home Design
- Brick Exterior Construction
- Slab Foundation
- Asphalt Roof
Interior Spaces
- 1,554 Sq Ft Home
- Property has 1 Level
- Ceiling Fan
- ENERGY STAR Qualified Windows
Kitchen
- Microwave
- Ice Maker
- Dishwasher
- Disposal
Flooring
- Wood
- Tile
Bedrooms and Bathrooms
- 2 Main Level Bedrooms
- 2 Full Bathrooms
- Low Flow Plumbing Fixtures
Home Security
Accessible Home Design
- Accessible Entrance
Schools
- Oak View Elementary School
- Thompsons Station Middle School
- Independence High School
Utilities
- Cooling Available
- Heat Pump System
Listing and Financial Details
- Assessor Parcel Number 094106J A 09700 00010106P
Community Details
Overview
- Association fees include exterior maintenance, ground maintenance, insurance, water
- Berry Farms Town Center Se Subdivision
Recreation
- Community Pool
- Trails
Additional Features
- Clubhouse
- Fire Sprinkler System
Ownership History
Purchase Details
Home Financials for this Owner
Home Financials are based on the most recent Mortgage that was taken out on this home.Similar Homes in Franklin, TN
Home Values in the Area
Average Home Value in this Area
Purchase History
| Date | Type | Sale Price | Title Company |
|---|---|---|---|
| Warranty Deed | $400,000 | Laura Perry Homeland Title L |
Mortgage History
| Date | Status | Loan Amount | Loan Type |
|---|---|---|---|
| Closed | $298,599 | Commercial |
Property History
| Date | Event | Price | Change | Sq Ft Price |
|---|---|---|---|---|
| 03/24/2021 03/24/21 | Pending | -- | -- | -- |
| 09/24/2020 09/24/20 | For Sale | $279,150 | -29.1% | $180 / Sq Ft |
| 12/04/2019 12/04/19 | Off Market | $393,885 | -- | -- |
| 10/15/2019 10/15/19 | For Sale | $1,500 | -99.6% | $1 / Sq Ft |
| 12/31/2018 12/31/18 | Sold | $400,000 | +1.6% | $257 / Sq Ft |
| 02/02/2018 02/02/18 | Sold | $393,885 | -- | $253 / Sq Ft |
Tax History Compared to Growth
Tax History
| Year | Tax Paid | Tax Assessment Tax Assessment Total Assessment is a certain percentage of the fair market value that is determined by local assessors to be the total taxable value of land and additions on the property. | Land | Improvement |
|---|---|---|---|---|
| 2024 | $2,331 | $108,100 | $25,250 | $82,850 |
| 2023 | $2,331 | $108,100 | $25,250 | $82,850 |
| 2022 | $2,331 | $108,100 | $25,250 | $82,850 |
| 2021 | $2,331 | $108,100 | $25,250 | $82,850 |
| 2020 | $2,097 | $81,350 | $19,425 | $61,925 |
| 2019 | $2,097 | $81,350 | $19,425 | $61,925 |
| 2018 | $1,951 | $77,775 | $19,425 | $58,350 |
Agents Affiliated with this Home
-
Therese Griggs

Seller's Agent in 2018
Therese Griggs
Spring Hill Realty
(615) 668-9907
-
Jeffrey Caruth

Seller's Agent in 2018
Jeffrey Caruth
Coldwell Banker Commercial Legacy Group
(615) 414-1807
1 in this area
10 Total Sales
-
Rhonda Baskin

Buyer's Agent in 2018
Rhonda Baskin
Compass RE
(615) 485-2362
2 in this area
66 Total Sales
-
Brett Griggs

Buyer's Agent in 2018
Brett Griggs
Middle Tennessee Real Estate
(615) 454-8068
35 Total Sales
-
Lisa Morris

Buyer Co-Listing Agent in 2018
Lisa Morris
Compass RE
(615) 477-7633
1 in this area
52 Total Sales
Map
Source: Realtracs
MLS Number: 1953763
APN: 094106J A 09700C004
- 201 Swain Cir Unit 104
- 3007 General Martin Ln
- 2039 Rural Plains Cir
- 2145 Summer Hill Cir
- 400 Old Peytonsville Rd
- 2125 Summer Hill Cir
- 401 Ellington Dr
- 611 Cattail Ln
- 129 Barlow Dr
- 140 Barlow Dr
- 332 Circuit Rd
- 150 Bertrand Dr
- 110 Curry Ct
- 1025 Oglethorpe Dr
- 148 Worthy Dr
- 220 Azalea Ln
- 166 Azalea Ln
- 4007 Fernshaw Ln
- 6050 Huntmere Ave
- 6043 Huntmere Ave
