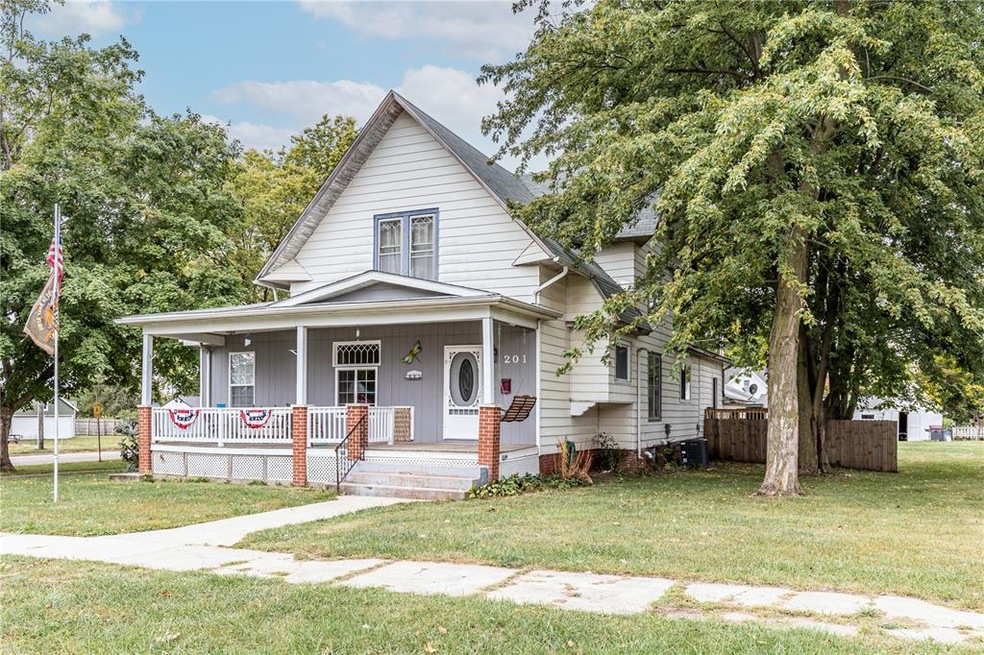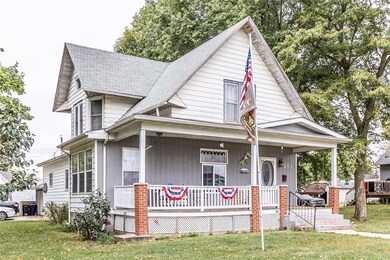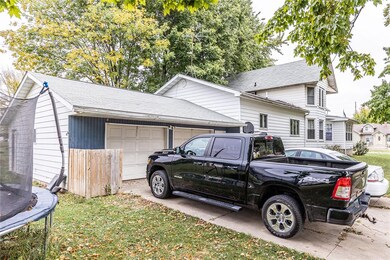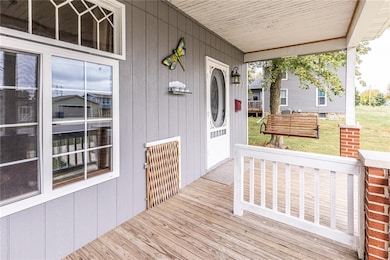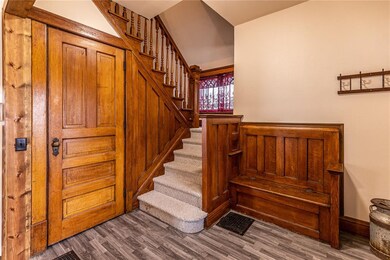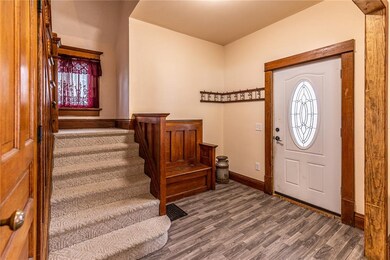
201 Sycamore St Tipton, IA 52772
Highlights
- Deck
- Den
- 2 Car Attached Garage
- Main Floor Primary Bedroom
- Formal Dining Room
- Eat-In Kitchen
About This Home
As of December 2021If you have been looking for the perfect house to for your large or growing family, look no further! This home has 5 bedrooms and a 6th non conforming (no closet) or office! The main floor features a huge kitchen with all appliances included. A formal dinning room, large pantry and main floor laundry and one of the full bathrooms. There are 2 bedrooms and the office on the main floor. One of the bedrooms has a half bath attached! The second floor features 3 more bedrooms and the second full bath. This home also features a two car ATTACHED garage! Sitting on a large corner lot, there is plenty of space for the kids and pets to play! Call for your showing today!
Home Details
Home Type
- Single Family
Est. Annual Taxes
- $2,184
Year Built
- 1900
Home Design
- Frame Construction
- Aluminum Siding
Interior Spaces
- 2,260 Sq Ft Home
- 2-Story Property
- Family Room
- Formal Dining Room
- Den
- Basement Fills Entire Space Under The House
- Laundry on main level
Kitchen
- Eat-In Kitchen
- Breakfast Bar
- Range
- Dishwasher
- Disposal
Bedrooms and Bathrooms
- 5 Bedrooms | 2 Main Level Bedrooms
- Primary Bedroom on Main
Parking
- 2 Car Attached Garage
- Garage Door Opener
Utilities
- Forced Air Cooling System
- Heating System Uses Gas
- Gas Water Heater
- Cable TV Available
Additional Features
- Deck
- Lot Dimensions are 75 x 142
Ownership History
Purchase Details
Home Financials for this Owner
Home Financials are based on the most recent Mortgage that was taken out on this home.Purchase Details
Home Financials for this Owner
Home Financials are based on the most recent Mortgage that was taken out on this home.Purchase Details
Similar Homes in Tipton, IA
Home Values in the Area
Average Home Value in this Area
Purchase History
| Date | Type | Sale Price | Title Company |
|---|---|---|---|
| Warranty Deed | $160,000 | None Listed On Document | |
| Warranty Deed | -- | None Available | |
| Interfamily Deed Transfer | -- | None Available |
Mortgage History
| Date | Status | Loan Amount | Loan Type |
|---|---|---|---|
| Open | $120,000 | New Conventional | |
| Closed | $120,000 | New Conventional | |
| Previous Owner | $9,500 | New Conventional | |
| Previous Owner | $85,500 | Adjustable Rate Mortgage/ARM |
Property History
| Date | Event | Price | Change | Sq Ft Price |
|---|---|---|---|---|
| 12/17/2021 12/17/21 | Sold | $168,000 | -1.2% | $74 / Sq Ft |
| 11/10/2021 11/10/21 | Pending | -- | -- | -- |
| 11/08/2021 11/08/21 | For Sale | $170,000 | 0.0% | $75 / Sq Ft |
| 11/01/2021 11/01/21 | Pending | -- | -- | -- |
| 10/25/2021 10/25/21 | Price Changed | $170,000 | -2.9% | $75 / Sq Ft |
| 10/05/2021 10/05/21 | For Sale | $175,000 | +84.2% | $77 / Sq Ft |
| 07/31/2017 07/31/17 | Sold | $95,000 | -9.4% | $23 / Sq Ft |
| 06/21/2017 06/21/17 | Pending | -- | -- | -- |
| 02/14/2017 02/14/17 | For Sale | $104,900 | -- | $26 / Sq Ft |
Tax History Compared to Growth
Tax History
| Year | Tax Paid | Tax Assessment Tax Assessment Total Assessment is a certain percentage of the fair market value that is determined by local assessors to be the total taxable value of land and additions on the property. | Land | Improvement |
|---|---|---|---|---|
| 2024 | $2,926 | $172,750 | $20,630 | $152,120 |
| 2023 | $2,676 | $165,770 | $20,630 | $145,140 |
| 2022 | $1,988 | $131,280 | $16,880 | $114,400 |
| 2021 | $1,852 | $113,430 | $16,880 | $96,550 |
| 2020 | $1,740 | $108,060 | $16,880 | $91,180 |
| 2019 | $1,880 | $113,350 | $16,880 | $91,180 |
| 2018 | $1,978 | $113,350 | $0 | $0 |
| 2017 | $1,978 | $111,550 | $0 | $0 |
| 2016 | $1,832 | $111,550 | $0 | $0 |
| 2015 | $1,868 | $110,530 | $0 | $0 |
| 2014 | $1,832 | $110,530 | $0 | $0 |
Agents Affiliated with this Home
-
Steven Hankemeier

Seller's Agent in 2021
Steven Hankemeier
RE/MAX
(563) 212-3008
73 in this area
185 Total Sales
-
Jeff Wallick

Seller's Agent in 2017
Jeff Wallick
Keller Williams Legacy Group
(563) 886-4953
46 in this area
97 Total Sales
Map
Source: Cedar Rapids Area Association of REALTORS®
MLS Number: 2106897
APN: 0480-11-06-151-009-0
- 101 Alliance Dr
- North Parcel Spruce St
- 0 Spruce St
- 0 Iowa 38
- 206 Lemon St
- 103 Alliance Dr
- 201 E 4th St
- 602 Orange St
- 309 E 4th St
- 606 Meridian St Unit 1 & 2
- 606 Meridian St
- 301 Plum St
- 416 E 4th St
- 1282 Moscow Rd
- Center Parcel - Alexander Dr
- Lot 3 Alexander Dr
- Lot 4 Alexander Dr
- 0 Alexander Dr
- 905 Mulberry St
