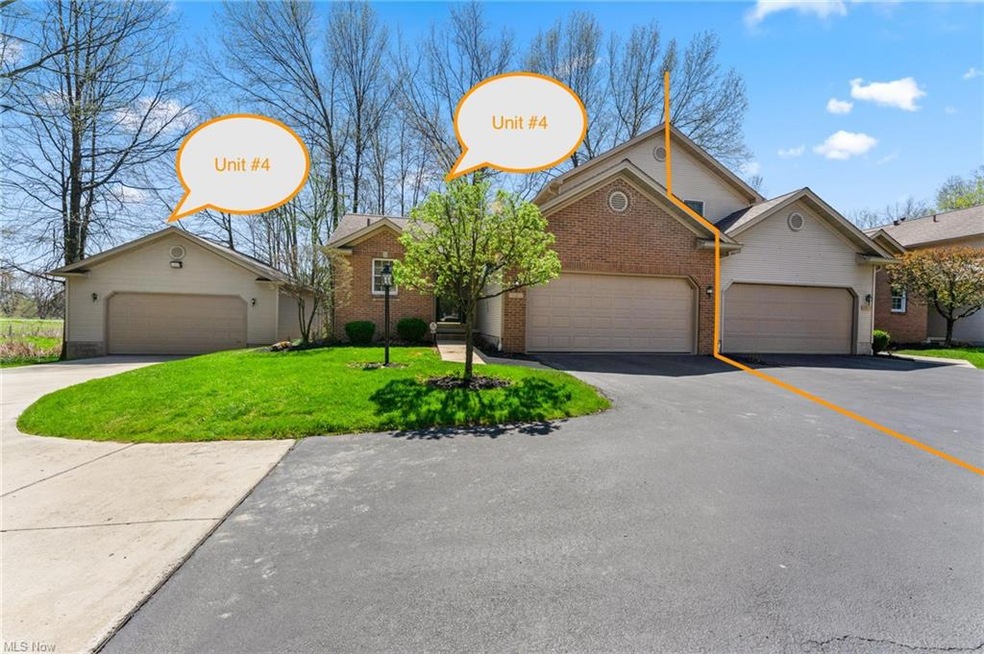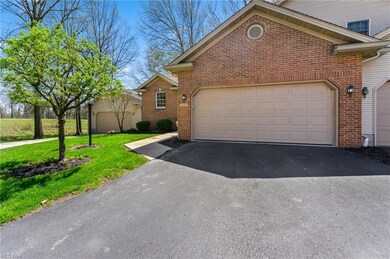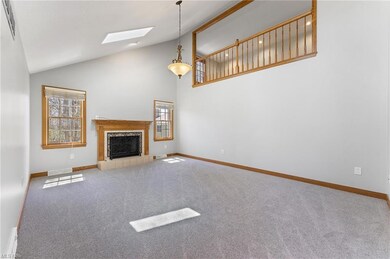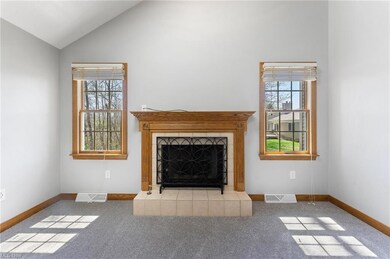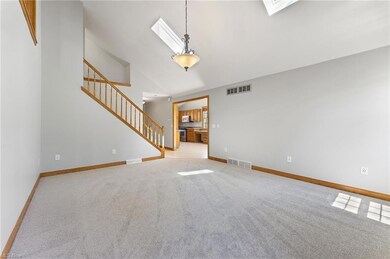
201 Talsman Dr Unit 4 Canfield, OH 44406
Highlights
- Deck
- Traditional Architecture
- 4 Car Direct Access Garage
- Canfield Village Middle School Rated A
- 1 Fireplace
- Home Security System
About This Home
As of July 2023Tastefully updated and unique condo located in Canfield. This end unit condo with first floor owner suite boast fresh new carpet through out main and second floor + fresh coat of paint. First floor offer open an airy 2 story great room with fireplace, nicely appointed eat in kitchen with direct access to private deck, owner suite with bedroom - walk in closet and full bathroom. Large open loft, guest bedroom and full bath complete the second floor of this amazing condo. Lower level is finished with additional living suite that consists of family room (possible 3rd bedroom) rec room, full bath with closet, laundry and storage space. What makes this condo unique you ask? Has to be the additional detached oversized 2 car heated garage with room for car lift and separate concrete driveway.
Last Agent to Sell the Property
NextHome GO30 Realty License #2003019109 Listed on: 04/14/2023

Property Details
Home Type
- Condominium
Est. Annual Taxes
- $3,094
Year Built
- Built in 1992
HOA Fees
- $165 Monthly HOA Fees
Parking
- 4 Car Direct Access Garage
- Heated Garage
- Garage Door Opener
Home Design
- Traditional Architecture
- Brick Exterior Construction
- Asphalt Roof
- Vinyl Construction Material
Interior Spaces
- 1.5-Story Property
- 1 Fireplace
- Partially Finished Basement
- Basement Fills Entire Space Under The House
- Home Security System
- Laundry in unit
Kitchen
- Range
- Microwave
- Dishwasher
- Disposal
Bedrooms and Bathrooms
- 2 Bedrooms | 1 Main Level Bedroom
Outdoor Features
- Deck
- Outbuilding
Utilities
- Forced Air Heating and Cooling System
- Heating System Uses Gas
Listing and Financial Details
- Assessor Parcel Number 28-034-0-028.04-0
Community Details
Overview
- Association fees include insurance, entrance maint., exterior building, landscaping, property management, recreation, reserve fund, snow removal, trash removal
- Talsman Point Condo Community
Pet Policy
- Pets Allowed
Ownership History
Purchase Details
Home Financials for this Owner
Home Financials are based on the most recent Mortgage that was taken out on this home.Purchase Details
Home Financials for this Owner
Home Financials are based on the most recent Mortgage that was taken out on this home.Purchase Details
Similar Homes in Canfield, OH
Home Values in the Area
Average Home Value in this Area
Purchase History
| Date | Type | Sale Price | Title Company |
|---|---|---|---|
| Warranty Deed | $260,000 | None Listed On Document | |
| Warranty Deed | $146,000 | Attorney | |
| Deed | $109,600 | -- |
Mortgage History
| Date | Status | Loan Amount | Loan Type |
|---|---|---|---|
| Open | $205,000 | Credit Line Revolving | |
| Previous Owner | $131,400 | New Conventional | |
| Previous Owner | $119,000 | Credit Line Revolving | |
| Previous Owner | $130,000 | Credit Line Revolving | |
| Previous Owner | $58,750 | Unknown | |
| Previous Owner | $75,000 | Unknown | |
| Previous Owner | $75,000 | Credit Line Revolving | |
| Previous Owner | $60,000 | Credit Line Revolving |
Property History
| Date | Event | Price | Change | Sq Ft Price |
|---|---|---|---|---|
| 07/28/2023 07/28/23 | Sold | $260,000 | -3.3% | $132 / Sq Ft |
| 06/27/2023 06/27/23 | Pending | -- | -- | -- |
| 05/28/2023 05/28/23 | Price Changed | $269,000 | 0.0% | $136 / Sq Ft |
| 05/28/2023 05/28/23 | For Sale | $269,000 | -2.2% | $136 / Sq Ft |
| 05/12/2023 05/12/23 | Pending | -- | -- | -- |
| 04/25/2023 04/25/23 | Price Changed | $275,000 | -4.8% | $139 / Sq Ft |
| 04/20/2023 04/20/23 | For Sale | $289,000 | +97.9% | $147 / Sq Ft |
| 01/26/2016 01/26/16 | Sold | $146,000 | -11.5% | $96 / Sq Ft |
| 12/30/2015 12/30/15 | Pending | -- | -- | -- |
| 08/25/2015 08/25/15 | For Sale | $165,000 | -- | $108 / Sq Ft |
Tax History Compared to Growth
Tax History
| Year | Tax Paid | Tax Assessment Tax Assessment Total Assessment is a certain percentage of the fair market value that is determined by local assessors to be the total taxable value of land and additions on the property. | Land | Improvement |
|---|---|---|---|---|
| 2024 | $3,587 | $83,120 | $6,200 | $76,920 |
| 2023 | $3,530 | $83,120 | $6,200 | $76,920 |
| 2022 | $3,094 | $57,940 | $6,200 | $51,740 |
| 2021 | $3,002 | $57,940 | $6,200 | $51,740 |
| 2020 | $3,014 | $57,940 | $6,200 | $51,740 |
| 2019 | $2,815 | $49,090 | $5,250 | $43,840 |
| 2018 | $2,780 | $49,090 | $5,250 | $43,840 |
| 2017 | $2,628 | $49,090 | $5,250 | $43,840 |
| 2016 | $2,479 | $44,620 | $5,250 | $39,370 |
| 2015 | $1,951 | $44,620 | $5,250 | $39,370 |
| 2014 | $1,959 | $44,620 | $5,250 | $39,370 |
| 2013 | $1,888 | $44,620 | $5,250 | $39,370 |
Agents Affiliated with this Home
-

Seller's Agent in 2023
Chad Cromer
NextHome GO30 Realty
(330) 519-1411
180 Total Sales
-

Buyer's Agent in 2023
James Marzo Jr
NextHome GO30 Realty
(330) 503-2250
543 Total Sales
-
R
Seller's Agent in 2016
Ryan Gehris
Deleted Agent
-
M
Buyer's Agent in 2016
Marlene Morrison
BHHS Northwood
(330) 717-9566
3 Total Sales
Map
Source: MLS Now
MLS Number: 4452613
APN: 28-034-0-028.04-0
- 201 Talsman Dr Unit 1
- 100 Talsman Dr
- 301 Hilltop Blvd
- 90 Montgomery Dr
- 290 Montridge Dr
- 33 N Hillside Rd
- 375 Carriage Ln
- 6850 Abbey Rd N
- 6645 Summit Dr
- 4420 Abbey Rd W
- 4038 Saint Andrews Ct Unit 6
- 125 Callahan Rd
- 6859 Fairground Blvd
- 523 Janet Dr
- 5034 Macy Ln
- 202 E Main St
- 5021 Macy Ln
- 5025 Macy Ln
- 4048 Saint Andrews Ct Unit 2
- 6845 Abbey Rd
