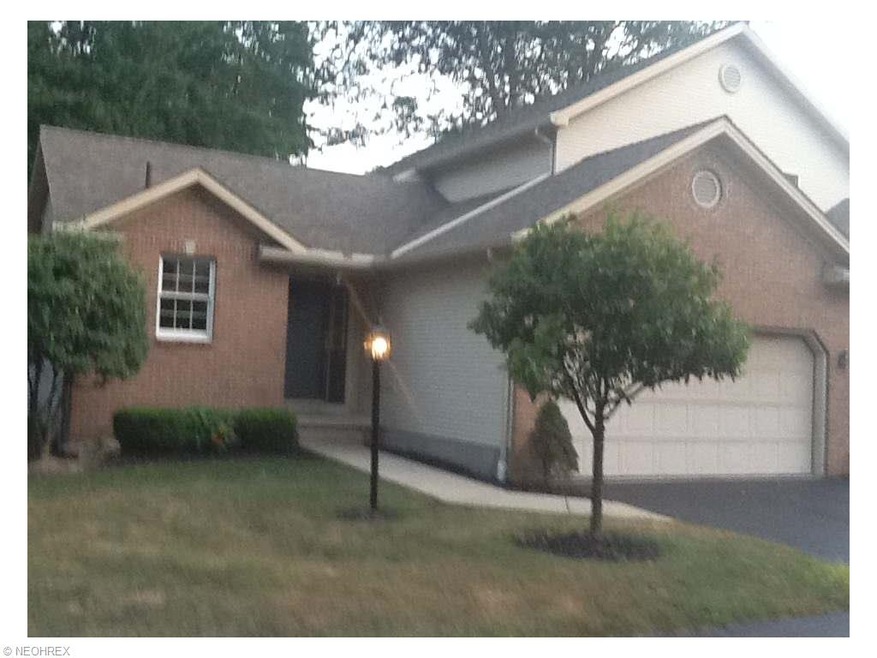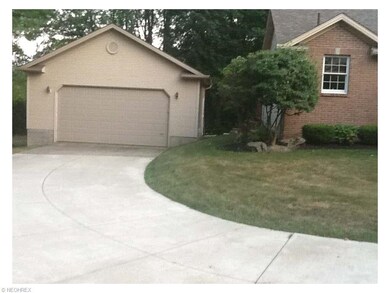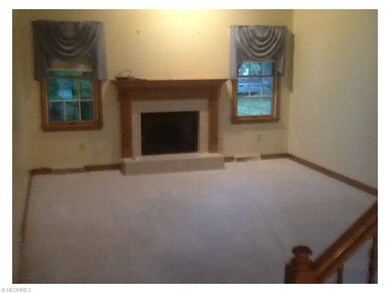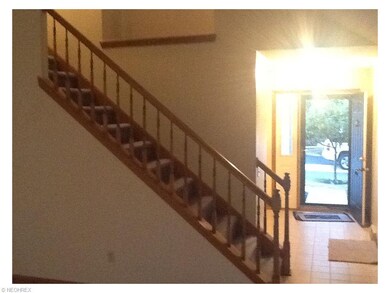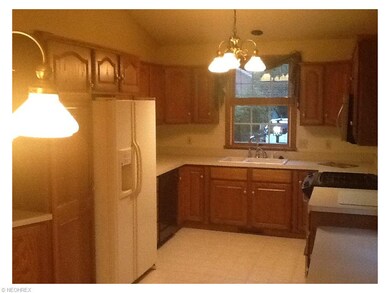201 Talsman Dr Unit 4 Canfield, OH 44406
Highlights
- 1 Fireplace
- 4 Car Direct Access Garage
- Heated Garage
- Canfield Village Middle School Rated A
- Central Air
About This Home
As of July 2023This home is located at 201 Talsman Dr Unit 4, Canfield, OH 44406 and is currently priced at $146,000, approximately $95 per square foot. This property was built in 1992. 201 Talsman Dr Unit 4 is a home located in Mahoning County with nearby schools including Canfield Village Middle School, Canfield High School, and St Charles Elementary School.
Last Agent to Sell the Property
Ryan Gehris
Deleted Agent License #2013000063
Townhouse Details
Home Type
- Townhome
Est. Annual Taxes
- $1,800
Year Built
- Built in 1992
Lot Details
- 1,307 Sq Ft Lot
HOA Fees
- $140 Monthly HOA Fees
Parking
- 4 Car Direct Access Garage
- Heated Garage
- Garage Drain
- Garage Door Opener
Home Design
- Brick Exterior Construction
- Asphalt Roof
- Vinyl Construction Material
Interior Spaces
- 2-Story Property
- 1 Fireplace
- Finished Basement
- Sump Pump
Kitchen
- Range
- Microwave
- Dishwasher
- Disposal
Bedrooms and Bathrooms
- 3 Bedrooms
Laundry
- Dryer
- Washer
Home Security
Utilities
- Central Air
- Heat Pump System
- Gravity Heating System
- Heating System Uses Gas
Listing and Financial Details
- Assessor Parcel Number 28-034-0-028.04-0
Community Details
Overview
- Association fees include insurance, exterior building, reserve fund, snow removal, trash removal
- Talsman Point Condo Community
Security
- Fire and Smoke Detector
Ownership History
Purchase Details
Home Financials for this Owner
Home Financials are based on the most recent Mortgage that was taken out on this home.Purchase Details
Home Financials for this Owner
Home Financials are based on the most recent Mortgage that was taken out on this home.Purchase Details
Map
Home Values in the Area
Average Home Value in this Area
Purchase History
| Date | Type | Sale Price | Title Company |
|---|---|---|---|
| Warranty Deed | $260,000 | None Listed On Document | |
| Warranty Deed | $146,000 | Attorney | |
| Deed | $109,600 | -- |
Mortgage History
| Date | Status | Loan Amount | Loan Type |
|---|---|---|---|
| Open | $205,000 | Credit Line Revolving | |
| Previous Owner | $131,400 | New Conventional | |
| Previous Owner | $119,000 | Credit Line Revolving | |
| Previous Owner | $130,000 | Credit Line Revolving | |
| Previous Owner | $58,750 | Unknown | |
| Previous Owner | $75,000 | Unknown | |
| Previous Owner | $75,000 | Credit Line Revolving | |
| Previous Owner | $60,000 | Credit Line Revolving |
Property History
| Date | Event | Price | Change | Sq Ft Price |
|---|---|---|---|---|
| 07/28/2023 07/28/23 | Sold | $260,000 | -3.3% | $132 / Sq Ft |
| 06/27/2023 06/27/23 | Pending | -- | -- | -- |
| 05/28/2023 05/28/23 | Price Changed | $269,000 | 0.0% | $136 / Sq Ft |
| 05/28/2023 05/28/23 | For Sale | $269,000 | -2.2% | $136 / Sq Ft |
| 05/12/2023 05/12/23 | Pending | -- | -- | -- |
| 04/25/2023 04/25/23 | Price Changed | $275,000 | -4.8% | $139 / Sq Ft |
| 04/20/2023 04/20/23 | For Sale | $289,000 | +97.9% | $147 / Sq Ft |
| 01/26/2016 01/26/16 | Sold | $146,000 | -11.5% | $96 / Sq Ft |
| 12/30/2015 12/30/15 | Pending | -- | -- | -- |
| 08/25/2015 08/25/15 | For Sale | $165,000 | -- | $108 / Sq Ft |
Tax History
| Year | Tax Paid | Tax Assessment Tax Assessment Total Assessment is a certain percentage of the fair market value that is determined by local assessors to be the total taxable value of land and additions on the property. | Land | Improvement |
|---|---|---|---|---|
| 2024 | $3,587 | $83,120 | $6,200 | $76,920 |
| 2023 | $3,530 | $83,120 | $6,200 | $76,920 |
| 2022 | $3,094 | $57,940 | $6,200 | $51,740 |
| 2021 | $3,002 | $57,940 | $6,200 | $51,740 |
| 2020 | $3,014 | $57,940 | $6,200 | $51,740 |
| 2019 | $2,815 | $49,090 | $5,250 | $43,840 |
| 2018 | $2,780 | $49,090 | $5,250 | $43,840 |
| 2017 | $2,628 | $49,090 | $5,250 | $43,840 |
| 2016 | $2,479 | $44,620 | $5,250 | $39,370 |
| 2015 | $1,951 | $44,620 | $5,250 | $39,370 |
| 2014 | $1,959 | $44,620 | $5,250 | $39,370 |
| 2013 | $1,888 | $44,620 | $5,250 | $39,370 |
Source: MLS Now
MLS Number: 3741768
APN: 28-034-0-028.04-0
- 140 Talsman Dr Unit 1
- 100 Talsman Dr Unit 9
- 90 Montgomery Dr
- 184 Hilltop Blvd
- 251 Chapel Ln
- 335 Carriage Ln
- 60 Barnstone Ln
- 375 Carriage Ln
- 475 S Hillside Dr
- 6856 S Raccoon Rd
- 4038 Saint Andrews Ct Unit 6
- 543 Janet Dr
- 5034 Macy Ln
- 202 E Main St
- 5021 Macy Ln
- 5025 Macy Ln
- 4080 Fairway Dr
- 0 Shields Rd Unit 5120471
- 0 Shields Rd Unit 4503758
- 174 N Broad St
