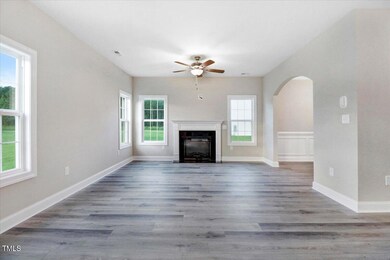
201 Talton Farm Dr Pikeville, NC 27863
Estimated payment $2,116/month
Highlights
- New Construction
- Granite Countertops
- 2 Car Attached Garage
- Traditional Architecture
- Front Porch
- Tray Ceiling
About This Home
The Layne Floor Plan has 3 bedrooms, 2.5 bathrooms, a bonus room, and a formal dining room - all thoughtfully laid out across two spacious levels. The large kitchen features granite countertops, a tile backsplash, stainless steel appliances, and a central island. It flows seamlessly into the spacious family room with a cozy fireplace. The sliding glass door in the breakfast nook leads to the back patio, which overlooks the flat backyard. Upstairs, the owner's suite is complete with tray ceilings, a large walk-in closet, double vanities, a soaking tub, and a separate shower. Two additional bedrooms and a bonus room provide endless possibilities for work, play, or guests. *$5K Builder Credit PLUS Blinds and Refrigerator.*
Open House Schedule
-
Saturday, July 26, 20251:00 to 3:00 pm7/26/2025 1:00:00 PM +00:007/26/2025 3:00:00 PM +00:00Add to Calendar
Home Details
Home Type
- Single Family
Est. Annual Taxes
- $2,926
Year Built
- Built in 2024 | New Construction
Lot Details
- 0.44 Acre Lot
HOA Fees
- $17 Monthly HOA Fees
Parking
- 2 Car Attached Garage
- 4 Open Parking Spaces
Home Design
- Home is estimated to be completed on 3/31/25
- Traditional Architecture
- Slab Foundation
- Frame Construction
- Shingle Roof
- Vinyl Siding
Interior Spaces
- 2,270 Sq Ft Home
- 2-Story Property
- Tray Ceiling
- Laundry Room
Kitchen
- Range
- Microwave
- Dishwasher
- Granite Countertops
Flooring
- Carpet
- Vinyl
Bedrooms and Bathrooms
- 4 Bedrooms
- Walk-In Closet
- Walk-in Shower
Outdoor Features
- Patio
- Front Porch
Schools
- Northwest Elementary School
- Norwayne Middle School
- Charles B Aycock High School
Utilities
- Forced Air Heating and Cooling System
- Heat Pump System
- Septic Tank
Community Details
- Talton Estates HOA, Phone Number (910) 219-4770
- Talton Farms Subdivision
Listing and Financial Details
- Assessor Parcel Number 2683591080
Map
Home Values in the Area
Average Home Value in this Area
Tax History
| Year | Tax Paid | Tax Assessment Tax Assessment Total Assessment is a certain percentage of the fair market value that is determined by local assessors to be the total taxable value of land and additions on the property. | Land | Improvement |
|---|---|---|---|---|
| 2025 | -- | $345,400 | $35,000 | $310,400 |
Property History
| Date | Event | Price | Change | Sq Ft Price |
|---|---|---|---|---|
| 07/08/2025 07/08/25 | For Sale | $335,000 | +0.6% | $163 / Sq Ft |
| 06/19/2025 06/19/25 | Price Changed | $333,000 | -2.9% | $167 / Sq Ft |
| 08/31/2024 08/31/24 | Price Changed | $343,000 | +0.6% | $172 / Sq Ft |
| 08/15/2024 08/15/24 | For Sale | $341,000 | -- | $171 / Sq Ft |
Similar Homes in Pikeville, NC
Source: Doorify MLS
MLS Number: 10109298
- 307 E Norwayne Alumni Way
- 102 Bridge Dr
- 313 Aarons Place
- 408 Bunning Dr
- 759 Stoney Creek Church Rd Unit STONEY CREEK
- 322 Glenn Laurel Dr
- 417 S Walnut St
- 804 Patetown Rd
- 407 E 2nd St
- 1106 N George St
- 913 N Center St
- 209 W Lockhaven Dr
- 7500a Aycocks Crossing Rd
- 139 W Walnut St
- 326 E Chestnut St
- 910 E Mulberry St Unit A
- 560 W New Hope Rd
- 700 N Spence Ave
- 1506 Boyette Dr
- 209 W Fayetteville St






