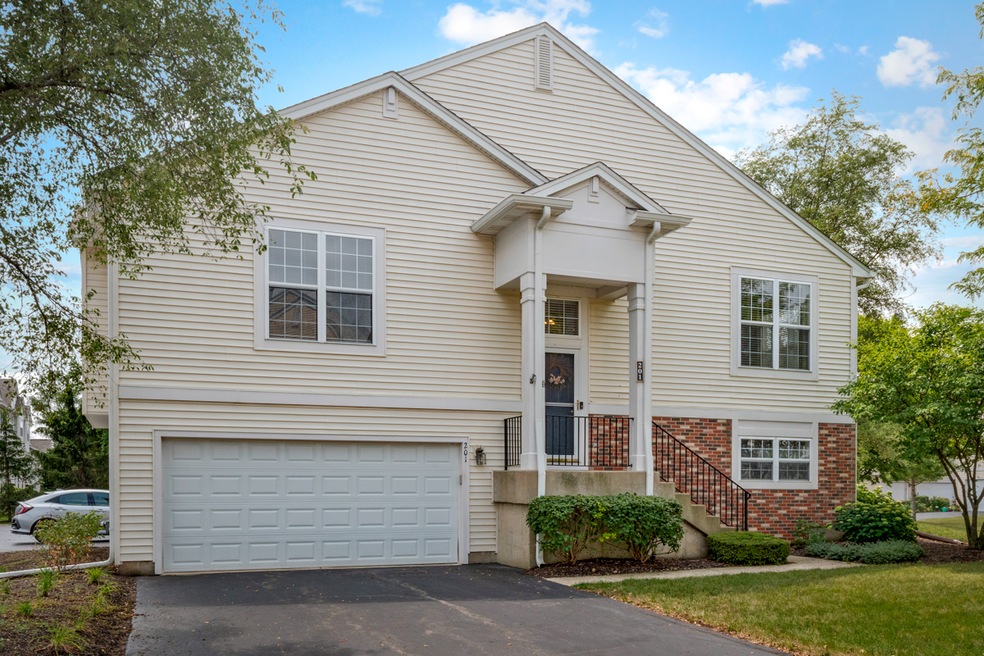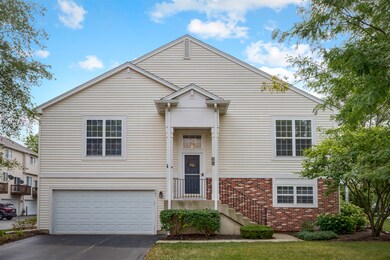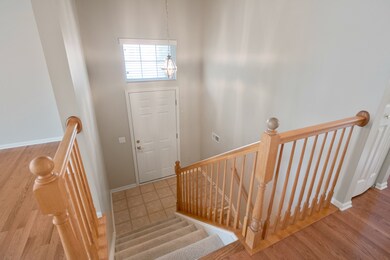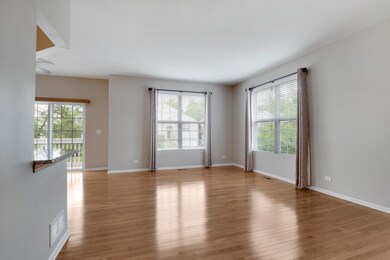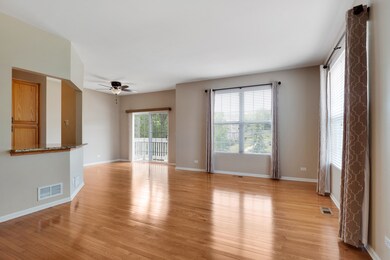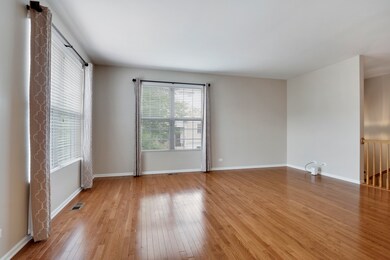
Estimated Value: $250,000 - $272,000
Highlights
- L-Shaped Dining Room
- Attached Garage
- Senior Tax Exemptions
About This Home
As of October 2021Seldom available end unit that is move in ready with the space and feeling of a single family home! Spacious and open floor plan through out. The kitchen features oak cabinets with raised paneling, chic hardware, new black high end faucet, stove/microwave/fridge/dishwasher (new 2018) garbage disposal (new 2019) custom breakfast bar and granite counters. Hardwood flooring in the kitchen/living/dining room. Private outdoor deck off the dining room, the perfect spot to relax after a long day and catch the breeze. Lower level with endless possibilities for the additional space. 3rd full bath on the lower level. 2 car attached garage with plenty of storage. Custom window treatments, all new toilets and shower heads (2020) new insulated garage with doors and openers, roof and gutters replaced (2019) the balcony is set to be repainted early fall and another extra bonus a ring doorbell. Nice location close to local shops, dinning and Volo Bog Nature Preserve. Driving made convenient as your right by local route 12,134 and 59. This is a must see, you don't want to miss out on!
Last Agent to Sell the Property
RE/MAX Suburban License #475101568 Listed on: 08/13/2021

Co-Listed By
Jacqueline Koukol
RE/MAX Suburban License #475137987
Townhouse Details
Home Type
- Townhome
Est. Annual Taxes
- $4,160
Year Built
- 2005
Lot Details
- 1,830
HOA Fees
- $190 per month
Parking
- Attached Garage
- Garage Transmitter
- Garage Door Opener
- Driveway
- Parking Included in Price
Interior Spaces
- L-Shaped Dining Room
- Finished Basement
- Finished Basement Bathroom
Listing and Financial Details
- Senior Tax Exemptions
- Homeowner Tax Exemptions
Community Details
Overview
- 6 Units
- Manager Association, Phone Number (847) 459-0000
- Property managed by Lieberman Management Services
Pet Policy
- Pets Allowed
Ownership History
Purchase Details
Home Financials for this Owner
Home Financials are based on the most recent Mortgage that was taken out on this home.Purchase Details
Home Financials for this Owner
Home Financials are based on the most recent Mortgage that was taken out on this home.Purchase Details
Home Financials for this Owner
Home Financials are based on the most recent Mortgage that was taken out on this home.Purchase Details
Purchase Details
Purchase Details
Home Financials for this Owner
Home Financials are based on the most recent Mortgage that was taken out on this home.Similar Homes in Volo, IL
Home Values in the Area
Average Home Value in this Area
Purchase History
| Date | Buyer | Sale Price | Title Company |
|---|---|---|---|
| Snyder Richard A | $215,000 | Premier Title | |
| Trebotich Joann | $167,751 | Baird & Warner Title Service | |
| Ramirez Brenda A | $129,900 | Chicago Title Insurance Co | |
| Truesdale Craig J | -- | None Available | |
| Truesdale Craig J | -- | None Available | |
| Truesdale Craig J | $199,000 | Chicago Title |
Mortgage History
| Date | Status | Borrower | Loan Amount |
|---|---|---|---|
| Open | Snyder Richard A | $28,000 | |
| Closed | Snyder Richard A | $40,000 | |
| Open | Snyder Richard A | $172,000 | |
| Previous Owner | Trebotich Joann | $134,200 | |
| Previous Owner | Ramirez Brenda A | $116,910 | |
| Previous Owner | Truesdale Craig J | $149,000 | |
| Previous Owner | Truesdale Craig J | $158,960 |
Property History
| Date | Event | Price | Change | Sq Ft Price |
|---|---|---|---|---|
| 10/21/2021 10/21/21 | Sold | $215,000 | -6.5% | $116 / Sq Ft |
| 08/30/2021 08/30/21 | Pending | -- | -- | -- |
| 08/13/2021 08/13/21 | For Sale | $229,900 | +37.0% | $124 / Sq Ft |
| 10/12/2018 10/12/18 | Sold | $167,751 | +3.2% | $146 / Sq Ft |
| 10/02/2018 10/02/18 | For Sale | $162,500 | 0.0% | $141 / Sq Ft |
| 06/09/2018 06/09/18 | Pending | -- | -- | -- |
| 05/31/2018 05/31/18 | For Sale | $162,500 | +25.1% | $141 / Sq Ft |
| 11/07/2014 11/07/14 | Sold | $129,900 | 0.0% | $80 / Sq Ft |
| 09/23/2014 09/23/14 | Pending | -- | -- | -- |
| 09/01/2014 09/01/14 | Price Changed | $129,900 | -3.7% | $80 / Sq Ft |
| 08/24/2014 08/24/14 | For Sale | $134,900 | -- | $83 / Sq Ft |
Tax History Compared to Growth
Tax History
| Year | Tax Paid | Tax Assessment Tax Assessment Total Assessment is a certain percentage of the fair market value that is determined by local assessors to be the total taxable value of land and additions on the property. | Land | Improvement |
|---|---|---|---|---|
| 2024 | $4,160 | $70,360 | $8,827 | $61,533 |
| 2023 | $4,312 | $61,015 | $8,316 | $52,699 |
| 2022 | $4,312 | $53,628 | $5,247 | $48,381 |
| 2021 | $3,567 | $48,019 | $4,946 | $43,073 |
| 2020 | $3,603 | $47,332 | $4,875 | $42,457 |
| 2019 | $3,489 | $45,389 | $4,675 | $40,714 |
| 2018 | $3,826 | $44,302 | $4,884 | $39,418 |
| 2017 | $3,739 | $40,948 | $4,514 | $36,434 |
| 2016 | $3,695 | $37,450 | $4,128 | $33,322 |
| 2015 | $3,525 | $34,948 | $3,852 | $31,096 |
| 2014 | $3,170 | $29,898 | $3,678 | $26,220 |
| 2012 | $2,521 | $34,164 | $3,833 | $30,331 |
Agents Affiliated with this Home
-
Marco Amidei

Seller's Agent in 2021
Marco Amidei
RE/MAX Suburban
(847) 367-4886
2 in this area
517 Total Sales
-

Seller Co-Listing Agent in 2021
Jacqueline Koukol
Remax Suburban
(847) 736-4610
1 in this area
107 Total Sales
-
Lena Maratea
L
Buyer's Agent in 2021
Lena Maratea
Agentcy
2 in this area
42 Total Sales
-
Nano Engdahl

Seller's Agent in 2018
Nano Engdahl
Baird Warner
(847) 814-5543
1 in this area
154 Total Sales
-
Jay Reid

Seller's Agent in 2014
Jay Reid
The McDonald Group
(847) 791-5491
2 in this area
203 Total Sales
Map
Source: Midwest Real Estate Data (MRED)
MLS Number: 11188437
APN: 05-22-404-069
- 1901 Taos Ln
- 119 Oak Knoll Ct
- 27254 W Nippersink Rd
- 603 Illinois Route 59
- 160 N Us Highway 12
- 1370 U S 12
- 596 Blue Springs Dr Unit 322
- 33703 N Christa Dr
- 1242 Chesterton Dr Unit 2
- 26717 W Wooster Lake Dr
- 1290 Remington Dr
- 247 Red Oak Cir Unit 1401
- 417 Red Oak Cir Unit 804
- 415 Red Oak Cir Unit 805
- 413 Red Oak Cir Unit 806
- 27375 W Nippersink Rd
- 2600 W Autumn Dr
- 339 Red Oak Cir Unit 402
- 529 Red Oak Cir
- 529 Red Oak Cir Unit 2203
- 201 Terra Firma Ln Unit A
- 203 Terra Firma Ln Unit B
- 205 Terra Firma Ln Unit C
- 207 Terra Firma Ln Unit D
- 202 Terra Firma Ln Unit A
- 209 Terra Firma Ln
- 209 Terra Firma Ln Unit 209
- 204 Terra Firma Ln Unit B
- 208 Terra Firma Ln Unit D
- 211 Terra Firma Ln Unit F
- 206 Terra Firma Ln Unit C
- 206 Terra Firma Ln
- 102 Terra Firma Ln Unit A
- 104 Terra Firma Ln
- 210 Terra Firma Ln Unit E
- 212 Terra Firma Ln Unit F
- 101 Terra Firma Ln Unit A
- 106 Terra Firma Ln
- 103 Terra Firma Ln Unit B
- 314 Terra Springs Cir
