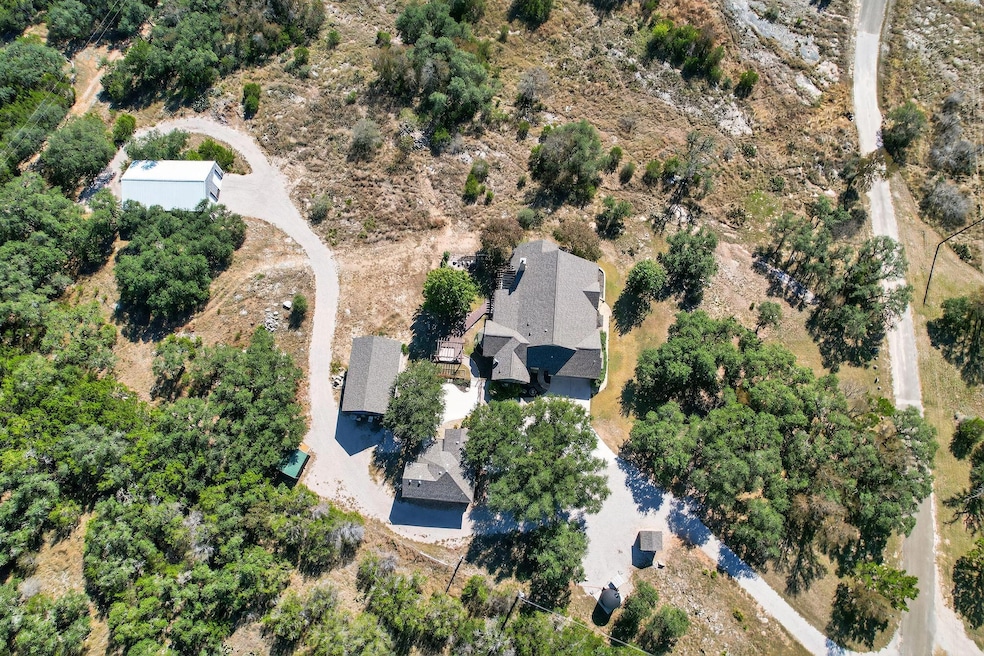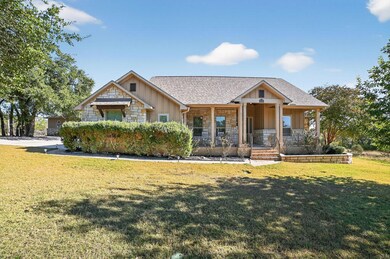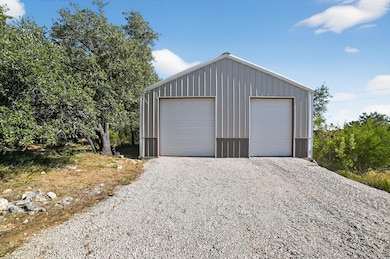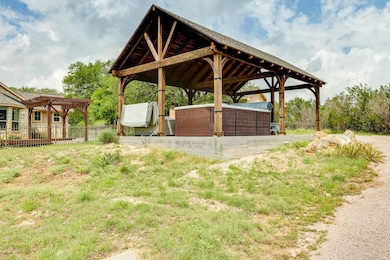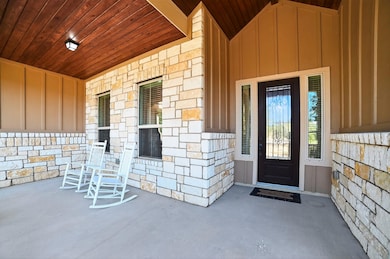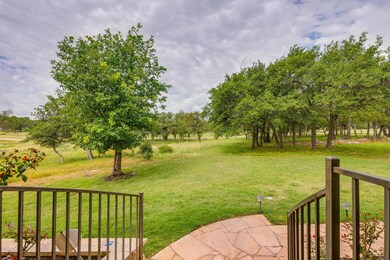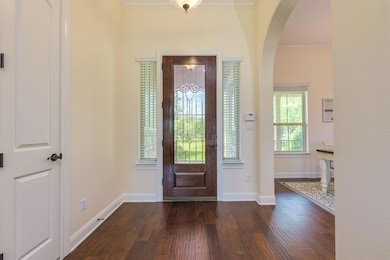201 Thomas Ridge Rd Burnet, TX 78611
Estimated payment $4,858/month
Highlights
- Very Popular Property
- Parking available for a boat
- Panoramic View
- Additional Residence on Property
- Cabana
- 5 Acre Lot
About This Home
Best Kept Secret in the Hill Country. Custom Home, Guest House Casita, Huge Workshop, Pavilion on Almost 5 Tree-Filled Acres. Welcome to 201 Thomas Ridge in Burnet, TX, a true Hill Country secret offering serenity, craftsmanship, and versatility just minutes from town. This beautiful custom 3-BED, 2-BA single-story home plus 1-BED, 1-BA guest house casita rests on 4.99 peaceful acres surrounded by mature oaks and native landscaping. Inside, enjoy 10’ ceilings, 8’ doors, crown molding, arches, hand-scraped hardwood floors, and granite counters throughout. The open plan offers seamless living where dining, living and kitchen meld into one. Featuring custom cabinetry, wine rack, tiered breakfast bar, large pantry, stainless steel appliances include glass cooktop, built-in oven, microwave, and dishwasher. Floor-to-ceiling stone fireplace with wood-burning insert and light-and-bright windows make the living room a cozy indoor retreat. The primary suite features a cathedral ceiling, bay window, and a spa-inspired ensuite with a corner soaking tub, tile walk-in shower, makeup counter, and a spacious Texas-sized closet. Step outside to a covered back porch and outdoor kitchen, or host guests in the 22x34 cedar pavilion with power and a hot tub—perfect for entertaining. The 30x46 Mueller steel workshop, featuring roll-up doors to drive-thru, is ideal for RV, boat, classic collector, or all the above. Plus, there’s a 10x12 storage shed, extended concrete drive, and fenced backyard. Impact-resistant shingles (2024), high-efficiency HVAC systems with air purification (2024), 2,800-gal tank for well, security system, and in-wall pest control. Electrical service is on hospital grid for added reliability. Located just 5 miles to Burnet, 18 mi. to Marble Falls, 30 mi. to Liberty Hill, and 60 mi. to Austin, this home combines quiet country living with nearby modern conveniences. Close to the five Highland Lakes for endless outdoor fun. See Notable Features list!
Listing Agent
Keller Williams Realty Lone St Brokerage Phone: (512) 677-7617 License #0514193 Listed on: 11/11/2025

Home Details
Home Type
- Single Family
Est. Annual Taxes
- $4,132
Year Built
- Built in 2012
Lot Details
- 5 Acre Lot
- Property fronts a private road
- Northwest Facing Home
- Private Entrance
- Wrought Iron Fence
- Partially Fenced Property
- Livestock Fence
- Landscaped
- Native Plants
- Interior Lot
- Level Lot
- Open Lot
- Partial Sprinkler System
- Mature Trees
- Many Trees
- Private Yard
- Back and Front Yard
HOA Fees
- $25 Monthly HOA Fees
Parking
- 6 Car Garage
- Parking Pad
- Side Facing Garage
- Side by Side Parking
- Tandem Parking
- Multiple Garage Doors
- Garage Door Opener
- Circular Driveway
- Drive Through
- Gravel Driveway
- Additional Parking
- Outside Parking
- Parking available for a boat
- RV Access or Parking
Property Views
- Panoramic
- Woods
- Pasture
- Hills
- Rural
Home Design
- Slab Foundation
- Composition Roof
- Board and Batten Siding
- Stone Siding
- Cedar
Interior Spaces
- 2,714 Sq Ft Home
- 1-Story Property
- Open Floorplan
- Woodwork
- Crown Molding
- Cathedral Ceiling
- Ceiling Fan
- Recessed Lighting
- Wood Burning Fireplace
- Self Contained Fireplace Unit Or Insert
- Double Pane Windows
- Vinyl Clad Windows
- Tinted Windows
- Blinds
- Window Screens
- Entrance Foyer
- Family Room with Fireplace
- Storage
Kitchen
- Breakfast Bar
- Built-In Electric Oven
- Built-In Oven
- Built-In Electric Range
- Microwave
- Plumbed For Ice Maker
- Dishwasher
- Kitchen Island
- Granite Countertops
- Disposal
Flooring
- Wood
- Carpet
- Tile
Bedrooms and Bathrooms
- 4 Main Level Bedrooms
- Walk-In Closet
- In-Law or Guest Suite
- 3 Full Bathrooms
- Double Vanity
- Soaking Tub
Home Security
- Security System Owned
- Smart Thermostat
- Fire and Smoke Detector
- In Wall Pest System
Pool
- Cabana
- Heated Spa
- Above Ground Spa
- Fiberglass Spa
Outdoor Features
- Covered Patio or Porch
- Gazebo
- Separate Outdoor Workshop
- Shed
- Pergola
- Outbuilding
- Rain Gutters
Schools
- Shady Grove Elementary School
- Burnet Middle School
- Burnet High School
Utilities
- Central Heating and Cooling System
- Vented Exhaust Fan
- Separate Meters
- Above Ground Utilities
- Natural Gas Not Available
- Well
- Electric Water Heater
- Water Purifier
- Water Purifier is Owned
- Water Softener is Owned
- Aerobic Septic System
- Sewer Not Available
- Phone Available
Additional Features
- No Interior Steps
- Additional Residence on Property
Listing and Financial Details
- Assessor Parcel Number 70579
Community Details
Overview
- Association fees include common area maintenance
- Thomas Ridge HOA
- Thomas Ridge Subdivision
Amenities
- Common Area
Map
Home Values in the Area
Average Home Value in this Area
Tax History
| Year | Tax Paid | Tax Assessment Tax Assessment Total Assessment is a certain percentage of the fair market value that is determined by local assessors to be the total taxable value of land and additions on the property. | Land | Improvement |
|---|---|---|---|---|
| 2025 | $4,874 | $719,646 | -- | -- |
| 2024 | $4,874 | $654,224 | -- | -- |
| 2023 | $4,874 | $594,749 | $0 | $0 |
| 2022 | $6,841 | $540,681 | -- | -- |
| 2021 | $8,072 | $509,759 | $109,978 | $399,781 |
| 2020 | $6,851 | $407,293 | $70,486 | $336,807 |
| 2019 | $6,807 | $407,293 | $70,486 | $336,807 |
| 2018 | $6,308 | $353,763 | $65,986 | $287,777 |
| 2017 | $5,929 | $325,326 | $49,990 | $275,336 |
| 2016 | $5,262 | $288,735 | $38,280 | $250,455 |
| 2015 | -- | $270,523 | $13,015 | $257,508 |
| 2014 | -- | $248,356 | $13,015 | $235,341 |
Property History
| Date | Event | Price | List to Sale | Price per Sq Ft | Prior Sale |
|---|---|---|---|---|---|
| 11/13/2025 11/13/25 | For Sale | $850,000 | +100.0% | $313 / Sq Ft | |
| 02/26/2024 02/26/24 | Off Market | -- | -- | -- | |
| 02/21/2019 02/21/19 | Sold | -- | -- | -- | View Prior Sale |
| 11/03/2018 11/03/18 | For Sale | $425,000 | +12.1% | $157 / Sq Ft | |
| 12/15/2016 12/15/16 | Sold | -- | -- | -- | View Prior Sale |
| 11/01/2016 11/01/16 | Pending | -- | -- | -- | |
| 11/01/2016 11/01/16 | Off Market | -- | -- | -- | |
| 10/14/2016 10/14/16 | Price Changed | $379,000 | -4.1% | $140 / Sq Ft | |
| 09/19/2016 09/19/16 | Price Changed | $395,000 | -3.7% | $146 / Sq Ft | |
| 08/16/2016 08/16/16 | Price Changed | $410,000 | -9.9% | $151 / Sq Ft | |
| 08/04/2016 08/04/16 | Price Changed | $455,000 | -2.2% | $168 / Sq Ft | |
| 06/07/2016 06/07/16 | Price Changed | $465,000 | -2.1% | $171 / Sq Ft | |
| 03/30/2016 03/30/16 | For Sale | $475,000 | -- | $175 / Sq Ft |
Purchase History
| Date | Type | Sale Price | Title Company |
|---|---|---|---|
| Vendors Lien | -- | None Available | |
| Warranty Deed | $302,700 | Highland Lakes Title |
Mortgage History
| Date | Status | Loan Amount | Loan Type |
|---|---|---|---|
| Open | $364,500 | Purchase Money Mortgage | |
| Previous Owner | $302,700 | New Conventional |
Source: Unlock MLS (Austin Board of REALTORS®)
MLS Number: 4013820
APN: 70579
- 164 Thomas Ridge Rd
- 310 Thomas Ridge Rd
- 3514 Fm 3509
- 1241 Fm 3509
- 221 Dr
- 104 Ridge Rd
- TBD Rogers Dr
- TBD Ridge Rd
- TBD W Fm 2341
- 00 Yucca Dr
- 108 Mesquite Ln
- 1019 Fm 3509
- 118 Wranglers Way
- 104 Round up Cir
- 210 Levon Ln
- 100 Rocky Hollow Dr
- 229 Eagle Ridge
- TBD Eagle Ridge
- lot 58 Eagle Ridge
- lot 59 Eagle Ridge
- 118 Reed Ranch Rd
- 401 Buchanan Dr Unit 101
- 208 N Vandeveer St Unit 4
- 113 Gregory Cove
- 236 Cinnamon Loop
- 112 County Road 139b
- 5100 Fm 690
- 223 Timberline Dr
- 2900 County Road 330
- 106 Agarita Dr
- 206 Forest Dr Unit ID1351175P
- 17809 Tx-29 Unit 17809
- 1504 Rr 261
- 1504 - 3 Rr 261
- 435 Oxbow Trail
- 109 Logan Dr
- 106 Logan Dr
- 670 Woodland Acres Dr
- 719 County Road 304
- 1617 Cascade
