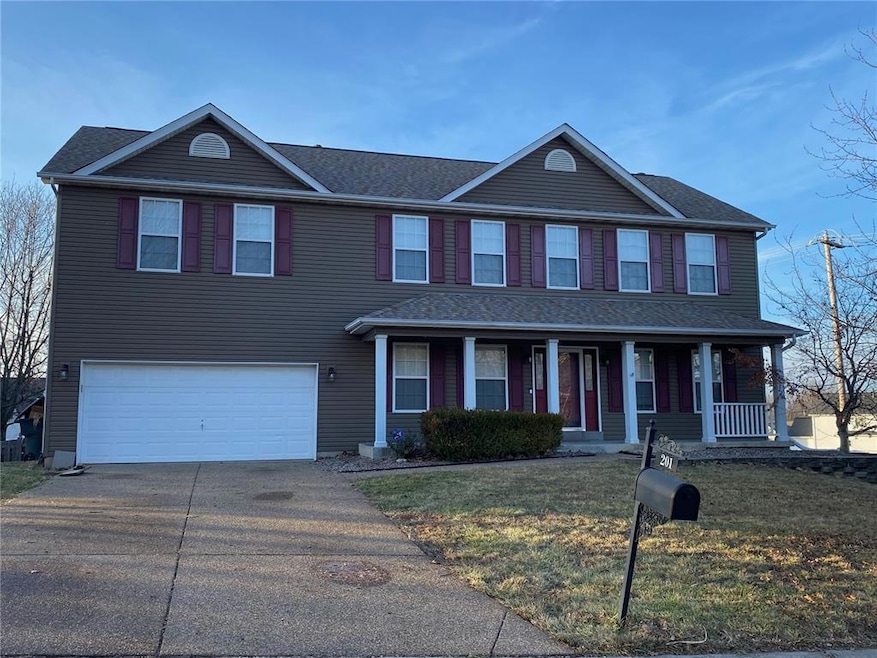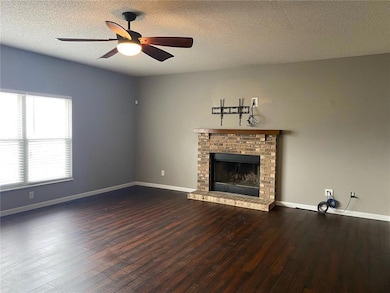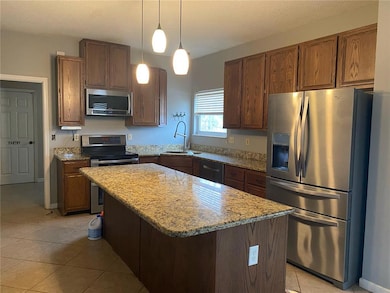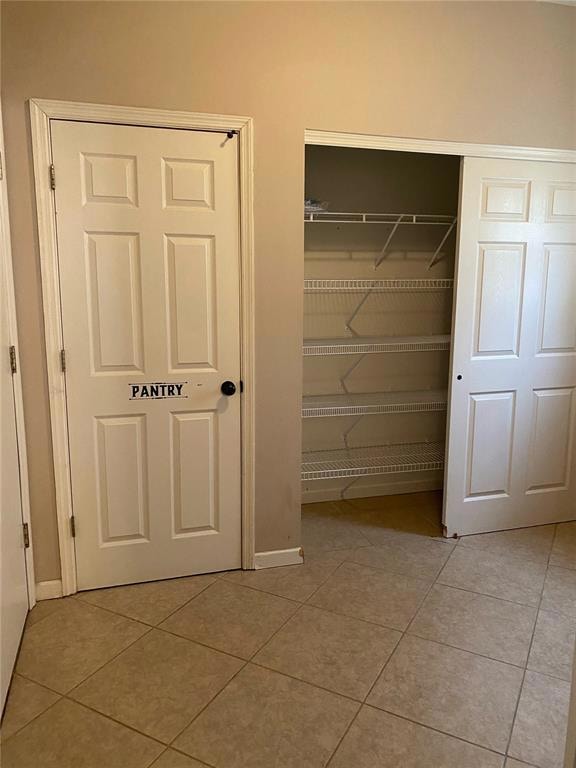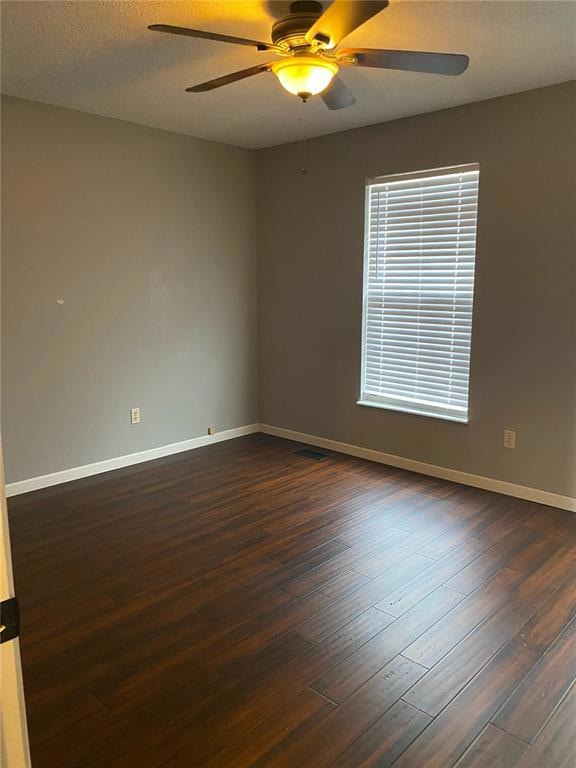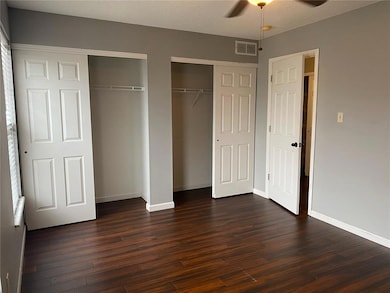201 Timothy William Ct Saint Peters, MO 63376
Highlights
- Traditional Architecture
- 1 Fireplace
- Sitting Room
- Mid Rivers Elementary School Rated A
- Den
- 2 Car Attached Garage
About This Home
Wonderful, updated 4 bedroom, 2.5 bath, 2 car garage, 2 story home with fenced in yard available to lease in the Cottleville/ St Charles area. Covered front porch, entry foyer, 1/2 bath on main level, eat in kitchen with all the appliances and granite counter tops, center island, and pantry, dining room, family room, and living room. On the 2nd level there is the 4 bedrooms, and a loft area. The primary bedroom is a suite and has vaulted ceiling, walk in closet, the bathroom has dual sinks, and separate shower and tub. The unfinished lower level is a walk out. The backyard has a patio and is fenced in. This is in a wonderful location! Close to restaurants, parks, schools, shops, and great access to the hwy's.
Home Details
Home Type
- Single Family
Year Built
- Built in 1998
Parking
- 2 Car Attached Garage
- Garage Door Opener
- On-Street Parking
- Off-Street Parking
Home Design
- Traditional Architecture
- Vinyl Siding
Interior Spaces
- 3,061 Sq Ft Home
- 1 Fireplace
- Family Room
- Sitting Room
- Dining Room
- Den
Kitchen
- Electric Cooktop
- Microwave
- Dishwasher
- Disposal
Bedrooms and Bathrooms
- 4 Bedrooms
Unfinished Basement
- Basement Fills Entire Space Under The House
- Basement Ceilings are 8 Feet High
- Rough-In Basement Bathroom
Schools
- Mid Rivers Elem. Elementary School
- Dubray Middle School
- Ft. Zumwalt East High School
Utilities
- Forced Air Heating and Cooling System
- Phone Available
- Cable TV Available
Additional Features
- Central Living Area
- 0.32 Acre Lot
Community Details
- No Pets Allowed
Listing and Financial Details
- Property Available on 5/27/25
- Tenant pays for all utilities, exterior maintenance, insurance, internet, pest control, snow removal, utilities
- Assessor Parcel Number 2-0118-7614-00-0077.0000000
Map
Source: MARIS MLS
MLS Number: MIS25034606
APN: 2-0118-7614-00-0077.0000000
- 33 Lisa Nicole Ct
- 314 Bordeaux Way
- 121 Bordeaux Way
- 405 Scenic Dr
- 427 Scenic Dr
- 311 Outlook Ct
- 1247 Emerald Gardens Dr
- 507 Miralago Shore Dr
- 15 Savannah Hill Dr
- 1243 Harmony Lake Dr
- 2238 Bay Tree Dr
- 59 Creekside Dr
- 119 Scenic Dr
- 303 Quiet Country Dr
- 2226 Bay Tree Dr
- 529 Miralago Shore Dr
- 25 Mountain Laurel Dr
- 102 Country Crossing Estates Ct
- 128 Vistalago Place
- 1804 Sterling Oaks Dr
