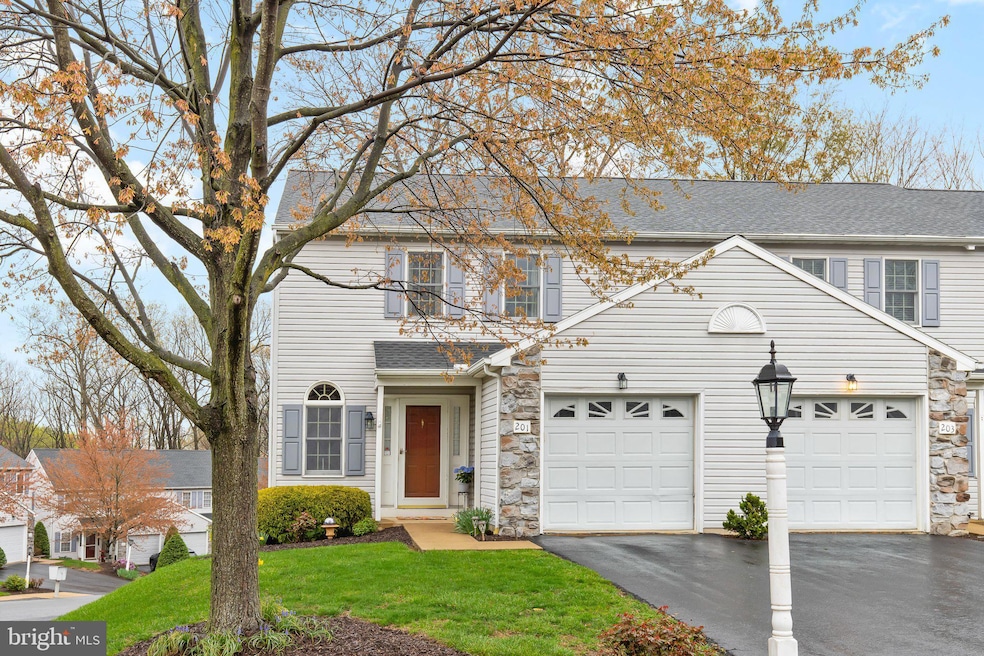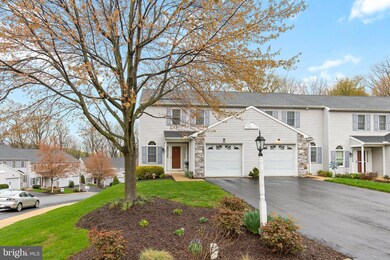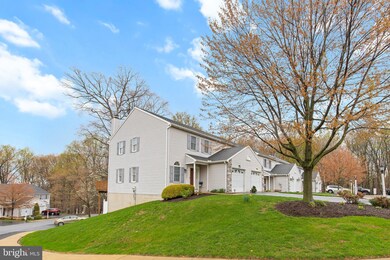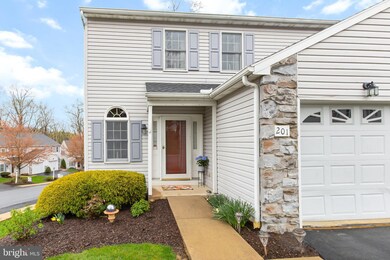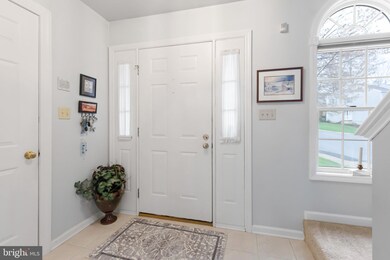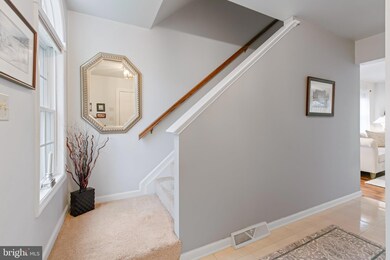
201 Topland Dr Lancaster, PA 17601
East Hempfield NeighborhoodHighlights
- Deck
- Traditional Architecture
- 1 Car Attached Garage
- Centerville Elementary School Rated A-
- Stainless Steel Appliances
- Eat-In Kitchen
About This Home
As of May 2025Welcome to this beautifully maintained end-unit townhome in the Woods at Treetops community, located within the desirable Hempfield School District. Enjoy the convenience of nearby shopping, dining, and entertainment while tucked away in a peaceful neighborhood. The main level offers a warm and welcoming layout with formal living and dining rooms, plus a stylish eat-in kitchen equipped with stainless steel appliances, granite countertops, tile backsplash, and a ceiling fan. A convenient powder room completes the main floor. Upstairs, you’ll find three comfortable bedrooms, a full bath, and a laundry closet for added ease and functionality. The spacious lower level offers a versatile bonus area—ideal for a family room, home office, fitness space, or playroom. Outside, enjoy a private deck, perfect for relaxing or entertaining, along with the added benefit of a one-car garage. This move-in-ready home checks all the boxes—schedule your showing today! **Please remove your shoes or wear booties upon entering the home.**
Last Agent to Sell the Property
Keller Williams Elite License #RS353818 Listed on: 04/10/2025

Townhouse Details
Home Type
- Townhome
Est. Annual Taxes
- $3,075
Year Built
- Built in 1992
HOA Fees
- $175 Monthly HOA Fees
Parking
- 1 Car Attached Garage
- 2 Driveway Spaces
- Front Facing Garage
- Garage Door Opener
Home Design
- Traditional Architecture
- Block Foundation
- Poured Concrete
- Shingle Roof
- Composition Roof
- Stone Siding
- Vinyl Siding
- Passive Radon Mitigation
Interior Spaces
- Property has 2 Levels
- Gas Fireplace
- Entrance Foyer
- Family Room
- Living Room
- Dining Room
- Finished Basement
Kitchen
- Eat-In Kitchen
- Electric Oven or Range
- Microwave
- Dishwasher
- Stainless Steel Appliances
- Kitchen Island
Flooring
- Carpet
- Ceramic Tile
- Luxury Vinyl Plank Tile
Bedrooms and Bathrooms
- 3 Bedrooms
Laundry
- Laundry Room
- Laundry on upper level
Home Security
Schools
- Centerville Elementary And Middle School
- Hempfield High School
Utilities
- Forced Air Heating and Cooling System
- Programmable Thermostat
- 200+ Amp Service
- Water Treatment System
- Electric Water Heater
- Water Conditioner is Owned
- Water Conditioner
Additional Features
- Deck
- Property is in excellent condition
Listing and Financial Details
- Assessor Parcel Number 290-17929-1-0014
Community Details
Overview
- $500 Capital Contribution Fee
- Association fees include common area maintenance, lawn maintenance, exterior building maintenance, snow removal, water
- Woods At Treetops Subdivision
- Property Manager
Pet Policy
- Pets Allowed
Security
- Storm Doors
- Fire and Smoke Detector
Ownership History
Purchase Details
Home Financials for this Owner
Home Financials are based on the most recent Mortgage that was taken out on this home.Purchase Details
Home Financials for this Owner
Home Financials are based on the most recent Mortgage that was taken out on this home.Similar Homes in Lancaster, PA
Home Values in the Area
Average Home Value in this Area
Purchase History
| Date | Type | Sale Price | Title Company |
|---|---|---|---|
| Executors Deed | $328,500 | None Listed On Document | |
| Deed | $157,000 | None Available |
Mortgage History
| Date | Status | Loan Amount | Loan Type |
|---|---|---|---|
| Previous Owner | $75,000 | Credit Line Revolving |
Property History
| Date | Event | Price | Change | Sq Ft Price |
|---|---|---|---|---|
| 05/21/2025 05/21/25 | Sold | $328,500 | +4.3% | $171 / Sq Ft |
| 04/11/2025 04/11/25 | Pending | -- | -- | -- |
| 04/10/2025 04/10/25 | For Sale | $314,900 | +100.6% | $164 / Sq Ft |
| 01/24/2014 01/24/14 | Sold | $157,000 | -7.6% | $76 / Sq Ft |
| 12/17/2013 12/17/13 | Pending | -- | -- | -- |
| 10/15/2013 10/15/13 | For Sale | $169,900 | -- | $82 / Sq Ft |
Tax History Compared to Growth
Tax History
| Year | Tax Paid | Tax Assessment Tax Assessment Total Assessment is a certain percentage of the fair market value that is determined by local assessors to be the total taxable value of land and additions on the property. | Land | Improvement |
|---|---|---|---|---|
| 2024 | $3,075 | $142,300 | -- | $142,300 |
| 2023 | $3,014 | $142,300 | $0 | $142,300 |
| 2022 | $2,931 | $142,300 | $0 | $142,300 |
| 2021 | $2,884 | $142,300 | $0 | $142,300 |
| 2020 | $2,884 | $142,300 | $0 | $142,300 |
| 2019 | $2,835 | $142,300 | $0 | $142,300 |
| 2018 | $3,450 | $142,300 | $0 | $142,300 |
| 2017 | $2,634 | $104,600 | $0 | $104,600 |
| 2016 | $2,634 | $104,600 | $0 | $104,600 |
| 2015 | $529 | $104,600 | $0 | $104,600 |
| 2014 | $1,911 | $104,600 | $0 | $104,600 |
Agents Affiliated with this Home
-
Sayre Long

Seller's Agent in 2025
Sayre Long
Keller Williams Elite
(717) 521-7692
3 in this area
100 Total Sales
-
Scott Clinton

Buyer's Agent in 2025
Scott Clinton
Keller Williams Elite
(717) 940-7042
3 in this area
157 Total Sales
-
Sheri Dougherty

Seller's Agent in 2014
Sheri Dougherty
Howard Hanna
(717) 203-7306
2 in this area
63 Total Sales
-
Eric Miller

Buyer's Agent in 2014
Eric Miller
Realty Prime
(717) 575-6147
13 Total Sales
Map
Source: Bright MLS
MLS Number: PALA2066974
APN: 290-17929-1-0014
- 127 Winding Hill Dr
- 2504 Brookside Dr
- 1350 Hyde Park Dr
- 1344 Jasmine Ln
- 2705 Spring Valley Rd
- 1414 Hammock Way
- 2600 Spring Valley Rd
- 733 Dorsea Rd
- 2904 Spring Valley Rd
- 2958 Hearthside Ln
- 2969 Hearthside Ln
- 910 Pennwood Cir
- 1809 Risser Ln
- 1116 Devonshire Rd
- 944 Edinburgh Dr
- 2459 Artesian Way Unit 18
- 2471 Spring Water Cir
- 2467 Spring Water Cir
- 2461 Spring Water Cir
- 2460 Spring Water Cir
