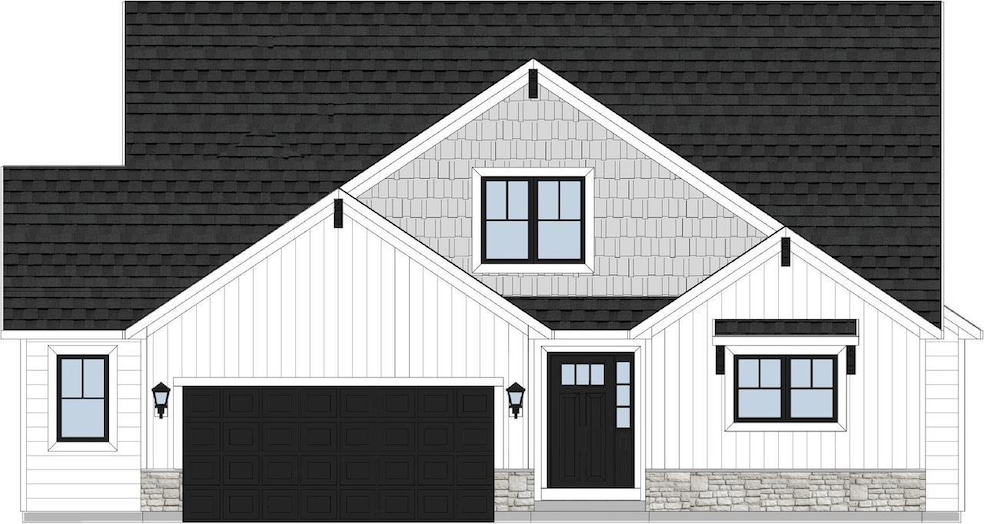
201 Trail View Ln Lake Mills, WI 53551
Highlights
- New Construction
- Green Built Homes
- Walk-In Closet
- ENERGY STAR Certified Homes
- 2.5 Car Attached Garage
- Bathtub with Shower
About This Home
As of April 2024New Construction - Ready in February! The Prescott is a unique floor plan full of features and amenities that will be appreciated by any homeowner! The private main floor master suite offers a dual vanity split bath, and a spacious WIC. The 2 story great room creates a light and bright feeling, which makes this Great Room--really GREAT! Upstairs, you will love the bonus loft space, perfect for rec or office/study space, and the space is further enhanced by 3 bedrooms, another full bath and extra closet space! The 2.5 car garage and egress window in the basement with a bath rough in provide limitless opportunities for future expansion! Located just steps from the Glacial Drumlin Trail, and within walking distance to Rock Lake, this gorgeous home covers ALL the bases!!
Last Agent to Sell the Property
Loos Custom Homes,LLC License #95416-94 Listed on: 12/19/2023
Last Buyer's Agent
angela kellesvig
Shine Realty License #75971-94
Home Details
Home Type
- Single Family
Est. Annual Taxes
- $978
Year Built
- Built in 2023 | New Construction
Lot Details
- 0.31 Acre Lot
Parking
- 2.5 Car Attached Garage
- Garage Door Opener
Home Design
- Brick Exterior Construction
- Poured Concrete
- Wood Siding
- Stone Siding
- Vinyl Siding
- Aluminum Trim
- Low Volatile Organic Compounds (VOC) Products or Finishes
Interior Spaces
- 2,052 Sq Ft Home
- 1-Story Property
- Low Emissivity Windows
Kitchen
- Microwave
- Dishwasher
- ENERGY STAR Qualified Appliances
- Disposal
Bedrooms and Bathrooms
- 4 Bedrooms
- En-Suite Primary Bedroom
- Walk-In Closet
- Bathtub with Shower
- Primary Bathroom includes a Walk-In Shower
- Walk-in Shower
Basement
- Basement Fills Entire Space Under The House
- Sump Pump
- Stubbed For A Bathroom
Eco-Friendly Details
- Green Built Homes
- Current financing on the property includes Property-Assessed Clean Energy
- ENERGY STAR Certified Homes
Schools
- Lake Mills Elementary And Middle School
- Lake Mills High School
Utilities
- Forced Air Heating and Cooling System
- Heating System Uses Natural Gas
Community Details
- Tyranena Point Subdivision
Ownership History
Purchase Details
Home Financials for this Owner
Home Financials are based on the most recent Mortgage that was taken out on this home.Similar Homes in Lake Mills, WI
Home Values in the Area
Average Home Value in this Area
Purchase History
| Date | Type | Sale Price | Title Company |
|---|---|---|---|
| Warranty Deed | $468,300 | None Listed On Document |
Mortgage History
| Date | Status | Loan Amount | Loan Type |
|---|---|---|---|
| Open | $444,813 | New Conventional |
Property History
| Date | Event | Price | Change | Sq Ft Price |
|---|---|---|---|---|
| 09/06/2025 09/06/25 | Price Changed | $545,000 | -0.7% | $266 / Sq Ft |
| 08/11/2025 08/11/25 | Price Changed | $549,000 | -0.2% | $268 / Sq Ft |
| 07/18/2025 07/18/25 | Price Changed | $550,000 | -2.7% | $268 / Sq Ft |
| 06/29/2025 06/29/25 | Price Changed | $565,000 | -1.4% | $275 / Sq Ft |
| 06/24/2025 06/24/25 | Price Changed | $573,000 | -0.2% | $279 / Sq Ft |
| 06/16/2025 06/16/25 | Price Changed | $574,000 | -4.2% | $280 / Sq Ft |
| 06/10/2025 06/10/25 | For Sale | $599,000 | 0.0% | $292 / Sq Ft |
| 06/06/2025 06/06/25 | Off Market | $599,000 | -- | -- |
| 04/18/2024 04/18/24 | Sold | $468,225 | +1.8% | $228 / Sq Ft |
| 01/18/2024 01/18/24 | Pending | -- | -- | -- |
| 12/19/2023 12/19/23 | For Sale | $459,900 | -- | $224 / Sq Ft |
Tax History Compared to Growth
Tax History
| Year | Tax Paid | Tax Assessment Tax Assessment Total Assessment is a certain percentage of the fair market value that is determined by local assessors to be the total taxable value of land and additions on the property. | Land | Improvement |
|---|---|---|---|---|
| 2024 | $3,290 | $152,700 | $45,600 | $107,100 |
| 2023 | $1,026 | $45,600 | $45,600 | $0 |
| 2022 | $978 | $45,600 | $45,600 | $0 |
| 2021 | $240 | $11,400 | $11,400 | $0 |
Agents Affiliated with this Home
-
angela kellesvig

Seller's Agent in 2025
angela kellesvig
@properties-elleven Christie's
(608) 213-1698
4 in this area
26 Total Sales
-
Deanne Welper
D
Seller's Agent in 2024
Deanne Welper
Loos Custom Homes,LLC
(262) 352-1654
33 in this area
63 Total Sales
Map
Source: Metro MLS
MLS Number: 1860241
APN: 246-0713-2423-030
- 1424 Tyranena Terrace
- 1204 S Main St Unit 13
- 270 Pinnacle Dr
- 841 Whispering Pines Cir
- 165 Phillips Ln
- 680 Enterprise Dr
- 730 Jefferson St
- W8135 Elm Point Rd
- 312 E Lake St
- 408 E Washington St
- 115 N Ferry Dr
- 511 Reed St
- 404 College St
- 421 Rosewood Ct
- N5562 County Road A
- 508 W Madison St
- 960 Reed St
- 1316 Buttercup Way
- 400 Ridgeview Ln
