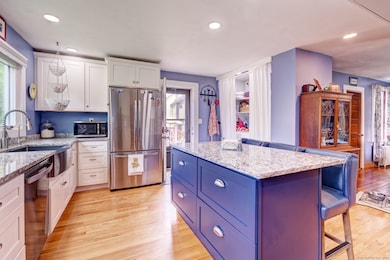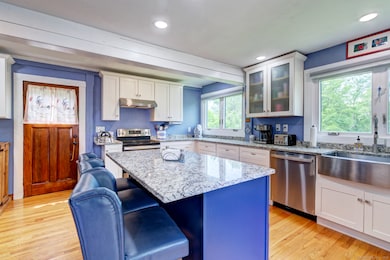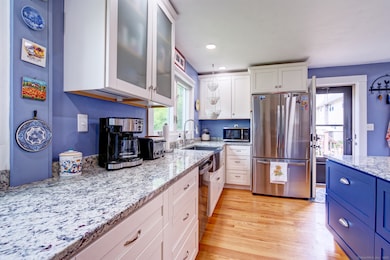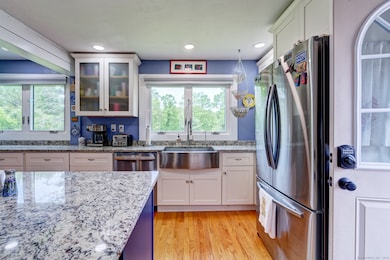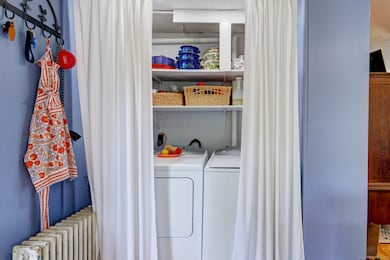
201 Trumbull Hwy Lebanon, CT 06249
Estimated payment $2,330/month
Highlights
- Hot Property
- Deck
- 1 Fireplace
- Colonial Architecture
- Attic
- Porch
About This Home
Don't let the location or exterior fool you-this could be your next home! Step inside and you'll see why, especially once you check out the remodeled kitchen. The floor plan was thoughtfully redesigned to create an open, spacious layout with plenty of counter space, generous cabinetry, a 5' island, stainless steel appliances, a farmhouse sink, and nice natural light. This home blends charm and character with a functional layout. The main floor offers a cozy front living room with a wood stove, a dining room just off the kitchen, and a laundry closet for convenience. There's also a first-floor bedroom-perfect as an office, or playroom. And there is a full bath with a tub and shower. Upstairs you'll find two spacious bedrooms, a third smaller bedroom, and a beautifully updated full bath with a walk-in shower. Major mechanical updates include a repiped boiler system, a new oil tank and septic system (2018), a water heater (2021), and a water treatment system. Solar panels (not leased) offer a monthly payment lower than a traditional electric bill. Set in a peaceful country location, this home is still convenient to the Lebanon Green, Columbia, and Route 6. The exterior may need a little love, but the potential is undeniable. Don't miss the chance to make this one yours-add it to your Must See list today!
Home Details
Home Type
- Single Family
Est. Annual Taxes
- $3,717
Year Built
- Built in 1920
Lot Details
- 0.91 Acre Lot
- Stone Wall
- Sloped Lot
- Property is zoned RA
Home Design
- Colonial Architecture
- Stone Foundation
- Frame Construction
- Asphalt Shingled Roof
- Wood Siding
- Shake Siding
Interior Spaces
- 1,732 Sq Ft Home
- 1 Fireplace
- Pull Down Stairs to Attic
Kitchen
- Oven or Range
- Microwave
- Dishwasher
Bedrooms and Bathrooms
- 4 Bedrooms
- 2 Full Bathrooms
Laundry
- Laundry on main level
- Dryer
- Washer
Basement
- Walk-Out Basement
- Basement Fills Entire Space Under The House
Parking
- 2 Car Garage
- Parking Deck
Outdoor Features
- Deck
- Shed
- Porch
Schools
- Lebanon Elementary School
- Lebanon High School
Utilities
- Heating System Uses Steam
- Heating System Uses Oil
- Private Company Owned Well
- Electric Water Heater
- Fuel Tank Located in Basement
Listing and Financial Details
- Assessor Parcel Number 2233751
Map
Home Values in the Area
Average Home Value in this Area
Tax History
| Year | Tax Paid | Tax Assessment Tax Assessment Total Assessment is a certain percentage of the fair market value that is determined by local assessors to be the total taxable value of land and additions on the property. | Land | Improvement |
|---|---|---|---|---|
| 2024 | $3,717 | $177,000 | $30,930 | $146,070 |
| 2023 | $3,925 | $135,350 | $27,090 | $108,260 |
| 2022 | $3,857 | $135,350 | $27,090 | $108,260 |
| 2021 | $3,844 | $135,350 | $27,090 | $108,260 |
| 2020 | $3,817 | $135,350 | $27,090 | $108,260 |
| 2019 | $3,979 | $135,350 | $27,090 | $108,260 |
| 2018 | $3,606 | $122,640 | $37,190 | $85,450 |
| 2017 | $3,544 | $122,640 | $37,190 | $85,450 |
| 2016 | $3,544 | $122,640 | $37,190 | $85,450 |
| 2015 | $3,213 | $122,640 | $37,190 | $85,450 |
| 2014 | $3,458 | $122,640 | $37,190 | $85,450 |
Property History
| Date | Event | Price | Change | Sq Ft Price |
|---|---|---|---|---|
| 05/30/2025 05/30/25 | For Sale | $359,900 | +80.0% | $208 / Sq Ft |
| 04/24/2018 04/24/18 | Sold | $200,000 | -4.7% | $115 / Sq Ft |
| 03/29/2018 03/29/18 | Pending | -- | -- | -- |
| 03/07/2018 03/07/18 | For Sale | $209,900 | -- | $121 / Sq Ft |
Purchase History
| Date | Type | Sale Price | Title Company |
|---|---|---|---|
| Warranty Deed | -- | -- | |
| Quit Claim Deed | -- | -- | |
| Deed | $247,500 | -- |
Mortgage History
| Date | Status | Loan Amount | Loan Type |
|---|---|---|---|
| Open | $204,092 | Balloon | |
| Closed | $190,000 | Credit Line Revolving | |
| Previous Owner | $20,000 | No Value Available | |
| Previous Owner | $59,000 | No Value Available |
Similar Homes in Lebanon, CT
Source: SmartMLS
MLS Number: 24099859
APN: LEBA-000222-000000-000011

