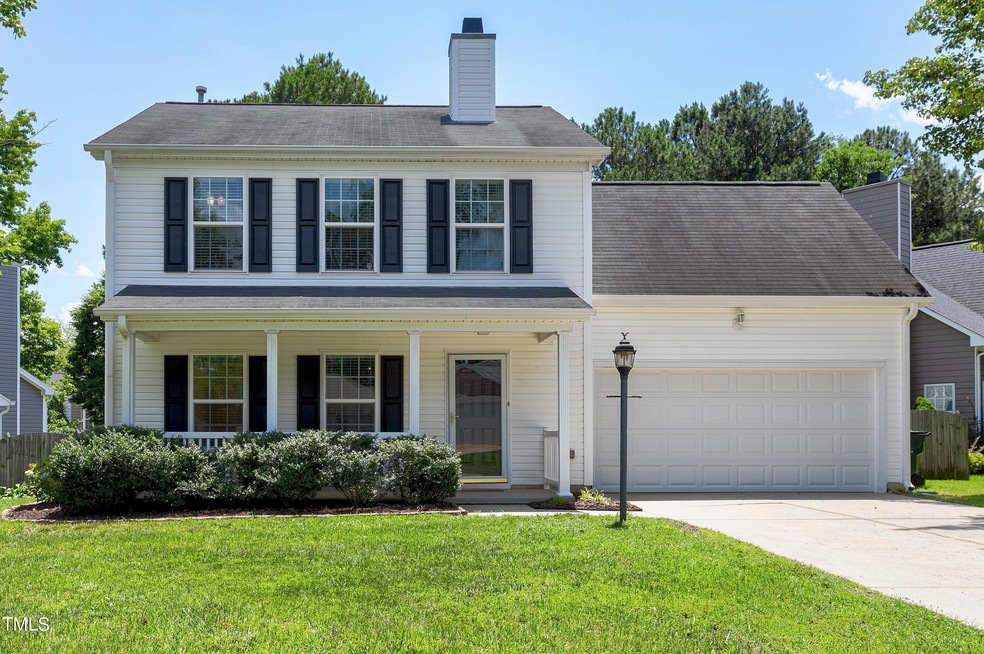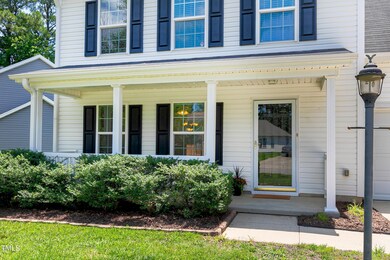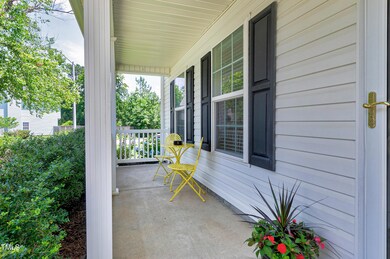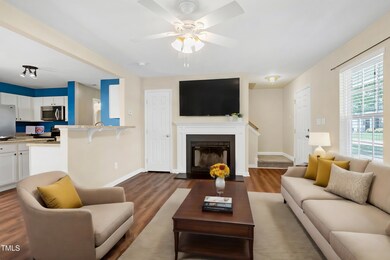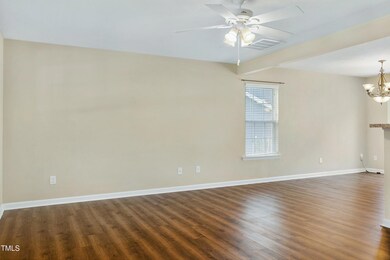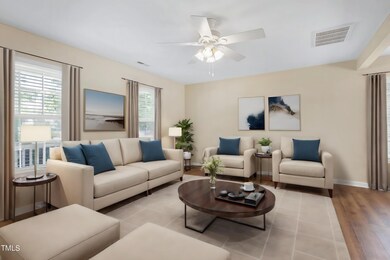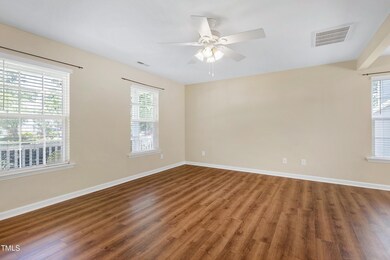
201 Tullich Way Holly Springs, NC 27540
Highlights
- Deck
- Traditional Architecture
- Community Pool
- Oakview Elementary Rated A
- Bonus Room
- Community Basketball Court
About This Home
As of July 2024Conveniently located in the heart of Holly Springs yet nestled in a quiet section of Oak Hall. Close to less than 1 mile to Downtown Holly Springs, Shopping, Restaurants, Easy Acess to I540, 64 and US 1!
From the Welcoming front porch enter home with a spacious family room, with a wood burning fireplace, opens to dining area and kitchen. Half bath and laundry hallway takes you to 2 car garage. Dining area looks out to the fenced backyard with nice deck - great for entertaining neighbors and friends. Refrigerator in kitchen conveys. NEW LVP on the first floor. Upstairs you will find Primary bedroom with full bath and walk in closet, 2 secondary bedrooms, bonus, and a hall full bath. New vanities in both upstairs bathrooms is a great upgrade. Nice storage shed.
A few rooms have virtual staging to show potential.
Last Agent to Sell the Property
Coldwell Banker Advantage License #279608 Listed on: 05/30/2024

Home Details
Home Type
- Single Family
Est. Annual Taxes
- $2,564
Year Built
- Built in 2000
Lot Details
- 7,841 Sq Ft Lot
- Wood Fence
- Landscaped
- Pie Shaped Lot
- Level Lot
- Few Trees
- Back Yard Fenced and Front Yard
HOA Fees
- $36 Monthly HOA Fees
Parking
- 2 Car Attached Garage
- Front Facing Garage
Home Design
- Traditional Architecture
- Slab Foundation
- Shingle Roof
Interior Spaces
- 1,589 Sq Ft Home
- 2-Story Property
- Blinds
- Sliding Doors
- Living Room
- Dining Room
- Bonus Room
- Scuttle Attic Hole
Kitchen
- Eat-In Kitchen
- Free-Standing Electric Range
- Microwave
- Ice Maker
- Dishwasher
- Kitchen Island
Flooring
- Carpet
- Luxury Vinyl Tile
Bedrooms and Bathrooms
- 3 Bedrooms
- Walk-In Closet
- Bathtub with Shower
Laundry
- Laundry Room
- Laundry on main level
Outdoor Features
- Deck
- Patio
- Front Porch
Schools
- Oakview Elementary School
- Apex Friendship Middle School
- Holly Springs High School
Utilities
- Forced Air Heating and Cooling System
- Heating System Uses Natural Gas
- Gas Water Heater
- Cable TV Available
Listing and Financial Details
- Assessor Parcel Number 0649740004
Community Details
Overview
- Association fees include ground maintenance
- Ppm Association, Phone Number (919) 848-4911
- Oak Hall Subdivision
Recreation
- Community Basketball Court
- Community Playground
- Community Pool
- Park
Ownership History
Purchase Details
Home Financials for this Owner
Home Financials are based on the most recent Mortgage that was taken out on this home.Purchase Details
Home Financials for this Owner
Home Financials are based on the most recent Mortgage that was taken out on this home.Purchase Details
Home Financials for this Owner
Home Financials are based on the most recent Mortgage that was taken out on this home.Purchase Details
Similar Homes in Holly Springs, NC
Home Values in the Area
Average Home Value in this Area
Purchase History
| Date | Type | Sale Price | Title Company |
|---|---|---|---|
| Warranty Deed | $410,000 | None Listed On Document | |
| Warranty Deed | $233,000 | None Available | |
| Warranty Deed | $175,000 | None Available | |
| Warranty Deed | $137,500 | -- |
Mortgage History
| Date | Status | Loan Amount | Loan Type |
|---|---|---|---|
| Open | $389,500 | New Conventional | |
| Previous Owner | $174,500 | New Conventional | |
| Previous Owner | $221,350 | Adjustable Rate Mortgage/ARM | |
| Previous Owner | $178,762 | VA | |
| Previous Owner | $136,250 | New Conventional | |
| Previous Owner | $141,082 | FHA | |
| Previous Owner | $138,978 | FHA | |
| Previous Owner | $137,919 | FHA | |
| Previous Owner | $135,997 | FHA | |
| Previous Owner | $133,988 | FHA | |
| Previous Owner | $134,183 | FHA |
Property History
| Date | Event | Price | Change | Sq Ft Price |
|---|---|---|---|---|
| 07/10/2024 07/10/24 | Sold | $410,000 | 0.0% | $258 / Sq Ft |
| 06/09/2024 06/09/24 | Pending | -- | -- | -- |
| 05/30/2024 05/30/24 | For Sale | $410,000 | -- | $258 / Sq Ft |
Tax History Compared to Growth
Tax History
| Year | Tax Paid | Tax Assessment Tax Assessment Total Assessment is a certain percentage of the fair market value that is determined by local assessors to be the total taxable value of land and additions on the property. | Land | Improvement |
|---|---|---|---|---|
| 2024 | $3,196 | $370,584 | $115,000 | $255,584 |
| 2023 | $2,565 | $235,908 | $50,000 | $185,908 |
| 2022 | $2,476 | $235,908 | $50,000 | $185,908 |
| 2021 | $2,430 | $235,908 | $50,000 | $185,908 |
| 2020 | $2,430 | $235,908 | $50,000 | $185,908 |
| 2019 | $2,259 | $186,071 | $50,000 | $136,071 |
| 2018 | $2,042 | $186,071 | $50,000 | $136,071 |
| 2017 | $1,969 | $186,071 | $50,000 | $136,071 |
| 2016 | $1,942 | $186,071 | $50,000 | $136,071 |
| 2015 | $1,766 | $166,376 | $35,000 | $131,376 |
| 2014 | $1,705 | $166,376 | $35,000 | $131,376 |
Agents Affiliated with this Home
-
Tammy Caldwell

Seller's Agent in 2024
Tammy Caldwell
Coldwell Banker Advantage
(919) 249-4666
17 in this area
47 Total Sales
-
Amy Donahoo

Buyer's Agent in 2024
Amy Donahoo
Compass -- Raleigh
(919) 608-0439
6 in this area
116 Total Sales
Map
Source: Doorify MLS
MLS Number: 10032218
APN: 0649.15-74-0004-000
- 117 Crabwall Ct
- 225 Douglas St
- 737 W Holly Springs Rd
- 743 W Holly Springs Rd
- 412 Onondaga Ct
- 749 W Holly Springs Rd
- 755 W Holly Springs Rd
- 761 W Holly Springs Rd
- 920 W Holly Springs Rd
- 936 W Holly Springs Rd
- 725 Little Leaf Ct
- 101 Tiverton Woods Dr
- 105 Walehurst Ridge Dr
- 109 Bright Shade Ct
- 709 Bonhurst Dr
- 329 N Main St
- 224 Hartshorn Ct
- 304 Cayman Ave
- 325 Raleigh St
- 101 Clardona Way
