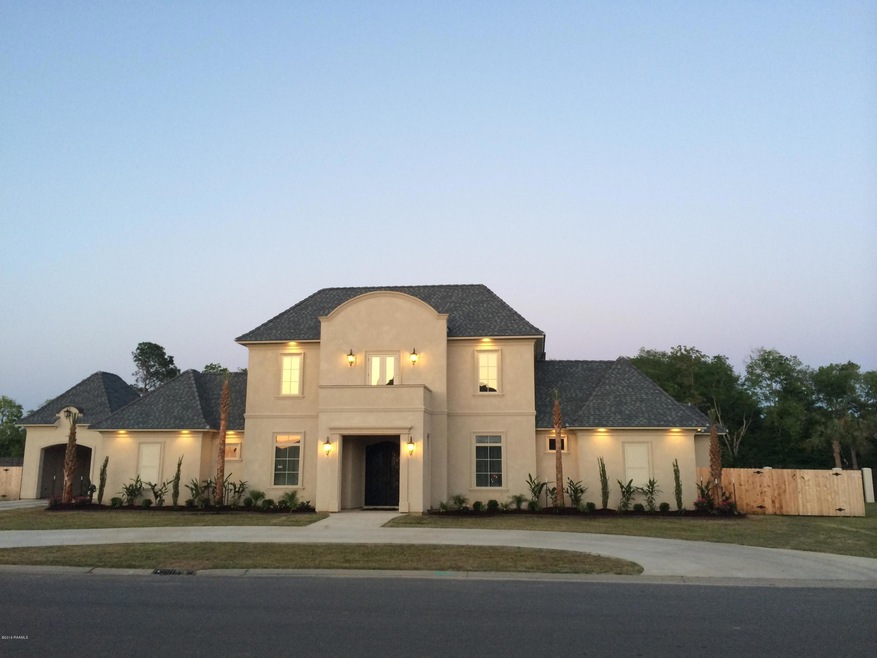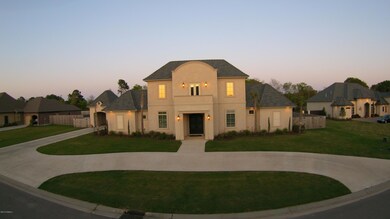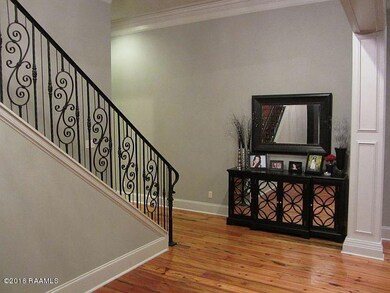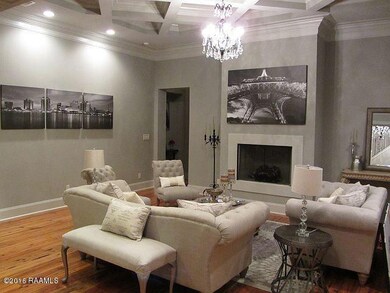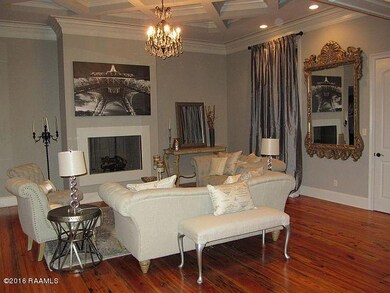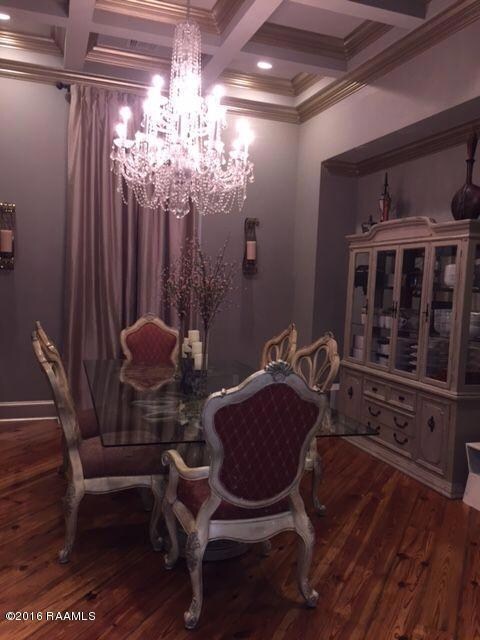
201 Turtledove Trail Lafayette, LA 70508
Kaliste Saloom NeighborhoodEstimated Value: $1,402,000 - $1,671,000
Highlights
- Lake Front
- Nearby Water Access
- RV or Boat Parking
- Milton Elementary School Rated 9+
- Cabana
- 0.86 Acre Lot
About This Home
As of August 2016Custom Built Dream Home in Audubon Plantation sitting on just shy of One Acre. This Amazingly Designed Home features a Triple Open Split Floor Plan with 5 Bedrooms, 5 Full Baths, A Office, and 2 Half Baths.The immaculate soaring diamond coffert ceilings, antique pine floors, Custom Millwork and Cabinets, Rare Granite Countertops, Bosch Appliances, Metalic Finishes, and Attention to Detail are sure to Amaze you. The Master Bedroom and Bath and Closet are fit for Royalty. The Master also has another TV Room/Office connected. Every Bedroom has its own Full Bathroom and a Walk in Closet. Just when you think you have seen it all... Walk out onto the Oversized Back Patio with a Outdoor Kitchen, Gunite Pool, and a 20x20 Pergola for Entertaining.
Last Agent to Sell the Property
Brandon Landry
RE/MAX Acadiana Listed on: 02/25/2016
Last Buyer's Agent
Candace Naquin
HUNCO Real Estate
Home Details
Home Type
- Single Family
Est. Annual Taxes
- $10,088
Year Built
- Built in 2014
Lot Details
- 0.86 Acre Lot
- Lot Dimensions are 150 x 248.93
- Lake Front
- Property is Fully Fenced
- Privacy Fence
- Wood Fence
- Landscaped
- Sloped Lot
- Sprinkler System
- Back Yard
HOA Fees
- $40 Monthly HOA Fees
Home Design
- Contemporary Architecture
- Mediterranean Architecture
- Slab Foundation
- Frame Construction
- Tile Roof
- Composition Roof
- Stucco
Interior Spaces
- 5,401 Sq Ft Home
- 1-Story Property
- Built-In Features
- Crown Molding
- High Ceiling
- Ceiling Fan
- 2 Fireplaces
- Ventless Fireplace
- Window Treatments
- Attic Fan
- Washer and Electric Dryer Hookup
Kitchen
- Oven
- Microwave
- Plumbed For Ice Maker
- Dishwasher
- Granite Countertops
- Disposal
Flooring
- Wood
- Carpet
- Marble
Bedrooms and Bathrooms
- 5 Bedrooms
- 5 Full Bathrooms
- Soaking Tub
- Multiple Shower Heads
- Separate Shower
Home Security
- Security System Owned
- Storm Windows
- Storm Doors
- Fire and Smoke Detector
Parking
- Garage
- Garage Door Opener
- RV or Boat Parking
Pool
- Cabana
- In Ground Pool
- Gunite Pool
Outdoor Features
- Nearby Water Access
- Covered patio or porch
- Outdoor Kitchen
- Exterior Lighting
Schools
- Milton Elementary And Middle School
- Comeaux High School
Utilities
- Multiple cooling system units
- Central Air
- Multiple Heating Units
- Cable TV Available
Community Details
- Audubon Plantation Subdivision
Listing and Financial Details
- Tax Lot 7
Ownership History
Purchase Details
Home Financials for this Owner
Home Financials are based on the most recent Mortgage that was taken out on this home.Purchase Details
Home Financials for this Owner
Home Financials are based on the most recent Mortgage that was taken out on this home.Similar Homes in Lafayette, LA
Home Values in the Area
Average Home Value in this Area
Purchase History
| Date | Buyer | Sale Price | Title Company |
|---|---|---|---|
| Ashford Thomas Corwin | $1,250,000 | First American Title | |
| Landry Brandon James | -- | None Available |
Mortgage History
| Date | Status | Borrower | Loan Amount |
|---|---|---|---|
| Open | Thomas Corwin Ashford | $510,400 | |
| Closed | Ashford Thomas Corwin | $417,000 | |
| Previous Owner | Landry Brandon James | $650,000 |
Property History
| Date | Event | Price | Change | Sq Ft Price |
|---|---|---|---|---|
| 08/12/2016 08/12/16 | Sold | -- | -- | -- |
| 06/01/2016 06/01/16 | Pending | -- | -- | -- |
| 02/25/2016 02/25/16 | For Sale | $1,400,000 | +952.6% | $259 / Sq Ft |
| 05/20/2013 05/20/13 | For Sale | $133,000 | -- | $25 / Sq Ft |
| 05/17/2013 05/17/13 | Sold | -- | -- | -- |
| 05/17/2013 05/17/13 | Pending | -- | -- | -- |
Tax History Compared to Growth
Tax History
| Year | Tax Paid | Tax Assessment Tax Assessment Total Assessment is a certain percentage of the fair market value that is determined by local assessors to be the total taxable value of land and additions on the property. | Land | Improvement |
|---|---|---|---|---|
| 2024 | $10,088 | $121,764 | $17,049 | $104,715 |
| 2023 | $10,088 | $118,951 | $11,000 | $107,951 |
| 2022 | $10,476 | $118,951 | $11,000 | $107,951 |
| 2021 | $10,518 | $118,951 | $11,000 | $107,951 |
| 2020 | $10,506 | $118,951 | $11,000 | $107,951 |
| 2019 | $9,356 | $118,951 | $11,000 | $107,951 |
| 2018 | $9,560 | $118,951 | $11,000 | $107,951 |
| 2017 | $9,547 | $118,951 | $11,000 | $107,951 |
| 2015 | $6,633 | $85,177 | $11,000 | $74,177 |
| 2013 | -- | $84,177 | $11,000 | $73,177 |
Agents Affiliated with this Home
-
B
Seller's Agent in 2016
Brandon Landry
RE/MAX
-
C
Buyer's Agent in 2016
Candace Naquin
HUNCO Real Estate
Map
Source: REALTOR® Association of Acadiana
MLS Number: 16001938
APN: 6146144
- 343 Chimney Rock Blvd
- 100 Moss Creek Dr
- 329 Chimney Rock Blvd
- 619 Gunter Grass Ct
- 104 Golden Eye Dr
- 225 Twin Meadow Ln
- 112 Rio Ridge Rd
- 503 Gunter Grass Ct
- 407 Gunter Grass Ct
- 709 Gunter Grass Ct
- 209 Newtown Dr
- 207 Porch View Dr
- 101 Newtown Dr
- 205 Newtown Dr
- 207 Hearth St
- 107 Saltmeadow Ln
- 209 Porch View Dr
- 109 Saltmeadow Ln
- 210 Crossbill Dr
- 205 Crossbill Dr
- 201 Turtledove Trail
- 2 Audubon Lakes
- 205 Turtledove Trail
- 121 Turtledove Trail
- 101 Red Robin Trail
- 231 Darden Rd
- 209 Turtledove Trail
- 100 Red Robin Trail
- 201 Darden Rd
- 203 Darden Rd
- 141 Darden Rd
- 117 Turtledove Trail
- 217 Turtledove Trail
- 205 Darden Rd
- 300 Turtledove Trail
- 127 Darden Rd
- 104 Red Robin Trail
- 113 Turtledove Trail
- 213 Turtledove Trail
- 112 Turtledove Trail
