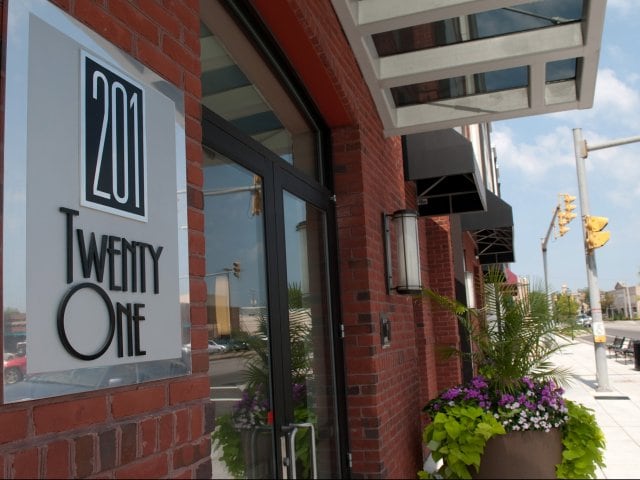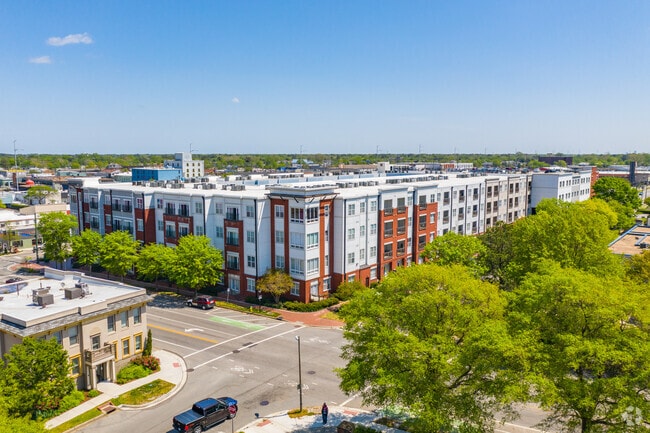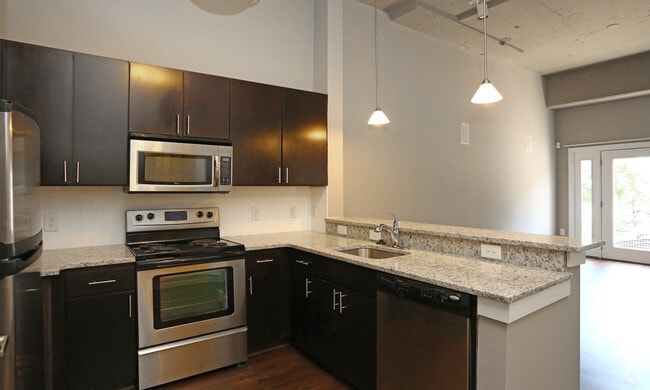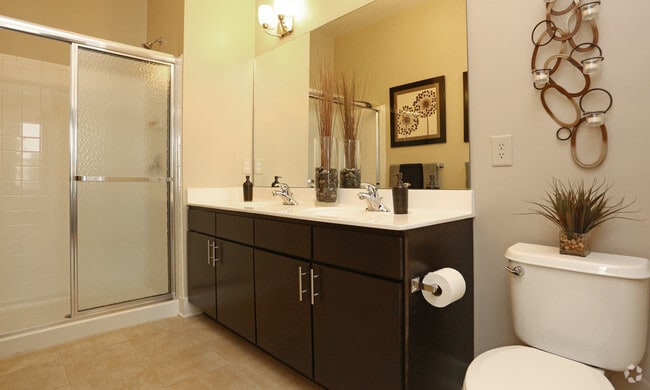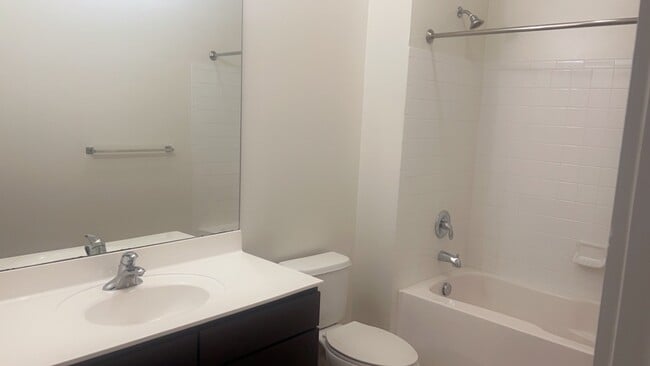About 201 Twenty One
Norfolk’s charming Ghent Historic District is the setting for 201 Twenty One, constructed around the shell of the old Sears department store building built in the 1940s, our community is transforming upscale living into an extraordinary lifestyle experience. Here, a lavish four-story mid-rise community offers 225 luxuriously appointed units, whatever your taste, style, or budget there's a spacious apartment home that will harmonize perfectly with your needs and preferences!
Our community offers exclusive amenities such as a resort-style swimming pool with a waterfall, a large TV room, a newly renovated clubroom with pool tables, foosball, shuffleboard, three large TVs and a state-of-the-art fitness studio and so much more. Just below your residence, you will find a beautifully designed retail center. We are within walking distance of various restaurants, shopping venues, and waterfront views. At 201 Twenty One there are countless ways to experience and appreciate your surroundings daily.
Our community goes beyond simply offering a carefree and fulfilling lifestyle, we are redefining it. Call us today and schedule a tour, everything you need, want, and desire is waiting for you at 201 Twenty One

Pricing and Floor Plans
Studio
S01
$1,625 - $1,650
Studio, 1 Bath, 708 Sq Ft
$500 deposit
/assets/images/102/property-no-image-available.png
| Unit | Price | Sq Ft | Availability |
|---|---|---|---|
| 463 | $1,625 | 708 | Now |
S03
$1,725 - $1,825
Studio, 1 Bath, 853 Sq Ft
$500 deposit
/assets/images/102/property-no-image-available.png
| Unit | Price | Sq Ft | Availability |
|---|---|---|---|
| 414 | $1,725 | 853 | Now |
1 Bedroom
A02
$1,699 - $1,775
1 Bed, 1 Bath, 774 Sq Ft
$500 deposit
/assets/images/102/property-no-image-available.png
| Unit | Price | Sq Ft | Availability |
|---|---|---|---|
| -- | $1,699 | 774 | Now |
A03
$1,699 - $1,775
1 Bed, 1 Bath, 776 Sq Ft
$500 deposit
/assets/images/102/property-no-image-available.png
| Unit | Price | Sq Ft | Availability |
|---|---|---|---|
| -- | $1,699 | 776 | Now |
A08
$1,775
1 Bed, 1 Bath, 918 Sq Ft
$500 deposit
/assets/images/102/property-no-image-available.png
| Unit | Price | Sq Ft | Availability |
|---|---|---|---|
| -- | $1,775 | 918 | Feb 24, 2026 |
A06
$1,850 - $1,899
1 Bed, 1 Bath, 1,027 Sq Ft
$500 deposit
/assets/images/102/property-no-image-available.png
| Unit | Price | Sq Ft | Availability |
|---|---|---|---|
| -- | $1,850 | 1,027 | Dec 10 |
A07
$1,885
1 Bed, 1 Bath, 979 Sq Ft
$500 deposit
/assets/images/102/property-no-image-available.png
| Unit | Price | Sq Ft | Availability |
|---|---|---|---|
| 231 | $1,885 | 979 | Mar 27, 2026 |
2 Bedrooms
B06
$2,155
2 Beds, 2 Baths, 1,132 Sq Ft
/assets/images/102/property-no-image-available.png
| Unit | Price | Sq Ft | Availability |
|---|---|---|---|
| -- | $2,155 | 1,132 | Now |
Fees and Policies
The fees below are based on community-supplied data and may exclude additional fees and utilities. Use the Rent Estimate Calculator to determine your monthly and one-time costs based on your requirements.
One-Time Basics
Property Fee Disclaimer: Standard Security Deposit subject to change based on screening results; total security deposit(s) will not exceed any legal maximum. Resident may be responsible for maintaining insurance pursuant to the Lease. Some fees may not apply to apartment homes subject to an affordable program. Resident is responsible for damages that exceed ordinary wear and tear. Some items may be taxed under applicable law. This form does not modify the lease. Additional fees may apply in specific situations as detailed in the application and/or lease agreement, which can be requested prior to the application process. All fees are subject to the terms of the application and/or lease. Residents may be responsible for activating and maintaining utility services, including but not limited to electricity, water, gas, and internet, as specified in the lease agreement.
Map
- 309 W 26th St
- 1506 Colonial Ave Unit 9
- 224 W 26th St
- 527 W 20th St Unit 404
- 423 Van Wyck Mews
- 310 W 26th St
- 538 Washington Park Unit B3
- 1400 Granby St Unit 413
- 2700 Granby St
- 232 Prince Edward Way
- 1302 Debree Ave
- 1221 Botetourt Gardens
- 1323 Colonial Ave Unit 4
- 705 Spotswood Ave Unit A-6
- 450 W Princess Anne Rd Unit 204
- 450 W Princess Anne Rd Unit 212
- 450 W Princess Anne Rd Unit 208
- 611 Baldwin Ave
- 322 W 29th St
- 734 Shirley Ave
- 111 E 18th St
- 1600 Granby St
- 110 W 26th St Unit K
- 417 W 27th St Unit D
- 527 W 26th St
- 114 W 28th St
- 609 Baldwin Ave Unit 1
- 609 Baldwin Ave Unit 2
- 1210 Stockley Gardens Unit 602
- 2811 Colonial Ave Unit A1
- 306 W 30th St Unit 2
- 1010 Colonial Ave
- 237 W 31st St Unit 2
- 424 W 30th St
- 316 W 31st St
- 243 W 32nd St Unit A
- 307 W 32nd St
- 1111 Colley Ave Unit 5
- 2500 Leo St Unit 4
- 834 C Ave Unit A
