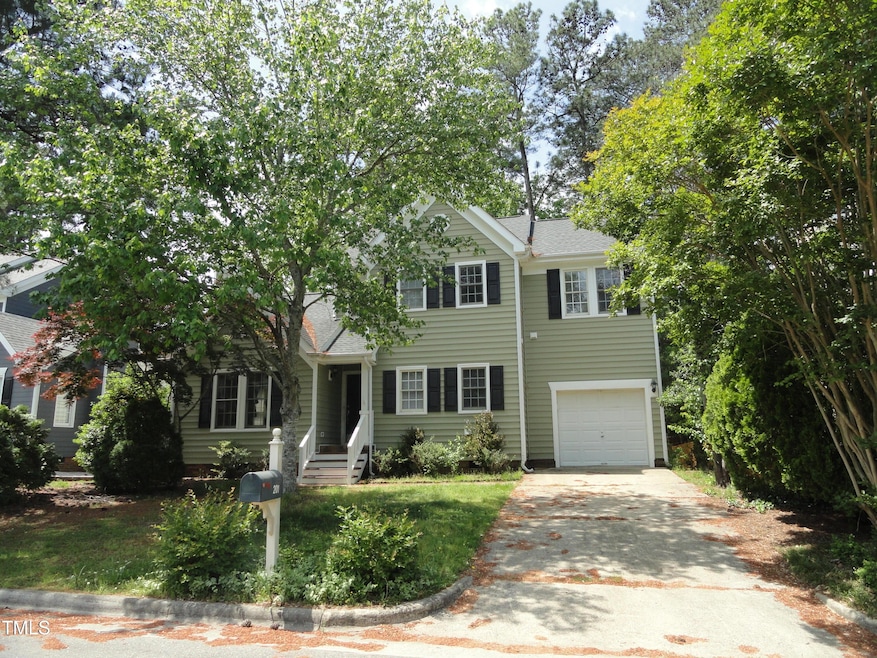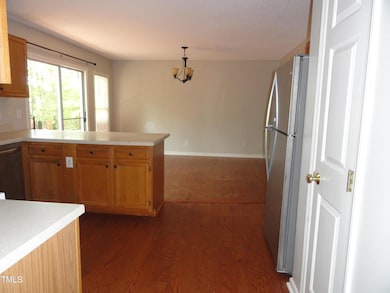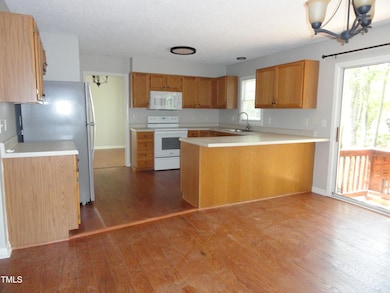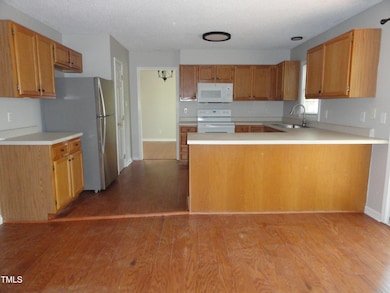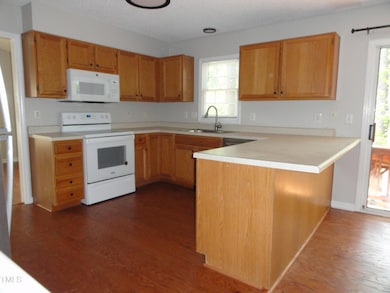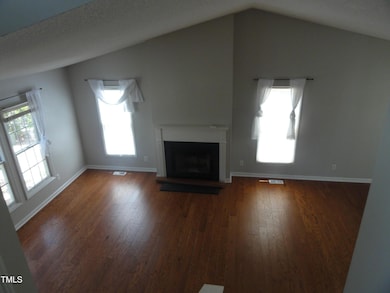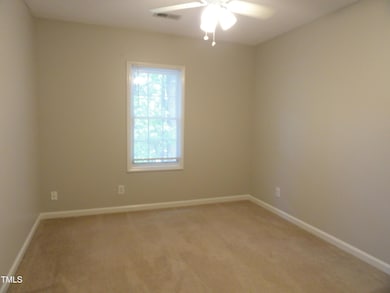201 Union Mills Way Cary, NC 27519
West Cary Neighborhood
3
Beds
2.5
Baths
--
Sq Ft
7,405
Sq Ft Lot
Highlights
- Private Pool
- Deck
- Wood Flooring
- Salem Elementary Rated A
- Cathedral Ceiling
- 3-minute walk to Ed Yerha Park
About This Home
New installed hardwood trhoufh 1st floor t3 Bedroom single home with open floor plan in a Cul-de-sac lot. New carpet on first floor. Updated light fixtures. Cathedral ceilings.Beautiful greenways, walking distance to White Oak Park. Community swim pool and club house.
Home Details
Home Type
- Single Family
Est. Annual Taxes
- $4,058
Year Built
- Built in 2005
Lot Details
- 7,405 Sq Ft Lot
Parking
- 1 Car Attached Garage
Home Design
- Entry on the 1st floor
Interior Spaces
- 2-Story Property
- Cathedral Ceiling
- Ceiling Fan
- Entrance Foyer
- Combination Dining and Living Room
Kitchen
- Electric Oven
- Microwave
- Dishwasher
Flooring
- Wood
- Tile
- Vinyl
Bedrooms and Bathrooms
- 3 Bedrooms
- Primary Bedroom on Main
- Walk-In Closet
- Primary bathroom on main floor
- Shower Only
Laundry
- Laundry on main level
- Washer
Outdoor Features
- Private Pool
- Deck
- Rain Gutters
Schools
- Baucom Elementary School
- Salem Middle School
- Apex High School
Utilities
- Forced Air Heating and Cooling System
- Heating System Uses Natural Gas
- Gas Water Heater
Listing and Financial Details
- Security Deposit $1,980
- Property Available on 8/5/25
- Tenant pays for all utilities
- 12 Month Lease Term
- $50 Application Fee
Community Details
Overview
- Park Village Subdivision
Pet Policy
- No Pets Allowed
Map
Source: Doorify MLS
MLS Number: 10113849
APN: 0743.01-16-3331-000
Nearby Homes
- 120 Union Mills Way
- 103 Town Creek Dr
- 105 Point Harbor Dr
- 200 Carpenter Brook Dr
- 146 Swan Quarter Dr
- 205 Wedgemere St
- 307 Sir Brennan Ct
- 107 Morgans Corner
- 302 Parkbranch Ln
- 265 Joshua Glen Ln
- 320 Sutton Glen Dr
- 6716 Valley Woods Ln
- 2021 Patapsco Dr
- 1305 Holt Rd
- 106 Blue Boar Ct
- 467 Methven Grove Dr
- 1345 Catlette St
- 209 Parkmeadow Dr
- 203 Halls Mill Dr
- 409 Halls Mill Dr
- 214 Castle Hayne Dr
- 210 Silk Hope Dr
- 1209 Corkery Ridge Ct
- 316 Rapport Dr
- 407 Daylin Dr
- 429 Hopwood Way
- 1905 Castleburg Dr
- 234 Daymire Glen Ln
- 101 Stanza Ct
- 100 Terrastone Place
- 138 Sunstone Dr
- 1000 Cameron Woods Dr
- 1801 Old London Way
- 209 Oxcroft St
- 469 Clark Creek Ln
- 473 Autumn Rain St
- 321 Brk Pne Trail
- 2312 Colony Woods Dr
- 202 Sterling Ridge Way
- 21035 Bradford Green Square
