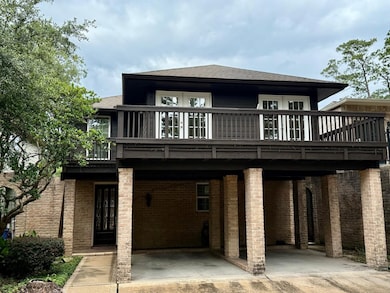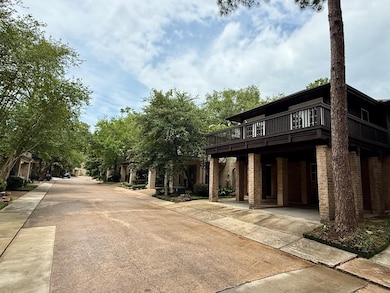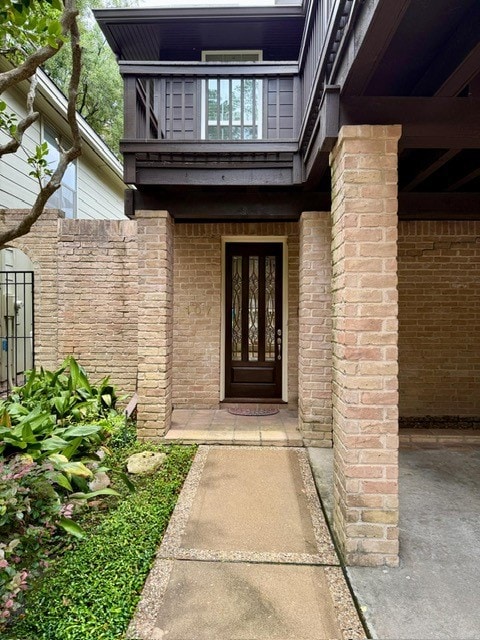201 Vanderpool Ln Unit 107 Houston, TX 77024
Tealwood/The Villages NeighborhoodHighlights
- Gated with Attendant
- Gunite Pool
- Wooded Lot
- Frostwood Elementary School Rated A
- Views to the West
- Traditional Architecture
About This Home
Beautiful Home. Tastefully updated ( 2020) Memorial home, is close to City Centre while feeling secluded among the trees. Located in highly sought after Woodstone community which this unit does not have a common walls unlike some of the other units. This gives additional privacy. Plantation shutters and wood floors throughout. Primary bedroom boasts fabulous wrap-around deck, accessed through wall of french-doors. Two additional bedrooms upstairs share adjoining updated bathroom. Easy parking right by the front door, convenient location. Gated community with guard station at entrance, pool, tennis courts and clubhouse. Highly rated Frostwood Elementary, Memorial Middle and Memorial High School (Tenant to verify). Never flooded per owner.
Home Details
Home Type
- Single Family
Est. Annual Taxes
- $8,994
Year Built
- Built in 1978
Lot Details
- 2,600 Sq Ft Lot
- West Facing Home
- Fenced Yard
- Wooded Lot
Home Design
- Traditional Architecture
Interior Spaces
- 2,300 Sq Ft Home
- 2-Story Property
- Gas Fireplace
- Plantation Shutters
- Living Room
- Utility Room
- Wood Flooring
- Views to the West
- Fire and Smoke Detector
Kitchen
- Electric Oven
- Electric Range
- Microwave
- Dishwasher
- Disposal
Bedrooms and Bathrooms
- 3 Bedrooms
- En-Suite Primary Bedroom
- Double Vanity
- Bathtub with Shower
- Separate Shower
Laundry
- Dryer
- Washer
Parking
- 2 Attached Carport Spaces
- Assigned Parking
Eco-Friendly Details
- Energy-Efficient Thermostat
Outdoor Features
- Gunite Pool
- Balcony
Schools
- Frostwood Elementary School
- Memorial Middle School
- Memorial High School
Utilities
- Central Heating and Cooling System
- Programmable Thermostat
- Municipal Trash
Listing and Financial Details
- Property Available on 5/1/25
- Long Term Lease
Community Details
Overview
- Woodstone Sec 03 Subdivision
Recreation
- Community Pool
- Park
Pet Policy
- Call for details about the types of pets allowed
- Pet Deposit Required
Security
- Gated with Attendant
- Controlled Access
Map
Source: Houston Association of REALTORS®
MLS Number: 29055406
APN: 1043940000107
- 201 Vanderpool Ln Unit 103
- 201 Vanderpool Ln Unit 27
- 201 Vanderpool Ln Unit 65
- 201 Vanderpool Ln Unit 64
- 241 Litchfield Ln
- 0 Gessner Rd
- 271 Litchfield Ln
- 259 Litchfield Ln Unit 66
- 201 Litchfield Ln
- 318 Litchfield Ln
- 354 Tealwood Dr
- 150 Gessner Rd Unit 5A
- 150 Gessner Rd Unit 4A
- 358 Tealwood Dr
- 53 Litchfield Ln
- 246 Litchfield Ln
- 238 Litchfield Ln
- 161 Litchfield Ln
- 170 Haversham Dr
- 171 Litchfield Ln
- 201 Vanderpool Ln Unit 31
- 201 Vanderpool Ln Unit 19
- 201 Vanderpool Ln Unit 27
- 201 Vanderpool Ln Unit 64
- 201 Vanderpool Ln Unit 50
- 233 Litchfield Ln
- 246 Litchfield Ln
- 170 Plantation Rd
- 12625 Memorial Dr Unit 150
- 12625 Memorial Dr Unit 137
- 12625 Memorial Dr Unit 146
- 12625 Memorial Dr Unit 94
- 12625 Memorial Dr Unit 61
- 12625 Memorial Dr Unit 140
- 12625 Memorial Dr Unit 17
- 12625 Memorial Dr Unit 65
- 12625 Memorial Dr Unit 127
- 12633 Memorial Dr Unit 176
- 12633 Memorial Dr Unit 218
- 12633 Memorial Dr Unit 74







