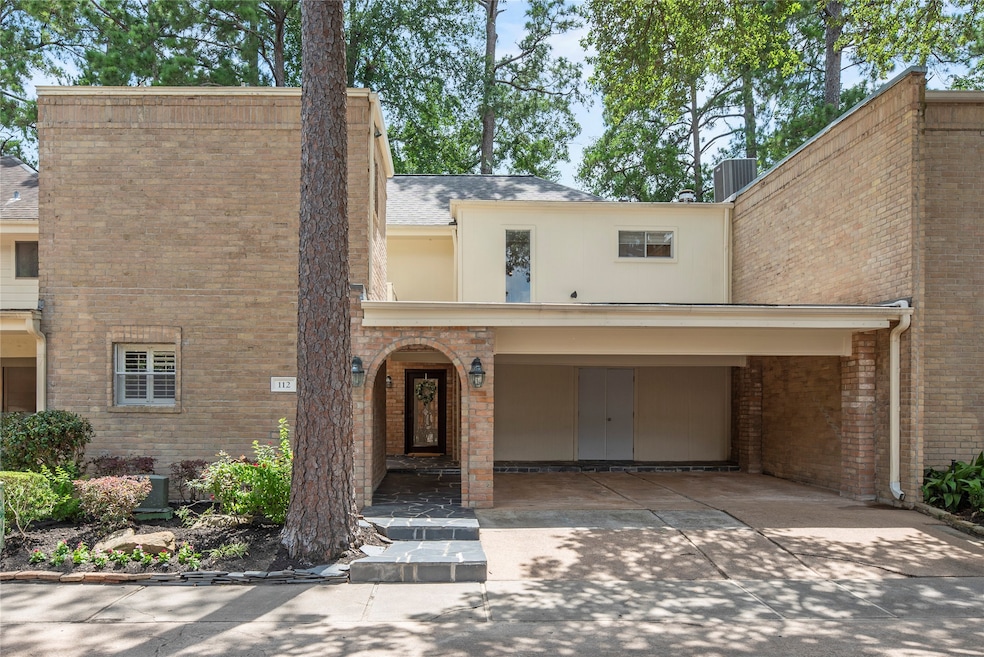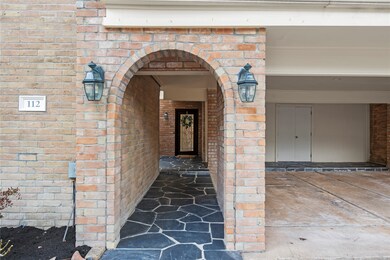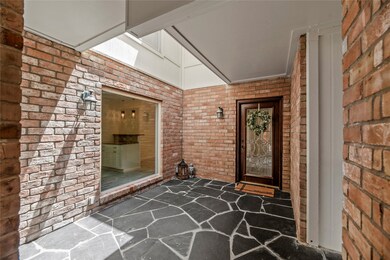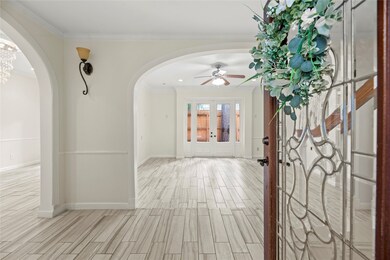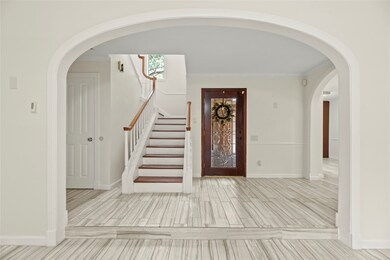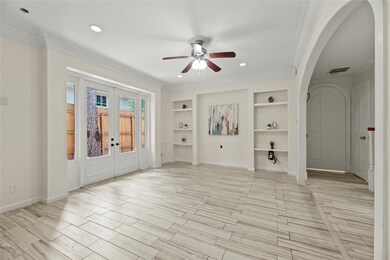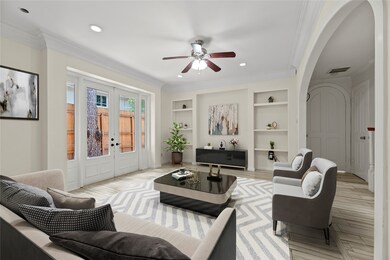201 Vanderpool Ln Unit 112 Houston, TX 77024
Tealwood/The Villages NeighborhoodHighlights
- Gated with Attendant
- Clubhouse
- Wood Flooring
- Frostwood Elementary School Rated A
- Traditional Architecture
- Hydromassage or Jetted Bathtub
About This Home
Welcome to this stunning 4-bed, 3.5-bath townhome in the prestigious Woodstone III community is move-in ready, offering modern elegance and convenience. The main level features a spacious living area perfect for relaxation or gatherings, alongside a versatile bedroom with a full bathroom, ideal for guests or flexible use. The gourmet kitchen connects seamlessly to a dining room, designed for entertaining or family dinners. Upstairs, the primary suite boasts a spa-like ensuite, while two additional bedrooms provide ample space for family, work, or hobbies. A newly installed 2025 roof. Located in the top-rated SBISD school district, this townhome is minutes from vibrant restaurants and Memorial City Mall, blending suburban comfort with urban access. The Woodstone III safeguarded by 24 hours security at gate entrance. Residents enjoy exceptional amenities, including a clubhouse, tennis courts, and a community pool. Don't miss the opportunity to own this amazing property!
Townhouse Details
Home Type
- Townhome
Est. Annual Taxes
- $10,581
Year Built
- Built in 1972
Lot Details
- 2,691 Sq Ft Lot
Parking
- 2 Car Attached Garage
- 2 Attached Carport Spaces
Home Design
- Traditional Architecture
Interior Spaces
- 2,298 Sq Ft Home
- 2-Story Property
- Ceiling Fan
- Gas Log Fireplace
- Living Room
- Combination Kitchen and Dining Room
Kitchen
- Electric Oven
- Gas Range
- Microwave
- Dishwasher
- Disposal
Flooring
- Wood
- Tile
Bedrooms and Bathrooms
- 4 Bedrooms
- Double Vanity
- Hydromassage or Jetted Bathtub
- Separate Shower
Laundry
- Dryer
- Washer
Schools
- Frostwood Elementary School
- Memorial Middle School
- Memorial High School
Utilities
- Central Heating and Cooling System
- Heating System Uses Gas
- Municipal Trash
Listing and Financial Details
- Property Available on 6/23/25
- Long Term Lease
Community Details
Recreation
- Tennis Courts
- Community Pool
Pet Policy
- Call for details about the types of pets allowed
- Pet Deposit Required
Additional Features
- Woodstone Sec 03 Subdivision
- Clubhouse
- Gated with Attendant
Map
Source: Houston Association of REALTORS®
MLS Number: 56559114
APN: 1043940000112
- 201 Vanderpool Ln Unit 80
- 201 Vanderpool Ln Unit 118
- 201 Vanderpool Ln Unit 27
- 201 Vanderpool Ln Unit 64
- 241 Litchfield Ln
- 250 Gessner Rd
- 0 Gessner Rd
- 259 Litchfield Ln Unit 66
- 318 Litchfield Ln
- 354 Tealwood Dr
- 150 Gessner Rd Unit 7D
- 150 Gessner Rd Unit 4A
- 358 Tealwood Dr
- 336 Litchfield Ln
- 53 Litchfield Ln
- 338 Litchfield Ln
- 250 Litchfield Ln
- 3 Litchfield Ln Unit 220
- 238 Litchfield Ln
- 161 Litchfield Ln
