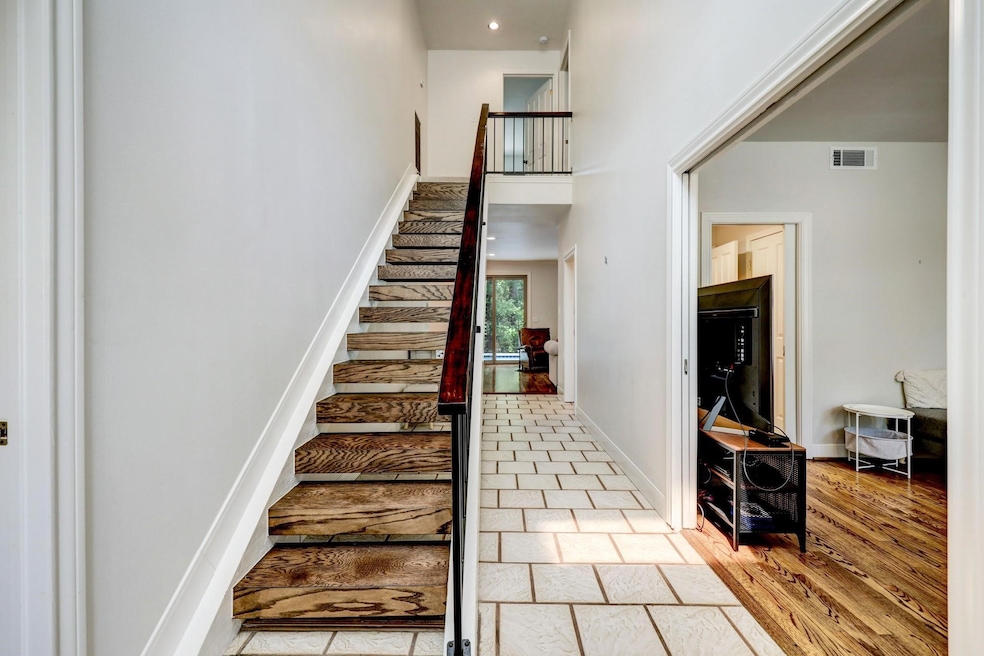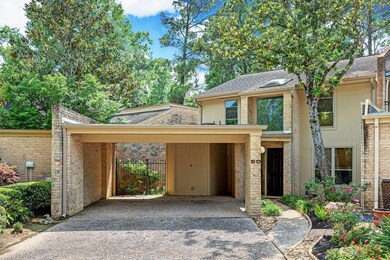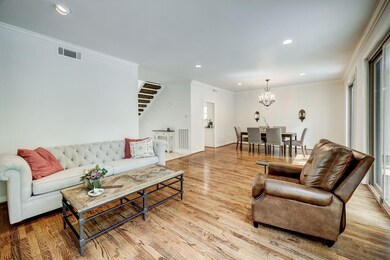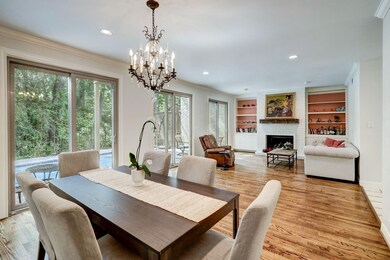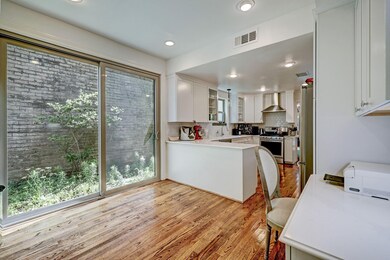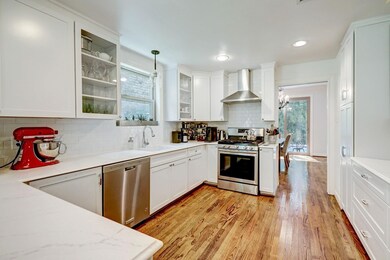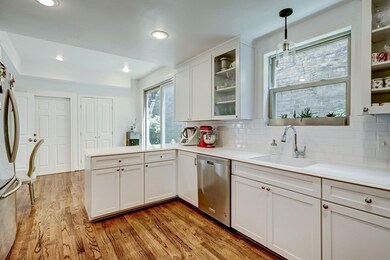
201 Vanderpool Ln Unit 50 Houston, TX 77024
Tealwood/The Villages NeighborhoodHighlights
- Gated with Attendant
- In Ground Pool
- Wooded Lot
- Frostwood Elementary School Rated A
- Clubhouse
- Traditional Architecture
About This Home
Welcome Home to this gorgeous TH located in desirable Memorial with a beautiful pool and lush green woods. Enjoy outdoor living and dining in this peaceful setting with great views. This cozy home offers spacious living room featuring a gas fireplace and custom shelves. Living and dining room offer great views of the pool and green belt in the back of the house. Primary suite located on the second floor features a small balcony with lovely views of the pool and tree tops and a very large bathroom. Secondary bedroom on the 2nd floor features large ensuite bathroom. One more secondary bedroom on the 1st. floor with bath. Kitchen offers breakfast area overlooking a private courtyard. Located in a gated community, manned gate, gazebo, clubhouse, walking trails and zoned to Spring Branch ISD (tenant must verify the school info)
Listing Agent
Compass RE Texas, LLC - The Heights License #0701757 Listed on: 06/02/2025

Townhouse Details
Home Type
- Townhome
Est. Annual Taxes
- $6,830
Year Built
- Built in 1978
Lot Details
- 3,972 Sq Ft Lot
- East Facing Home
- Property is Fully Fenced
- Wooded Lot
Home Design
- Traditional Architecture
Interior Spaces
- 2,092 Sq Ft Home
- 2-Story Property
- Ceiling Fan
- Gas Log Fireplace
- Window Treatments
- Living Room
- Breakfast Room
- Dining Room
- Utility Room
Kitchen
- Convection Oven
- Gas Range
- Free-Standing Range
- Microwave
- Dishwasher
- Solid Surface Countertops
- Self-Closing Drawers and Cabinet Doors
- Disposal
Flooring
- Wood
- Carpet
- Tile
Bedrooms and Bathrooms
- 3 Bedrooms
- 3 Full Bathrooms
- Double Vanity
- Separate Shower
Laundry
- Dryer
- Washer
Home Security
Parking
- 2 Attached Carport Spaces
- Controlled Entrance
Eco-Friendly Details
- Energy-Efficient Thermostat
Pool
- In Ground Pool
- Gunite Pool
Outdoor Features
- Balcony
- Terrace
Schools
- Frostwood Elementary School
- Memorial Middle School
- Memorial High School
Utilities
- Central Heating and Cooling System
- Heating System Uses Gas
- Programmable Thermostat
- Cable TV Available
Listing and Financial Details
- Property Available on 6/1/22
- Long Term Lease
Community Details
Recreation
- Community Pool
Pet Policy
- Call for details about the types of pets allowed
- Pet Deposit Required
Security
- Gated with Attendant
- Controlled Access
- Fire and Smoke Detector
Additional Features
- Woodstone Sec 03 Subdivision
- Clubhouse
Map
About the Listing Agent
Ricarda's Other Listings
Source: Houston Association of REALTORS®
MLS Number: 8171255
APN: 1043940000050
- 201 Vanderpool Ln Unit 103
- 201 Vanderpool Ln Unit 27
- 201 Vanderpool Ln Unit 65
- 201 Vanderpool Ln Unit 64
- 241 Litchfield Ln
- 0 Gessner Rd
- 271 Litchfield Ln
- 259 Litchfield Ln Unit 66
- 201 Litchfield Ln
- 318 Litchfield Ln
- 354 Tealwood Dr
- 150 Gessner Rd Unit 5A
- 150 Gessner Rd Unit 4A
- 358 Tealwood Dr
- 53 Litchfield Ln
- 246 Litchfield Ln
- 238 Litchfield Ln
- 161 Litchfield Ln
- 170 Haversham Dr
- 171 Litchfield Ln
- 201 Vanderpool Ln Unit 31
- 201 Vanderpool Ln Unit 19
- 201 Vanderpool Ln Unit 27
- 201 Vanderpool Ln Unit 64
- 201 Vanderpool Ln Unit 107
- 233 Litchfield Ln
- 246 Litchfield Ln
- 170 Plantation Rd
- 12625 Memorial Dr Unit 150
- 12625 Memorial Dr Unit 137
- 12625 Memorial Dr Unit 146
- 12625 Memorial Dr Unit 94
- 12625 Memorial Dr Unit 61
- 12625 Memorial Dr Unit 140
- 12625 Memorial Dr Unit 17
- 12625 Memorial Dr Unit 65
- 12625 Memorial Dr Unit 127
- 12633 Memorial Dr Unit 176
- 12633 Memorial Dr Unit 218
- 12633 Memorial Dr Unit 74
