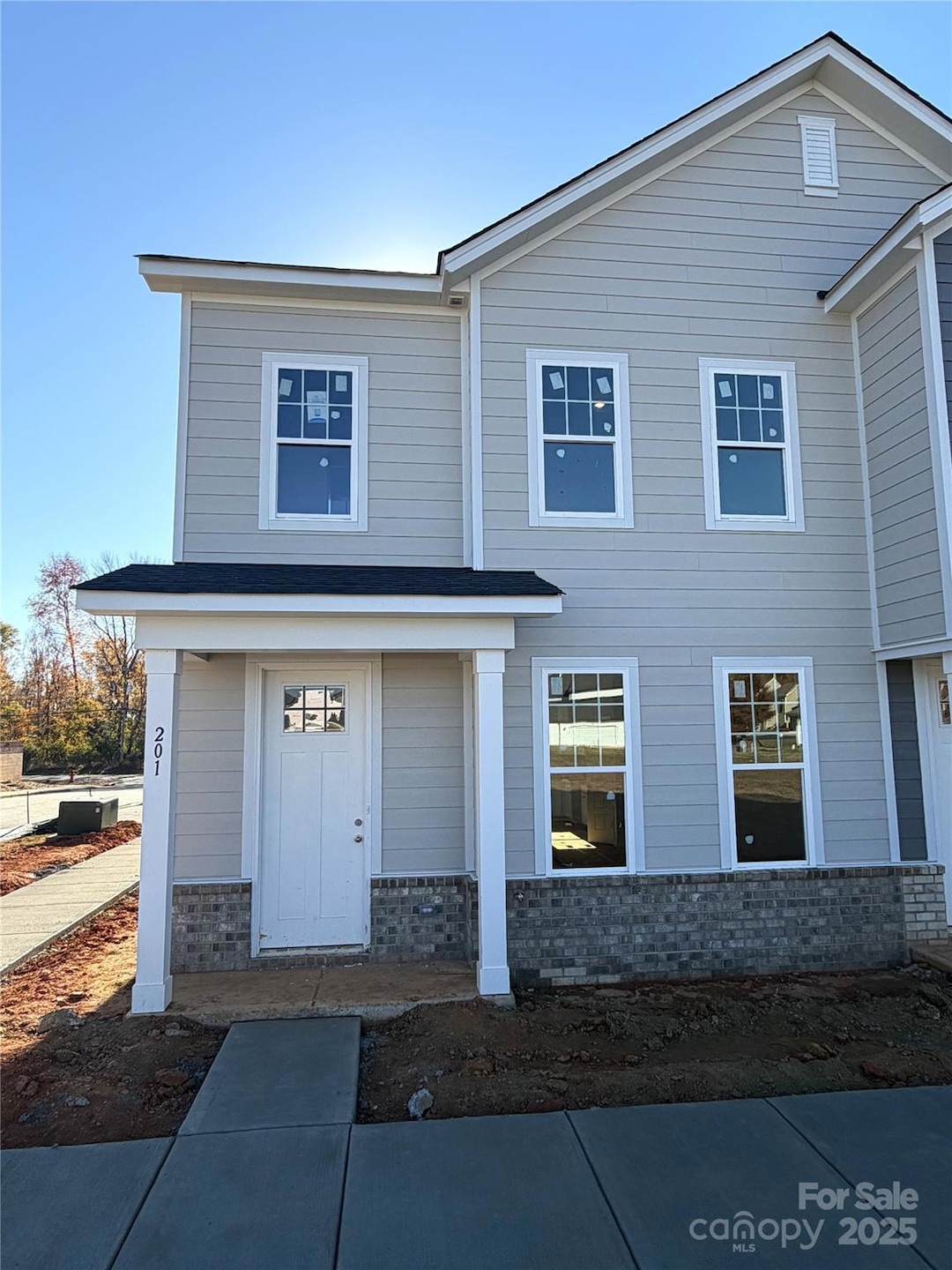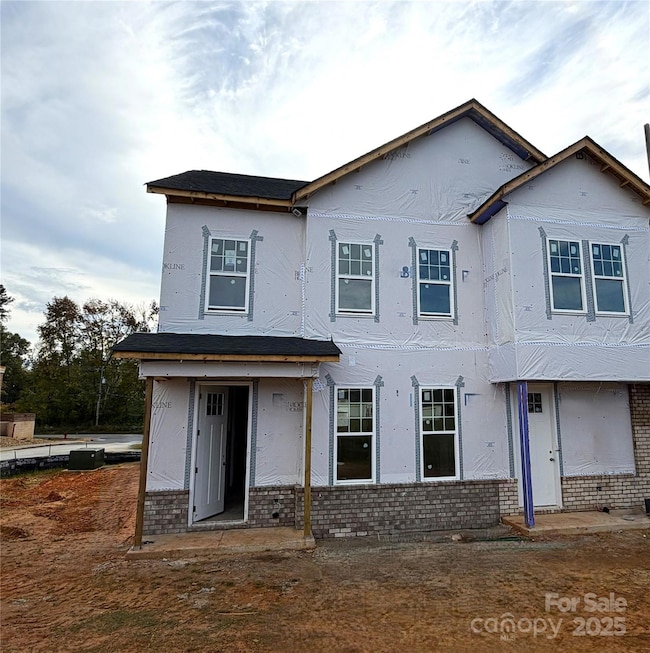
201 Vanguard Ln Unit 13 Gastonia, NC 28056
Estimated payment $1,892/month
Highlights
- Under Construction
- Open Floorplan
- Walk-In Closet
- New Hope Elementary School Rated 10
- Arts and Crafts Architecture
- Storage
About This Home
The Gaston Plan is open and efficient 2-Story living at its best! With 3 beds & 2 1⁄2 baths, and over 1,400 square feet, every inch of space has been thoughtfully designed for modern living. On the first floor, the foyer opens to the great room with an easily accessible powder bath and coat closet. The great room adjoins the kitchen and dining area, forming an open floor plan great for relaxing or entertaining. The kitchen features quartz countertops, 42” cabinets, stainless steel appliances, and a pantry. Upstairs, you will find the spacious owner's suite and bathroom with quartz countertops, a walk-in shower, and a large walk-in closet. There are also two secondary bedrooms with ample closet spaces and a full bath off the hallway. **Photos are representative**
Listing Agent
Brookline Homes LLC Brokerage Email: sales@mybrooklinehome.com License #310449 Listed on: 07/25/2025
Co-Listing Agent
Brookline Homes LLC Brokerage Email: sales@mybrooklinehome.com License #294084
Townhouse Details
Home Type
- Townhome
Year Built
- Built in 2025 | Under Construction
HOA Fees
- $150 Monthly HOA Fees
Parking
- Driveway
Home Design
- Home is estimated to be completed on 12/3/25
- Arts and Crafts Architecture
- Entry on the 1st floor
- Slab Foundation
- Architectural Shingle Roof
Interior Spaces
- 1,452 Sq Ft Home
- 2-Story Property
- Open Floorplan
- Insulated Windows
- Storage
- Pull Down Stairs to Attic
Kitchen
- Electric Oven
- Self-Cleaning Oven
- Electric Range
- Microwave
- Plumbed For Ice Maker
- ENERGY STAR Qualified Dishwasher
- Kitchen Island
- Disposal
Flooring
- Carpet
- Vinyl
Bedrooms and Bathrooms
- 3 Bedrooms
- Walk-In Closet
Laundry
- Laundry closet
- Washer and Electric Dryer Hookup
Home Security
Eco-Friendly Details
- ENERGY STAR/CFL/LED Lights
Schools
- New Hope Elementary School
- Cramerton Middle School
- Stuart W Cramer High School
Utilities
- Forced Air Zoned Heating and Cooling System
- Vented Exhaust Fan
- Heat Pump System
- Electric Water Heater
- Cable TV Available
Listing and Financial Details
- Assessor Parcel Number 313250
Community Details
Overview
- Built by Brookline Homes
- Villages At Cramerton Mills Subdivision, Gaston Floorplan
- Mandatory home owners association
Security
- Carbon Monoxide Detectors
Map
Home Values in the Area
Average Home Value in this Area
Property History
| Date | Event | Price | List to Sale | Price per Sq Ft |
|---|---|---|---|---|
| 07/25/2025 07/25/25 | For Sale | $278,525 | 0.0% | $192 / Sq Ft |
| 07/21/2025 07/21/25 | Price Changed | $278,525 | -- | $192 / Sq Ft |
About the Listing Agent

Andi holds Master's Degrees in Real Estate and Business from the University of North Carolina at Charlotte, and is a licensed GC. Before joining Brookline, she worked for a Digital Marketing Company and a Real Estate Investment Firm. In her free time, you will find Andi hiking with her dogs, planning her next travel adventure, or hanging out at a local Brewery.
Andrea's Other Listings
Source: Canopy MLS (Canopy Realtor® Association)
MLS Number: 4283357
- 203 Vanguard Ln Unit 14
- Melton Plan at Cramerton Mills - The Terraces
- Melton Basement Plan at Cramerton Mills - The Terraces
- Rankin Plan at Cramerton Mills - The Terraces
- Watts Plan at Cramerton Mills - The Terraces
- Trenton Plan at Cramerton Mills - The Crossing
- Gray Plan at Cramerton Mills - The Crossing
- Anchor Plan at Cramerton Mills - The Crossing
- Watkins Plan at Cramerton Mills - The Crossing
- Gaston Plan at Cramerton Mills - The Crossing
- 5008 Patton Dr
- 5021 Patton Dr
- 5060 Cramer Woods Dr
- 234 Hamrick Rd Unit 3
- 5310 Old Course Dr
- 223 Mays Mills Dr Unit 28
- 221 Mays Mills Dr Unit 27
- 5313 Old Town Ln
- 606 Banter Ln Unit 30
- 225 Cramerton Mills Pkwy
- 7167 Marlin St
- 108 Keats Aly
- 332 Cramerton Mills Pkwy
- 216 Meyers Ridge Rd
- 4934 Trayton Ave
- 4780 Mcdade Ln
- 6050 Rosemore Ln
- 4725 Smt Vw Ct
- 6042 Rosemore Ln
- 6002 Rosemore Ln
- 6018 Rosemore Ln
- 6026 Rosemore Ln
- 6011 Rosemore Ln
- 2632 Swamp Chestnut Oak Dr
- 1542 Swallow Tail Dr
- 1406 Caracara Ct
- 1612 Swallow Tail Dr
- 1617 Swallow Tail Dr
- 1403 Caracara Ct
- 1603 Swallow Tail Dr






