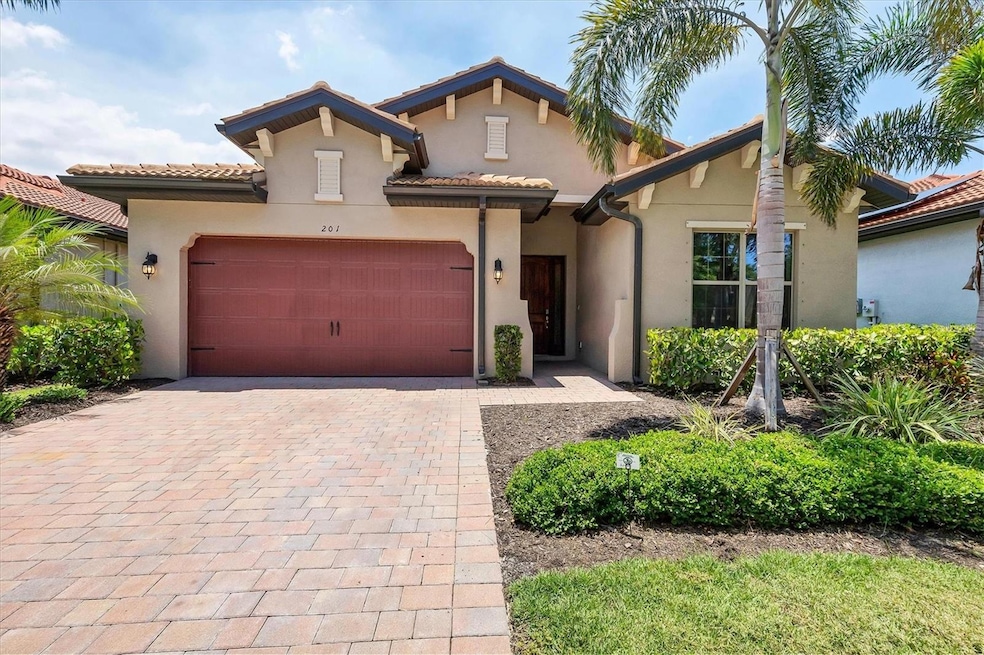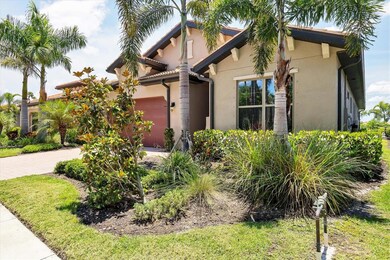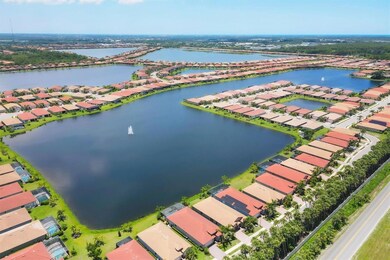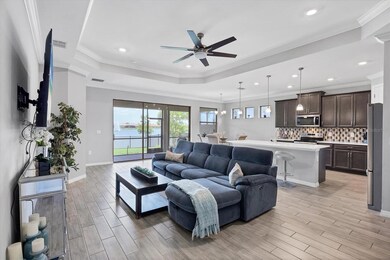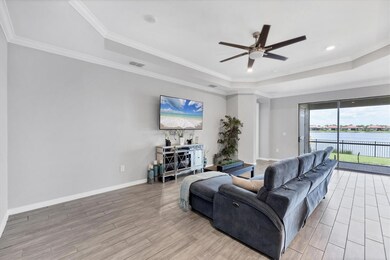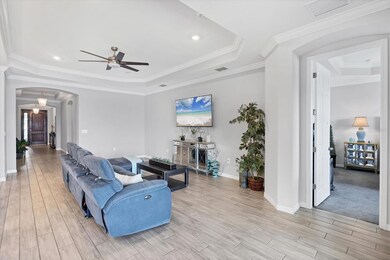
201 Vinadio Blvd Nokomis, FL 34275
Estimated payment $4,427/month
Highlights
- Waterfront
- Access To Chain Of Lakes
- Gated Community
- Laurel Nokomis School Rated A-
- Fitness Center
- Lake View
About This Home
Welcome to your dream home in the highly sought-after Toscana Isles community in North Venice, FL! This beautifully upgraded 2,431 sq ft home offers 4 spacious bedrooms, 3.5 bathrooms, and a versatile den—perfect as a home office, guest suite, or creative retreat. The expansive great room is ideal for both everyday living and entertaining.
Inside, you’ll find elegant crown molding, striking tray ceilings, and durable tile flooring throughout the main areas, all with lovely views of the lake. Recent upgrades include epoxy-coated garage floors, a finished laundry room, and a whole-house water softener system for added comfort and convenience.
Step outside to your private, fenced backyard overlooking a serene lake—a perfect place to relax, unwind, and enjoy peaceful Florida evenings.
Toscana Isles offers an unmatched lifestyle with its resort-style pool, fitness center, clubhouse, tennis courts, playground, dog park, and large interconnected lakes perfect for kayaking or catch-and-release fishing. All just minutes from pristine Gulf Coast beaches, shopping, dining, and more.
Listing Agent
MATTHEW GUTHRIE AND ASSOCIATES REALTY LLC Brokerage Phone: 941-737-1500 License #3490369 Listed on: 06/26/2025
Home Details
Home Type
- Single Family
Est. Annual Taxes
- $2,208
Year Built
- Built in 2022
Lot Details
- 6,386 Sq Ft Lot
- Waterfront
- North Facing Home
- Property is zoned PUD
HOA Fees
- $264 Monthly HOA Fees
Parking
- 2 Car Attached Garage
Home Design
- Slab Foundation
- Tile Roof
- Block Exterior
- Stucco
Interior Spaces
- 2,431 Sq Ft Home
- Open Floorplan
- Tray Ceiling
- Ceiling Fan
- Great Room
- Den
- Lake Views
- Hurricane or Storm Shutters
Kitchen
- Microwave
- Dishwasher
Flooring
- Carpet
- Tile
Bedrooms and Bathrooms
- 4 Bedrooms
Laundry
- Laundry in unit
- Dryer
- Washer
Schools
- Laurel Nokomis Elementary School
- Laurel Nokomis Middle School
- Venice Senior High School
Utilities
- Central Air
- Heating Available
- Water Softener
- High Speed Internet
Additional Features
- Reclaimed Water Irrigation System
- Access To Chain Of Lakes
Listing and Financial Details
- Visit Down Payment Resource Website
- Legal Lot and Block 680 / 1
- Assessor Parcel Number 0366106800
- $2,207 per year additional tax assessments
Community Details
Overview
- Association fees include pool, ground maintenance
- Diane Jochum Association, Phone Number (941) 200-0570
- Visit Association Website
- Toscana Isles Community
- Toscana Isles Ph 5 Un 2 Subdivision
Amenities
- Clubhouse
Recreation
- Tennis Courts
- Pickleball Courts
- Community Playground
- Fitness Center
- Community Pool
Security
- Security Guard
- Gated Community
Map
Home Values in the Area
Average Home Value in this Area
Tax History
| Year | Tax Paid | Tax Assessment Tax Assessment Total Assessment is a certain percentage of the fair market value that is determined by local assessors to be the total taxable value of land and additions on the property. | Land | Improvement |
|---|---|---|---|---|
| 2024 | $2,207 | $547,800 | $145,200 | $402,600 |
| 2023 | $2,207 | $543,777 | $0 | $0 |
| 2022 | $4,089 | $122,600 | $122,600 | $0 |
| 2021 | $3,932 | $104,100 | $104,100 | $0 |
| 2020 | $0 | $0 | $0 | $0 |
Property History
| Date | Event | Price | Change | Sq Ft Price |
|---|---|---|---|---|
| 06/26/2025 06/26/25 | For Sale | $717,000 | -- | $295 / Sq Ft |
Purchase History
| Date | Type | Sale Price | Title Company |
|---|---|---|---|
| Warranty Deed | $527,245 | None Listed On Document |
Mortgage History
| Date | Status | Loan Amount | Loan Type |
|---|---|---|---|
| Open | $337,245 | VA |
Similar Homes in Nokomis, FL
Source: Stellar MLS
MLS Number: A4655970
APN: 0366-10-6800
- 177 Vinadio Blvd
- 149 Vinadio Blvd
- 341 Villoresi Blvd
- 136 Positano Trail
- 288 Soliera St
- 264 Soliera St
- 260 Soliera St
- 121 Porta Vecchio Bend Unit 201
- 236 Soliera St
- 120 Moscata Way
- 224 Soliera St
- 204 Villoresi Blvd
- 298 Montelluna Dr
- 118 Veraza Ct
- 197 Villoresi Blvd
- 525 Maraviya Blvd
- 232 Teramo Way
- 240 Teramo Way
- 501 Maraviya Blvd
- 400 Maraviya Blvd
