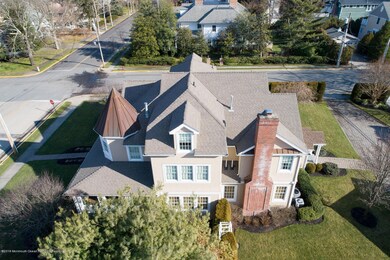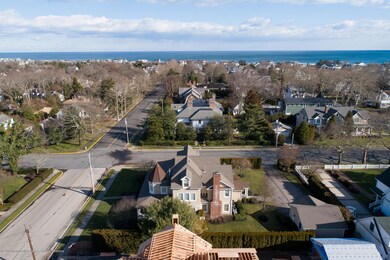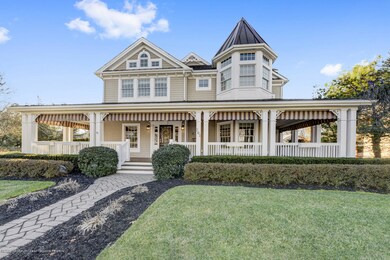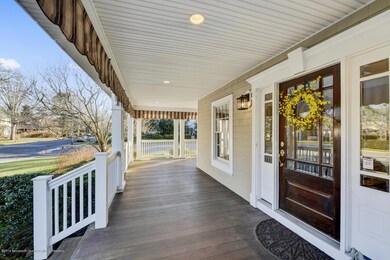
201 Vroom Ave Spring Lake, NJ 07762
Estimated Value: $5,866,000 - $6,035,000
Highlights
- Custom Home
- Marble Flooring
- Loft
- Fireplace in Primary Bedroom
- Whirlpool Bathtub
- Corner Lot
About This Home
As of May 2019Luxurious, newer home in prestigious, North End location, convenient to the beach and downtown. Over 5300 sf on a spacious, beautifully landscaped property. This home was thoughtfully designed and built for the casually elegant lifestyle, and it shows like a model. The open floor plan, designer kitchen and warm family room are a perfect setting for entertaining guests. With bedrooms on all 3 levels and a huge finished basement, there is plenty of privacy and living space. Check the attached floorplans to see how easily you can fit into this comfortable lifestyle. Homes of this size and location in town are usually priced higher. Furnishings may also be sold to make this a ''turn key'' purchase. You can be enjoying this Shore masterpiece-- one of the area's best values—by Spring.
Last Agent to Sell the Property
Brian Church
Gloria Nilson & Co. Real Estate Listed on: 01/10/2019
Last Buyer's Agent
Eileen Beck
Gloria Nilson & Co. Real Estate
Home Details
Home Type
- Single Family
Est. Annual Taxes
- $17,040
Year Built
- Built in 2007
Lot Details
- Lot Dimensions are 100 x 150
- Corner Lot
Parking
- 2 Car Detached Garage
- Garage Door Opener
- Driveway
Home Design
- Custom Home
- Shore Colonial Architecture
- Victorian Architecture
- Asphalt Rolled Roof
- Cedar Shake Siding
- Shake Siding
Interior Spaces
- 5,306 Sq Ft Home
- 2-Story Property
- Central Vacuum
- Built-In Features
- Crown Molding
- Tray Ceiling
- Ceiling height of 9 feet on the main level
- Ceiling Fan
- Recessed Lighting
- Light Fixtures
- 2 Fireplaces
- Gas Fireplace
- Blinds
- Window Screens
- Sliding Doors
- Mud Room
- Entrance Foyer
- Family Room
- Living Room
- Dining Room
- Den
- Loft
- Bonus Room
- Center Hall
- Home Security System
Kitchen
- Breakfast Room
- Eat-In Kitchen
- Breakfast Bar
- Built-In Double Oven
- Gas Cooktop
- Portable Range
- Microwave
- Dishwasher
- Granite Countertops
Flooring
- Wood
- Marble
- Tile
Bedrooms and Bathrooms
- 6 Bedrooms
- Fireplace in Primary Bedroom
- Primary bedroom located on second floor
- Walk-In Closet
- Primary Bathroom is a Full Bathroom
- In-Law or Guest Suite
- Dual Vanity Sinks in Primary Bathroom
- Whirlpool Bathtub
- Primary Bathroom Bathtub Only
- Primary Bathroom includes a Walk-In Shower
Laundry
- Dryer
- Washer
- Laundry Tub
Finished Basement
- Heated Basement
- Basement Fills Entire Space Under The House
Outdoor Features
- Patio
- Exterior Lighting
- Porch
Schools
- H. W. Mountz Elementary And Middle School
- St. Rose High School
Utilities
- Humidifier
- Forced Air Zoned Heating and Cooling System
- Heating System Uses Natural Gas
- Programmable Thermostat
- Well
- Natural Gas Water Heater
Community Details
- No Home Owners Association
Listing and Financial Details
- Assessor Parcel Number 47-00125-0000-00001
Ownership History
Purchase Details
Home Financials for this Owner
Home Financials are based on the most recent Mortgage that was taken out on this home.Purchase Details
Purchase Details
Similar Homes in Spring Lake, NJ
Home Values in the Area
Average Home Value in this Area
Purchase History
| Date | Buyer | Sale Price | Title Company |
|---|---|---|---|
| Doran William | $3,500,000 | First Integrity Title Agency | |
| Keilman Maureen E | -- | None Available | |
| Keilman Robert | $3,450,000 | None Available |
Mortgage History
| Date | Status | Borrower | Loan Amount |
|---|---|---|---|
| Previous Owner | Keilman Robert | $1,000,000 | |
| Previous Owner | Cunningham John S | $2,701,000 | |
| Previous Owner | Cunningham John | $645,000 | |
| Previous Owner | Cunningham John | $1,446,200 |
Property History
| Date | Event | Price | Change | Sq Ft Price |
|---|---|---|---|---|
| 05/17/2019 05/17/19 | Sold | $3,500,000 | -- | $660 / Sq Ft |
Tax History Compared to Growth
Tax History
| Year | Tax Paid | Tax Assessment Tax Assessment Total Assessment is a certain percentage of the fair market value that is determined by local assessors to be the total taxable value of land and additions on the property. | Land | Improvement |
|---|---|---|---|---|
| 2024 | $22,340 | $4,798,100 | $2,604,000 | $2,194,100 |
| 2023 | $22,340 | $4,441,300 | $2,298,400 | $2,142,900 |
| 2022 | $21,506 | $4,135,500 | $2,071,000 | $2,064,500 |
| 2021 | $21,506 | $3,584,300 | $1,695,000 | $1,889,300 |
| 2020 | $21,598 | $3,494,800 | $1,658,000 | $1,836,800 |
| 2019 | $17,111 | $2,716,000 | $1,600,000 | $1,116,000 |
| 2018 | $17,040 | $2,713,400 | $1,600,000 | $1,113,400 |
| 2017 | $16,603 | $2,652,300 | $1,600,000 | $1,052,300 |
| 2016 | $22,531 | $3,298,900 | $1,553,400 | $1,745,500 |
| 2015 | $22,732 | $3,256,700 | $1,511,200 | $1,745,500 |
| 2014 | $21,880 | $3,189,500 | $1,444,000 | $1,745,500 |
Agents Affiliated with this Home
-
B
Seller's Agent in 2019
Brian Church
BHHS Fox & Roach
-
E
Buyer's Agent in 2019
Eileen Beck
BHHS Fox & Roach
Map
Source: MOREMLS (Monmouth Ocean Regional REALTORS®)
MLS Number: 21901365
APN: 47-00125-0000-00001
- 212 Vroom Ave
- 202 Ludlow Ave
- 208 Ludlow Ave
- 220 Ludlow Ave
- 2110 Edgewood Place
- 200 Pitney Ave
- 1905 3rd Ave
- 327 South Blvd
- 405 Ludlow Ave
- 326 South Blvd
- 2009 Ocean Ave
- 1805 Ocean Ave
- 2015 5th Ave
- 502 Ludlow Ave
- 10 Howell Ave
- 553 Ludlow Ave
- 604 North Blvd
- 3 Wyckham Rd
- 1806 State Route 71
- 12 Wyckham Rd
- 201 Vroom Ave
- 205 Vroom Ave
- 200 Worthington Ave Unit 206
- 111 Vroom Ave
- 120 Worthington Ave
- 209 Vroom Ave
- 202 Vroom Ave
- 208 Worthington Ave
- 110 Vroom Ave
- 206 Vroom Ave
- 215 Vroom Ave
- 108 Vroom Ave
- 212 Worthington Ave
- 112 Worthington Ave
- 217 Vroom Ave
- 106 Vroom Ave
- 214 Worthington Ave
- 107 Vroom Ave
- 2208 2nd Ave
- 1 Elizabeth Ct





