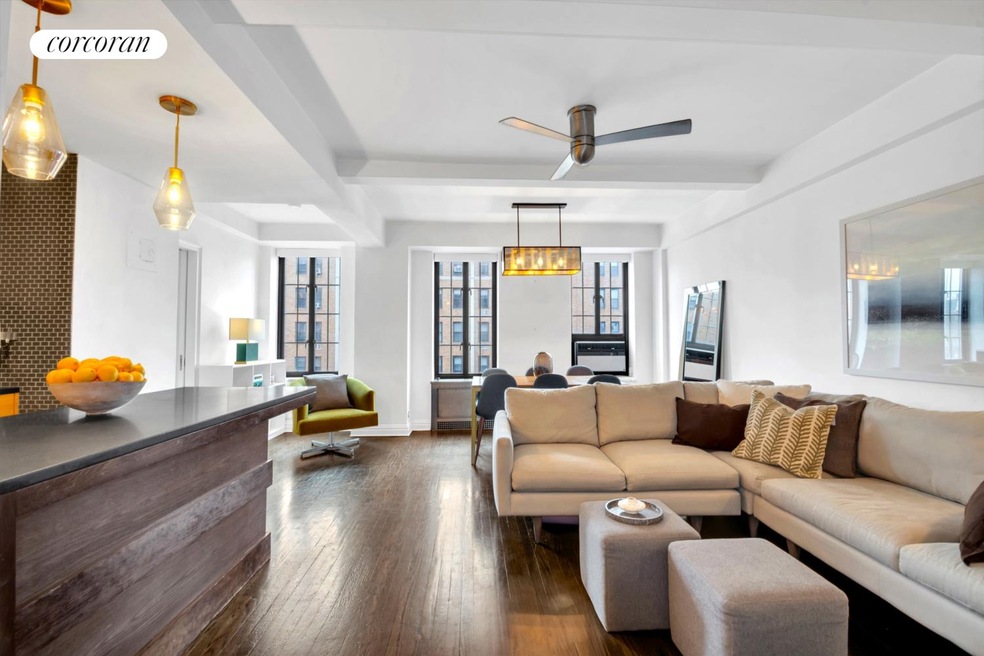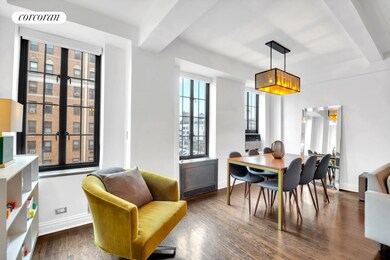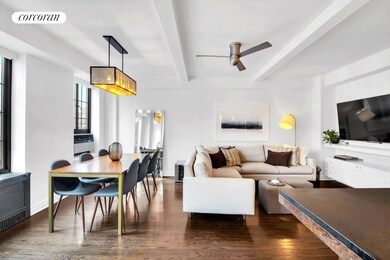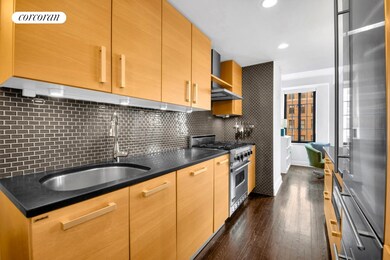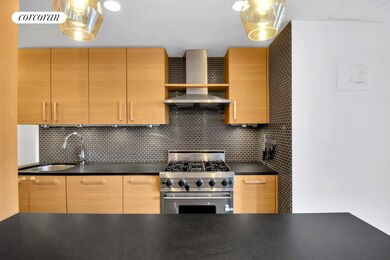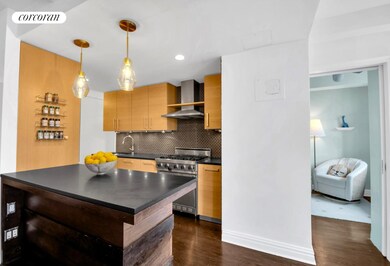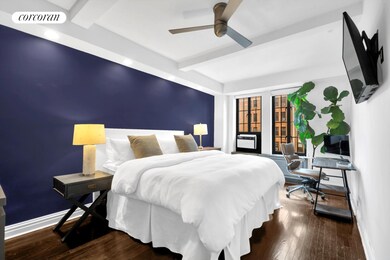201 W 16th St, Unit 12DG Floor 12 New York, NY 10011
Chelsea NeighborhoodEstimated payment $12,496/month
Highlights
- Rooftop Deck
- 1-minute walk to 18 Street
- Elevator
- P.S. 11 Sarah J. Garnet School Rated A
- City View
- 3-minute walk to Dr. Gertrude B. Kelly Playground
About This Home
New Price! $100k Price Improvement!
Welcome to 201 West 16th Street, #12DG-a stunning and spacious two-bedroom home in one of Chelsea's most sought-after coops.
From the moment you step inside, you'll be captivated by the seamless blend of prewar charm and modern sophistication. 9" beamed ceilings and elegant casement windows exude classic New York character, while tasteful modern upgrades ensure every comfort.
The heart of the home is a spacious open-concept living and dining area, perfectly proportioned for both everyday living and entertaining. Feel free to go big with your sofa-there's still plenty of room for a dining table that seats six to eight and an extra reading nook. Bathed in eastern light, the striking casement windows frame scenic city views, infusing the space with natural warmth throughout the day.
The open kitchen is as functional as it is stylish, featuring top-of-the-line appliances including a Sub-Zero refrigerator, Viking range with Jenn-Air hood, and Miele dishwasher. Ample custom cabinetry, an island with bar seating, and a pantry ensure that every culinary need is met.
The king-sized primary bedroom is a peaceful retreat, boasting recessed lighting, a California closet, and plenty of room for additional furniture or a workspace. The oversized spa-inspired bathroom features a luxurious rainfall shower.
The second bedroom, currently set up as a nursery, offers great flexibility and can easily be transformed into a home office, den, or guest space.
201 West 16th Street is a premier full-service prewar co-op, offering residents a 24-hour doorman, live-in super, laundry room, storage units, and a bike area. One of the building's standout amenities is its exquisitely landscaped 20th-floor roof deck, where breathtaking 360-degree skyline views create a true urban oasis.
Transportation is effortless with the A, C, E, F, M, 1, 2, and 3 subways nearby. Pets are welcome. Subletting, co-purchasing, parents buying for (employed) children, and pied a terres are also permitted with board approval. 80% Financing Allowed.
This is Chelsea living at its finest-classic charm, modern comforts, and a location that puts the best of the city at your doorstep.
Property Details
Home Type
- Co-Op
Year Built
- Built in 1930
HOA Fees
- $3,112 Monthly HOA Fees
Home Design
- Entry on the 12th floor
Bedrooms and Bathrooms
- 2 Bedrooms
- 1 Full Bathroom
Additional Features
- East Facing Home
- No Cooling
Listing and Financial Details
- Legal Lot and Block 0039 / 00766
Community Details
Overview
- 114 Units
- High-Rise Condominium
- Chelsea Subdivision
- 19-Story Property
Amenities
- Rooftop Deck
- Elevator
Map
About This Building
Home Values in the Area
Average Home Value in this Area
Property History
| Date | Event | Price | List to Sale | Price per Sq Ft | Prior Sale |
|---|---|---|---|---|---|
| 07/31/2025 07/31/25 | Pending | -- | -- | -- | |
| 06/10/2025 06/10/25 | Price Changed | $1,499,000 | -6.3% | -- | |
| 03/20/2025 03/20/25 | For Sale | $1,599,000 | +16.3% | -- | |
| 06/04/2015 06/04/15 | Sold | $1,375,000 | +14.7% | -- | View Prior Sale |
| 05/05/2015 05/05/15 | Pending | -- | -- | -- | |
| 02/25/2015 02/25/15 | For Sale | $1,199,000 | -- | -- | |
| 08/24/2013 08/24/13 | Sold | -- | -- | -- | View Prior Sale |
Source: Real Estate Board of New York (REBNY)
MLS Number: RLS20010642
- 201 W 16th St Unit 2-A
- 201 W 16th St Unit 8E
- 201 W 16th St Unit 5-E
- 201 W 16th St Unit 7C
- 201 W 16th St Unit 1A
- 161 W 16th St Unit 12K
- 161 W 16th St Unit 6
- 201 W 17th St Unit 4C
- 161 W 15th St Unit 4C
- 161 W 15th St Unit 3C
- 227 W 17th St Unit 7THFLOOR
- 227 W 17th St Unit 3
- 212 W 18th St Unit 2
- 212 W 18th St Unit PH2
- 212 W 18th St Unit 14A
- 228 W 16th St Unit 2A
- 166 W 18th St
- 166 W 18th St Unit PHB
- 155 W 15th St Unit 5D
- 155 W 15th St Unit 2I
