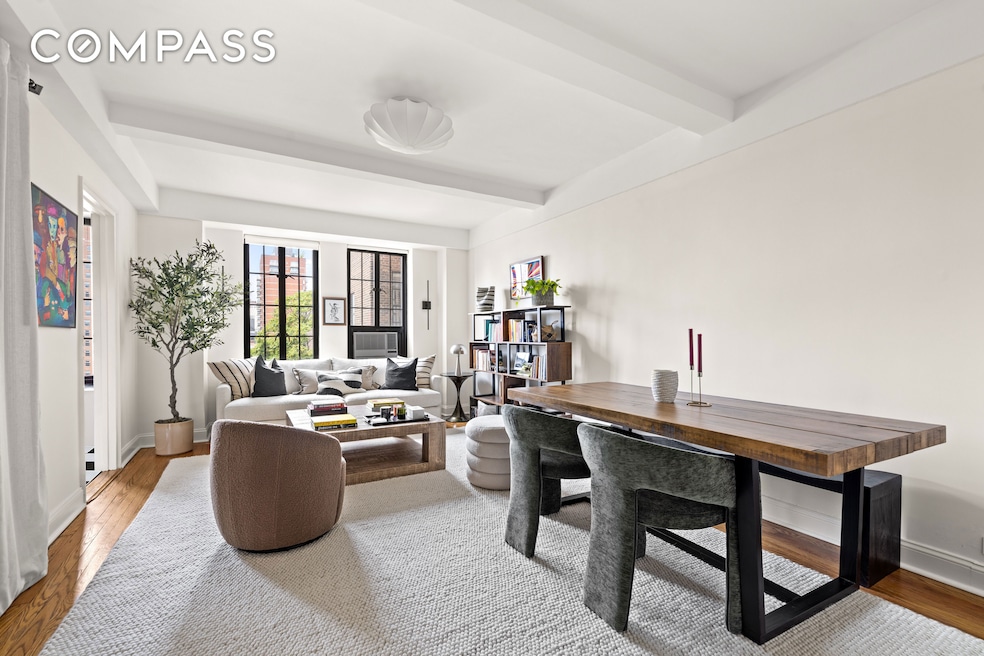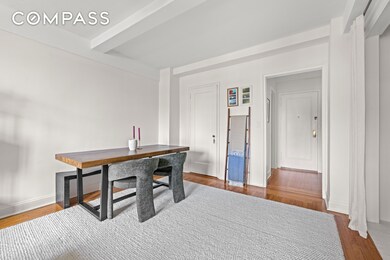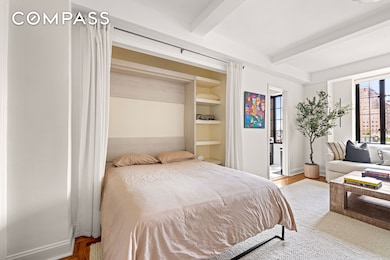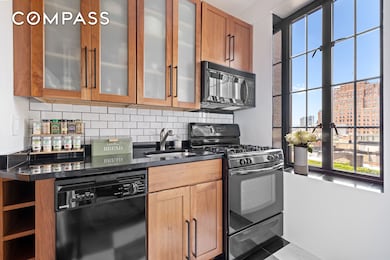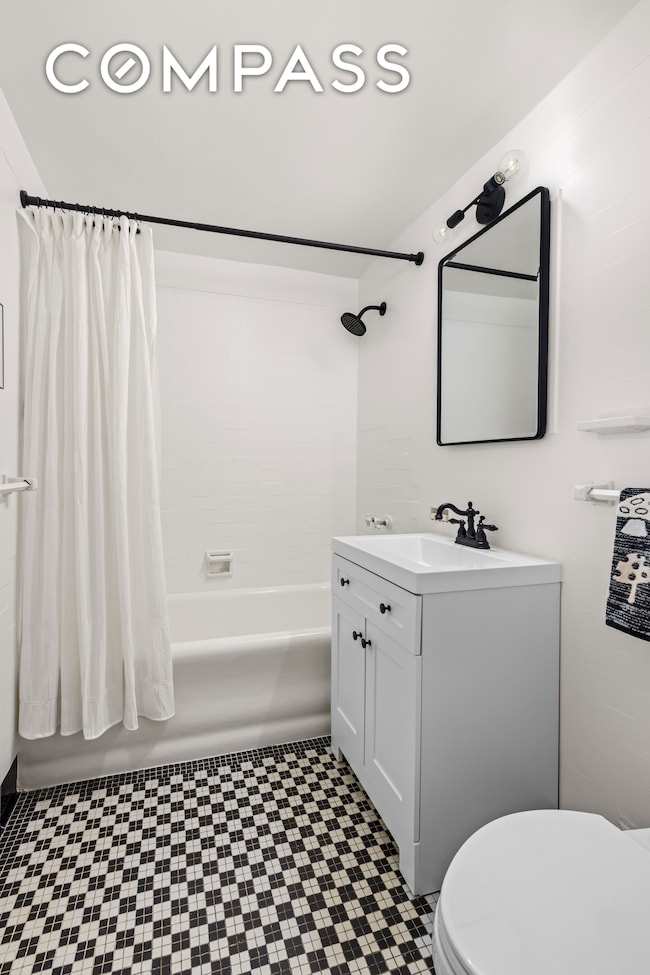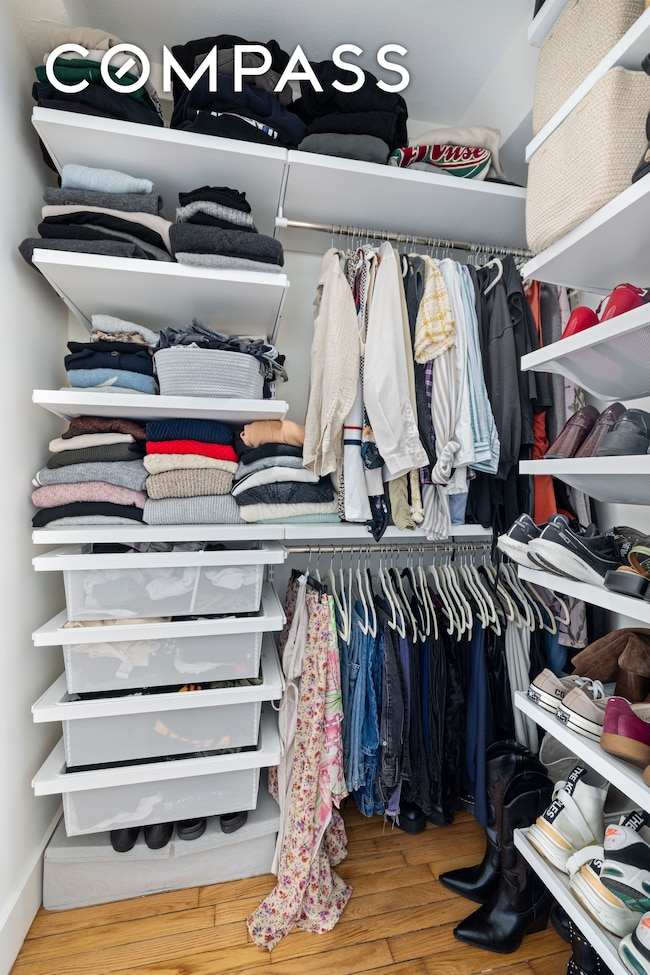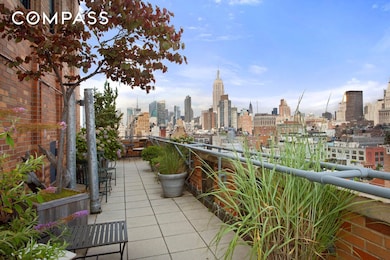201 W 16th St, Unit 8 F Floor 8 New York, NY 10011
Chelsea NeighborhoodHighlights
- Doorman
- 1-minute walk to 18 Street
- City View
- P.S. 11 Sarah J. Garnet School Rated A
- Rooftop Deck
- 3-minute walk to Dr. Gertrude B. Kelly Playground
About This Home
Perched on a high floor at 201 West 16th Street, one of Chelsea s most coveted prewar cooperatives, this glamorous Art Deco studio offers stunning western river views and breathtaking sunsets in serene quietude. Rich in prewar character, the home features 9-foot beamed ceilings, gleaming hardwood floors, and recently installed thermopane steel casement windows flooding the space with natural light while maintaining the building s elegant period aesthetic. The windowed kitchen includes a dishwasher, while the classic black-and-white bathroom showcases its original mosaic tile floor. Two large closets including a custom-fitted walk-in provide ample storage, and a new pull-down queen bed transforms the space in seconds. Ideally located on a tranquil tree-lined street in prime Chelsea, this home sits at the heart of downtown Manhattan, moments from Greenwich Village, the West Village, the Meatpacking District, Union Square, and the Flatiron District. Multiple subway lines (1/2/3, A/C/E, F/M, and L) are nearby. This well-managed cooperative boasts superb financials and an impressive array of amenities: 24-hour doorman with security cameras throughout, a beautifully landscaped rooftop garden with 360-degree skyline views, basement laundry facilities, and a live-in superintendent. Spectrum and Verizon FiOS services are available. Board approval required. Total Fees & Costs to Move In: $20 credit check fee (payable to On-Site) $110 consumer report fee (payable to FirstService Residential New York, Inc.) $300 application processing fee (payable to FirstService Residential New York, Inc.) $500 move-in fee (payable to 201 West 16 Owners Corp) $2,000 refundable move-in deposit (payable to 201 West 16 Owners Corp) $4,595 January rent (payable to landlord) $4,595 refundable security deposit (payable to landlord)
Property Details
Home Type
- Co-Op
Year Built
- 1930
Home Design
- Studio
Bedrooms and Bathrooms
- Walk-In Closet
- 1 Full Bathroom
Additional Features
- Rooftop Deck
Listing and Financial Details
- 12-Month Minimum Lease Term
Community Details
Overview
- Mid-Rise Condominium
- Chelsea Community
Amenities
- Doorman
- Laundry Facilities
Pet Policy
- Pets Allowed
Map
About This Building
Source: NY State MLS
MLS Number: 11605098
- 201 W 16th St Unit 2-A
- 201 W 16th St Unit 8E
- 201 W 16th St Unit 5-E
- 201 W 16th St Unit 7C
- 201 W 16th St Unit 1A
- 161 W 16th St Unit 12K
- 161 W 16th St Unit 6
- 161 W 15th St Unit 4C
- 161 W 15th St Unit 6B
- 161 W 15th St Unit 3C
- 201 W 17th St Unit 7A
- 201 W 17th St Unit 4C
- 228 W 16th St Unit 2A
- 228 W 17th St Unit 4B
- 155 W 15th St Unit 1E
- 155 W 15th St Unit 5D
- 155 W 15th St Unit 2I
- 211 W 14th St Unit 10B
- 237 W 15th St Unit 2C
- 77 7th Ave Unit 9 T
- 161 W 16th St Unit 6
- 229 W 16th St Unit 2D
- 135 W 16th St Unit 3-2
- 135 W 16th St Unit 14-11
- 217 W 14th St Unit 2RE
- 236 W 15th St Unit FL2-ID2099
- 212 W 14th St Unit 3B
- 270 W 17th St Unit 5J
- 250 W 19th St Unit 5-M
- 250 W 19th St Unit 6-J
- 250 W 19th St Unit 14-B
- 140 W 19th St Unit ID1038551P
- 140 W 19th St Unit ID1038552P
- 130 W 15th St Unit FL10-ID1386
- 130 W 15th St Unit FL6-ID1603
- 130 W 15th St Unit FL6-ID1385
- 130 W 15th St Unit FL11-ID1383
- 250 W 19th St Unit FL10-ID210
- 250 W 19th St Unit FL7-ID609
- 110 W 17th St Unit 5
