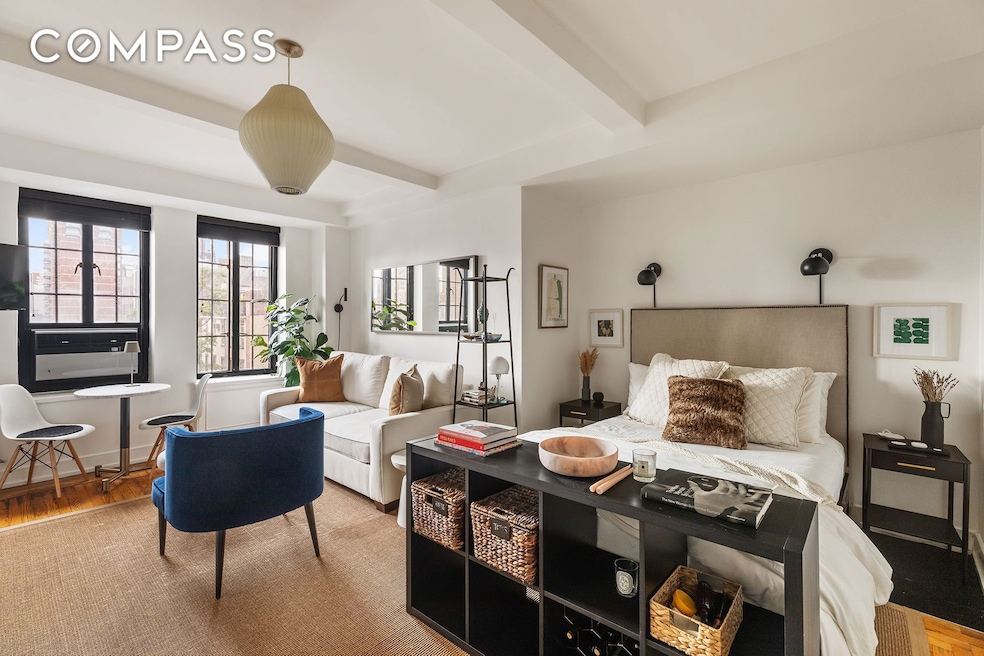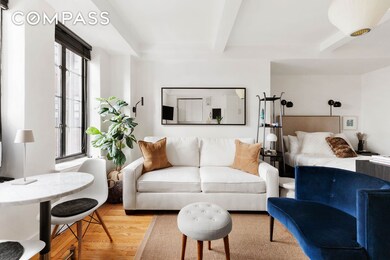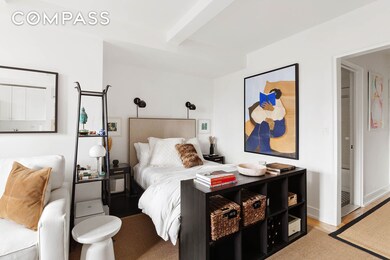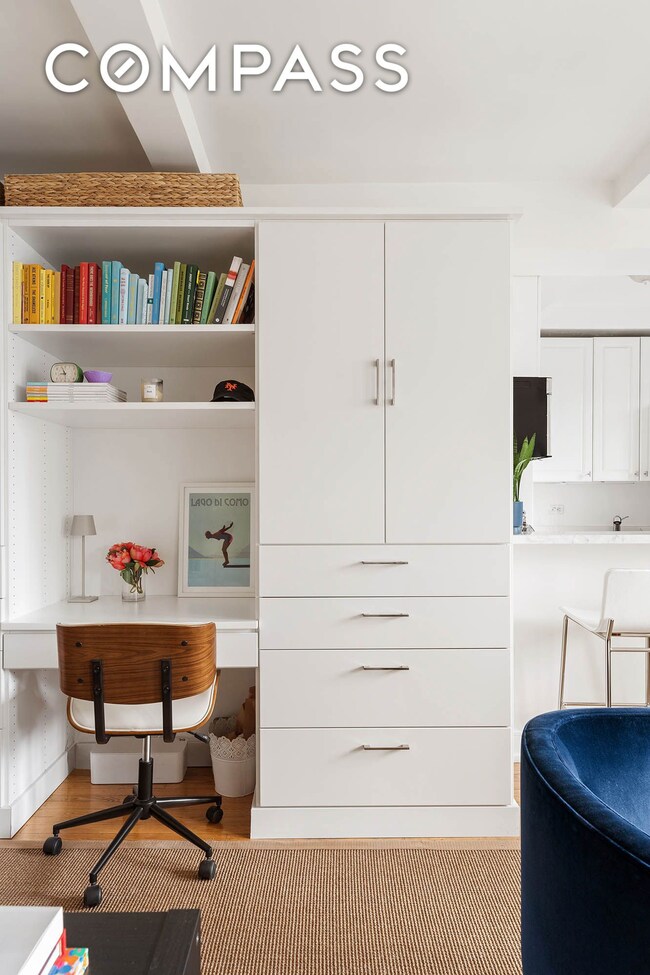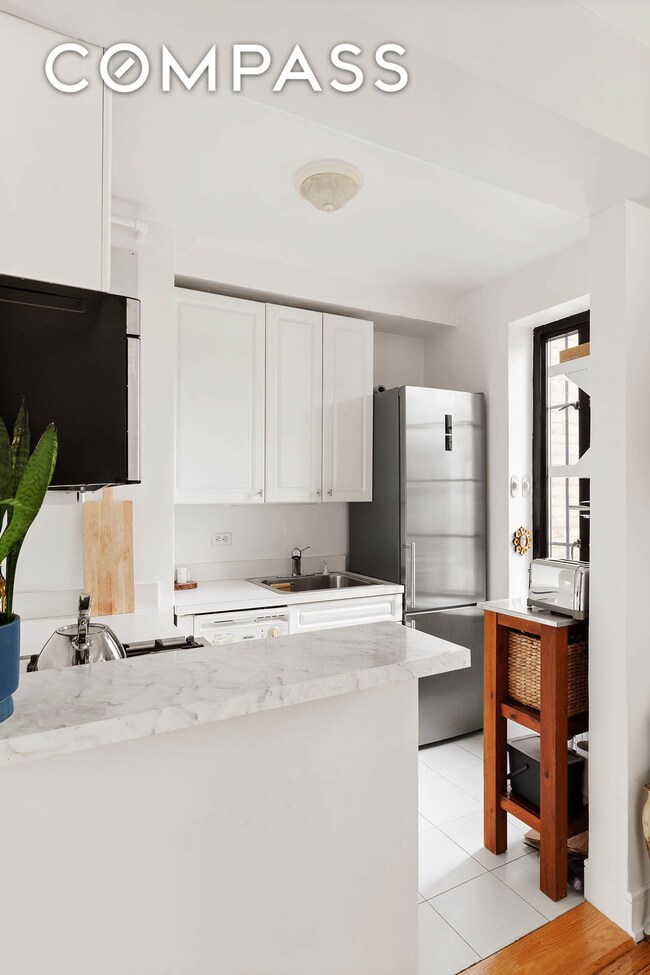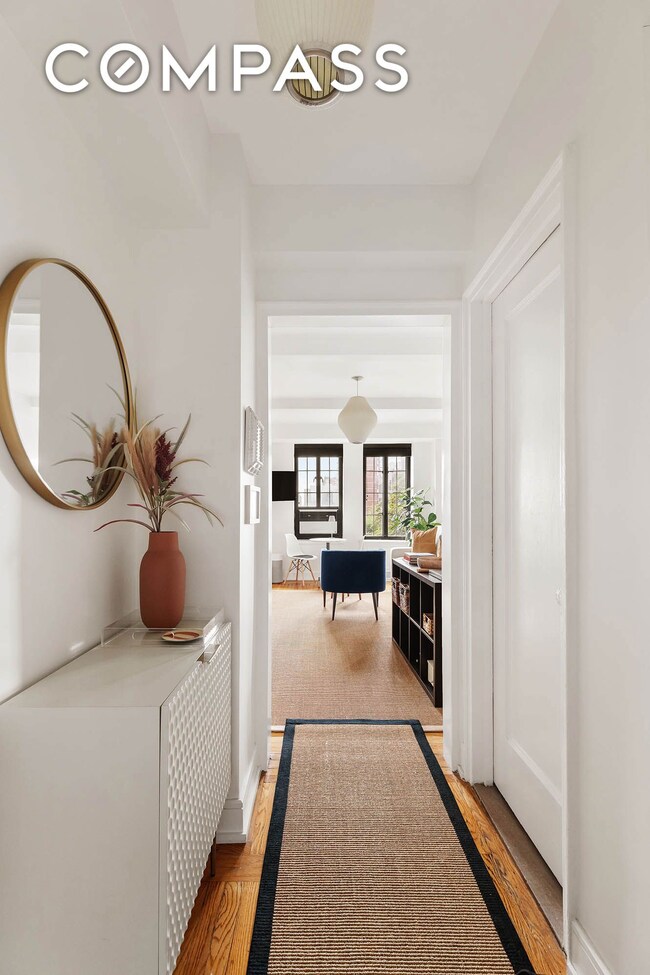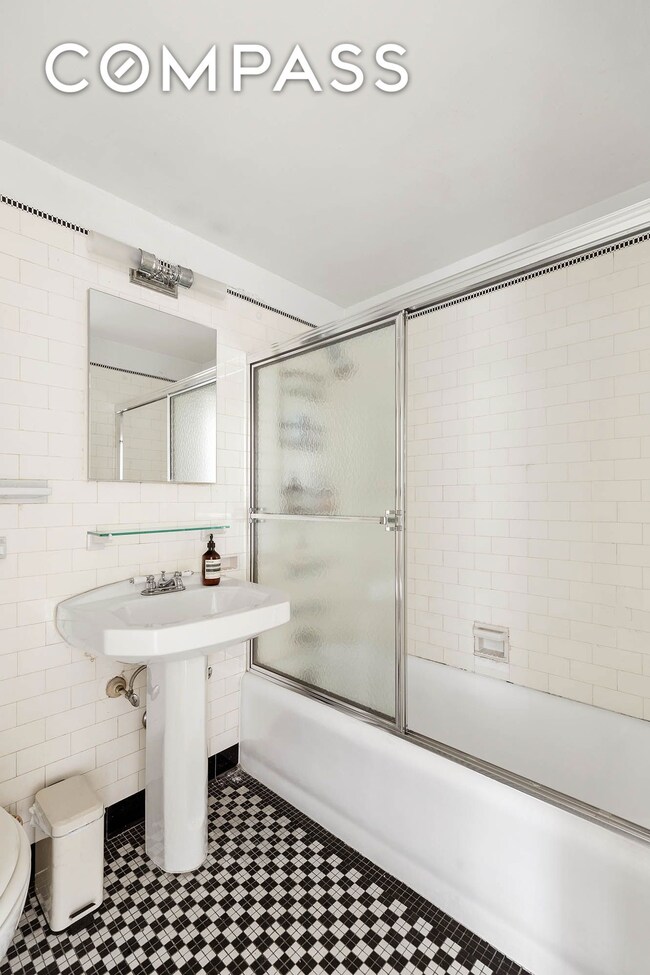Estimated payment $5,009/month
Highlights
- Wood Flooring
- 1-minute walk to 18 Street
- Built-In Features
- P.S. 11 Sarah J. Garnet School Rated A
- High Ceiling
- 3-minute walk to Dr. Gertrude B. Kelly Playground
About This Home
*24-hour notice for all showings is required by building management.
Enjoy tranquil sunsets from your perfect Chelsea charmer. Thoughtfully reimagined to maximize every square inch of space, this immaculate studio enjoys amazing western views and afternoon sunlight while remaining pin-drop quiet. Prewar details abound, including 9 ft. beamed ceilings, thermo-pane casement windows, and beautiful original oak flooring. This home features an open, windowed kitchen with breakfast bar, white cabinetry, dishwasher, full-sized refrigerator, and Bertazzoni microwave and oven as well as a lovely subway tiled bathroom with black and white mosaic tile floor. Storage is no issue with the large foyer closet and custom built-ins that provide both ample clothing storage and desk space. The sleeping alcove easily accommodates a queen-sized bed and offers chic sconces perfect for night-time reading.
Conveniently located near the world’s leading contemporary art galleries, chic restaurants, Highline and Hudson River Parks, West Village, Meatpacking, transportation, and every imaginable convenience, Chelsea’s premiere full service building, 201 W. 16th Street, is replete with a 24 hour doorman, beautifully planted 20th floor common roof deck with unparalleled skyline views, outstanding staff, basement laundry, storage units, bike room, and live-in superintendent. Pets, subletting, gifting, pied-a-terres, and parents purchasing for working children are permitted.
Property Details
Home Type
- Co-Op
Year Built
- Built in 1930
Lot Details
- West Facing Home
HOA Fees
- $1,347 Monthly HOA Fees
Home Design
- Entry on the 8th floor
Interior Spaces
- 1 Full Bathroom
- Built-In Features
- High Ceiling
- Wood Flooring
Kitchen
- Breakfast Bar
- Gas Cooktop
- Dishwasher
Utilities
- Cooling System Mounted In Outer Wall Opening
- Central Heating
Listing and Financial Details
- Legal Lot and Block 0039 / 00766
Community Details
Overview
- 114 Units
- Chelsea Subdivision
- 19-Story Property
Amenities
- Laundry Facilities
Map
About This Building
Home Values in the Area
Average Home Value in this Area
Property History
| Date | Event | Price | List to Sale | Price per Sq Ft | Prior Sale |
|---|---|---|---|---|---|
| 01/06/2025 01/06/25 | Pending | -- | -- | -- | |
| 11/23/2024 11/23/24 | Price Changed | $585,000 | -2.5% | -- | |
| 09/19/2024 09/19/24 | For Sale | $600,000 | +26.3% | -- | |
| 04/29/2015 04/29/15 | Sold | $475,000 | 0.0% | $1,118 / Sq Ft | View Prior Sale |
| 03/30/2015 03/30/15 | Pending | -- | -- | -- | |
| 12/10/2014 12/10/14 | For Sale | $475,000 | -- | $1,118 / Sq Ft | |
| 10/16/2014 10/16/14 | Sold | -- | -- | -- | View Prior Sale |
Source: Real Estate Board of New York (REBNY)
MLS Number: RLS11010696
- 201 W 16th St Unit 2-A
- 201 W 16th St Unit 12DG
- 201 W 16th St Unit 5-E
- 201 W 16th St Unit 7C
- 201 W 16th St Unit 1A
- 161 W 16th St Unit 12K
- 161 W 16th St Unit 6
- 201 W 17th St Unit 4C
- 161 W 15th St Unit 4C
- 161 W 15th St Unit 3C
- 227 W 17th St Unit 7THFLOOR
- 227 W 17th St Unit 3
- 212 W 18th St Unit 2
- 212 W 18th St Unit PH2
- 212 W 18th St Unit 14A
- 228 W 16th St Unit 2A
- 166 W 18th St
- 166 W 18th St Unit PHB
- 155 W 15th St Unit 5D
- 155 W 15th St Unit 2I
