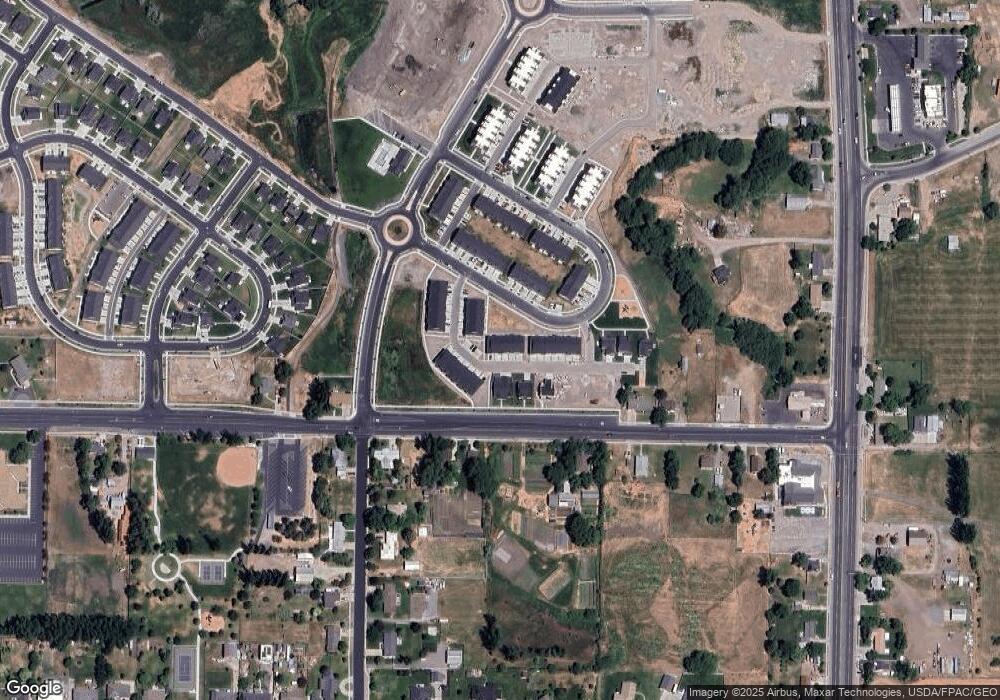201 W 3175 S Unit 634 Nibley, UT 84321
3
Beds
3
Baths
1,548
Sq Ft
436
Sq Ft Lot
About This Home
This home is located at 201 W 3175 S Unit 634, Nibley, UT 84321. 201 W 3175 S Unit 634 is a home located in Cache County with nearby schools including Heritage School, Spring Creek Middle School, and South Cache Middle School.
Create a Home Valuation Report for This Property
The Home Valuation Report is an in-depth analysis detailing your home's value as well as a comparison with similar homes in the area
Home Values in the Area
Average Home Value in this Area
Tax History Compared to Growth
Map
Nearby Homes
- 262 W 3400 S Unit 11
- 324 W 3400 S Unit 7
- 278 W 3400 S Unit 10
- 294 W 3400 S Unit 9
- 308 W 3400 S Unit 8
- 338 W 3400 S Unit 6
- 3400 S 250 W Unit 2
- 191 W 3175 S Unit U629
- 191 W 3175 S
- 185 W 3175 S
- 268 W 3400 S Unit 5
- 189 W 3175 S
- 173 W 3175 S
- 186 W 3175 S
- 182 W 3175 S
- 3262 S 470 W
- 553 S 1225 W Unit 109
- 211 W 3150 S
- Lyndhurst Plan at Ridgeline Park - Nibley (Active Adult)
- Blackberry Plan at Ridgeline Park - Nibley
- 450 W 3400 S
- 267 W 3400 S
- 273 W 3400 S
- 3388 S 250 W
- 3412 S 250 W
- 299 W 3400 S
- 3360 S 250 W
- 3425 S 250 W
- 274 W 3300 S
- 3400 S 250 W Unit 10
- 3825 S 250 W
- 3400 S 250 W Unit 8
- 3400 S 250 W Unit 7
- 3400 S 250 W Unit 4
- 3400 S 250 W Unit 5
- 3400 S 250 W Unit 6
- 3400 S 250 W Unit 9
- 3400 S 250 W
- 3400 S 250 W Unit 3
- 3400 S 250 W Unit 11
