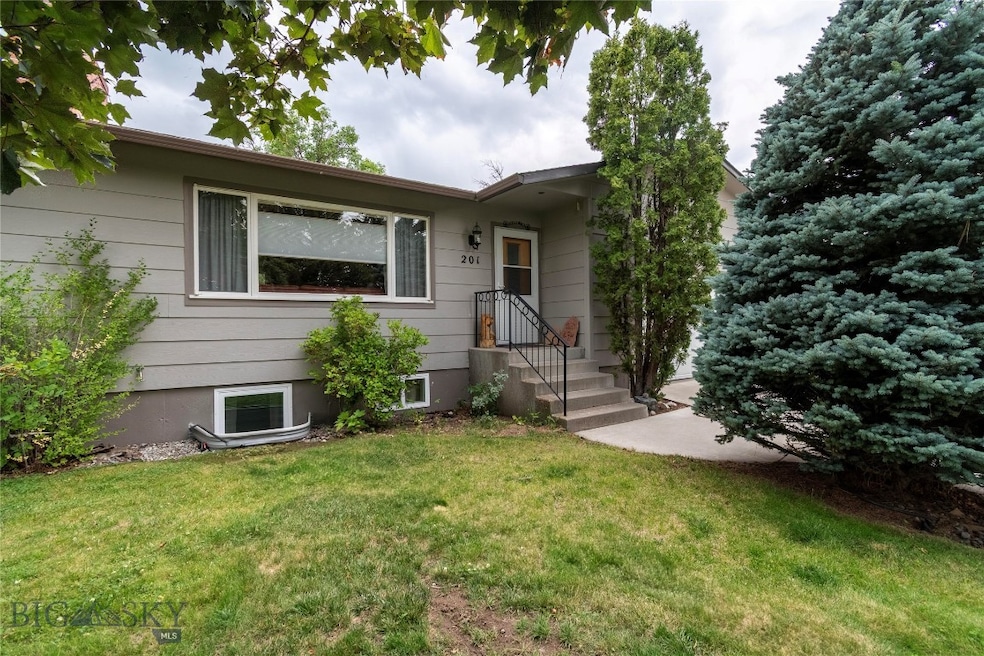201 W 8th Ave Big Timber, MT 59011
Estimated payment $2,687/month
Highlights
- Wood Burning Stove
- No HOA
- Living Room
- Big Timber Junior High School Rated A-
- 2 Car Attached Garage
- 3-minute walk to Lions Club Park
About This Home
Welcome to this spacious and well-maintained 4-bedroom, 2-bathroom home located in the quaint town of Big Timber, MT. Nestled on a generous 0.29-acre lot (12,632 sq ft), this property offers 1,230 sq ft per floor (2,460 sq ft total) of comfortable living space, plus a 940 sq ft shop/garage, 248 sq ft redwood deck, and a 160 sq ft storage shed.
Interior Features:
Bonus room in the basement, perfect for a home office, gym, or entertainment area
Convenient sink in the master bedroom
Solid oak hardwood flooring in the living room and hallway
Tile flooring in the kitchen, dining area, and bathrooms
Knotty beech kitchen cabinetry with solid hardwood dovetail drawers
Updated basement windows (2025)
Heating & Utilities:
3 fireplaces: 1 with a high-efficiency insert that heats the entire house, 2 functional and unused
Gas forced air heat with central A/C
Gas water heater and gas oven/range
Well insulated with updated windows, resulting in low utility costs
Exterior & Lot:
Room to build an additional shop
Underground sprinkler system
Mature trees offer shade and natural beauty
Walking distance to schools and the PMC
Numerous upgrades have been completed by the owner since 2007, making this home move-in ready with a combination of modern convenience and timeless character.
Home Details
Home Type
- Single Family
Est. Annual Taxes
- $2,143
Year Built
- Built in 1975
Lot Details
- 0.29 Acre Lot
- Zoning described as CALL - Call Listing Agent for Details
Parking
- 2 Car Attached Garage
Interior Spaces
- 2,460 Sq Ft Home
- 1-Story Property
- Wood Burning Stove
- Family Room
- Living Room
- Dining Room
- Laundry Room
Bedrooms and Bathrooms
- 4 Bedrooms
Basement
- Fireplace in Basement
- Bedroom in Basement
- Recreation or Family Area in Basement
- Finished Basement Bathroom
- Laundry in Basement
- Basement Window Egress
Utilities
- Forced Air Heating and Cooling System
- Heating System Uses Wood
Community Details
- No Home Owners Association
Listing and Financial Details
- Assessor Parcel Number 0001C00850
Map
Home Values in the Area
Average Home Value in this Area
Tax History
| Year | Tax Paid | Tax Assessment Tax Assessment Total Assessment is a certain percentage of the fair market value that is determined by local assessors to be the total taxable value of land and additions on the property. | Land | Improvement |
|---|---|---|---|---|
| 2025 | $1,689 | $381,000 | $0 | $0 |
| 2024 | $2,143 | $321,500 | $0 | $0 |
| 2023 | $2,108 | $321,500 | $0 | $0 |
| 2022 | $1,809 | $247,100 | $0 | $0 |
| 2021 | $1,880 | $247,100 | $0 | $0 |
| 2020 | $1,661 | $218,300 | $0 | $0 |
| 2019 | $1,655 | $218,300 | $0 | $0 |
| 2018 | $1,619 | $206,500 | $0 | $0 |
| 2017 | $1,662 | $206,500 | $0 | $0 |
| 2016 | $1,567 | $195,300 | $0 | $0 |
| 2015 | $1,523 | $195,300 | $0 | $0 |
| 2014 | $1,357 | $94,446 | $0 | $0 |
Property History
| Date | Event | Price | List to Sale | Price per Sq Ft |
|---|---|---|---|---|
| 07/09/2025 07/09/25 | For Sale | $475,000 | -- | $193 / Sq Ft |
Purchase History
| Date | Type | Sale Price | Title Company |
|---|---|---|---|
| Quit Claim Deed | -- | None Listed On Document | |
| Warranty Deed | -- | Sweet Grass Title Co |
Mortgage History
| Date | Status | Loan Amount | Loan Type |
|---|---|---|---|
| Previous Owner | $81,000 | New Conventional |
Source: Big Sky Country MLS
MLS Number: 403997
APN: 40-1020-23-2-68-13-0000







