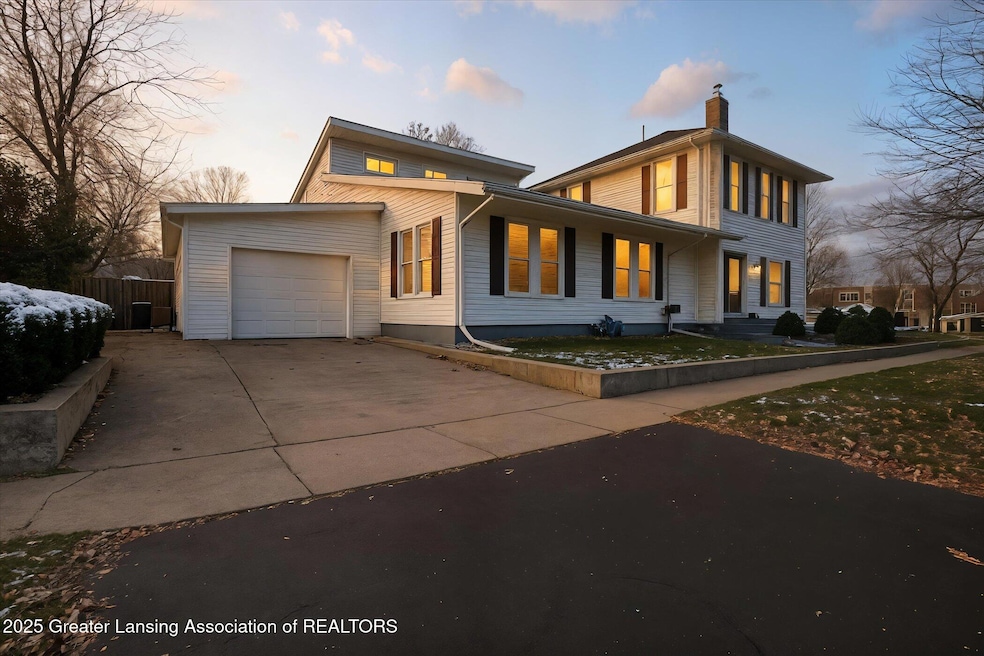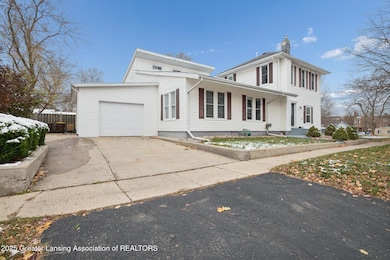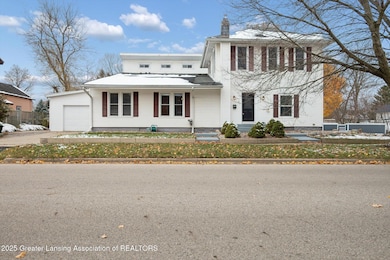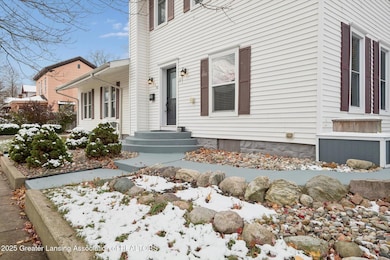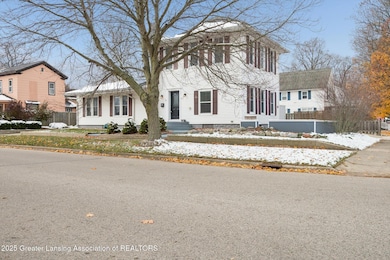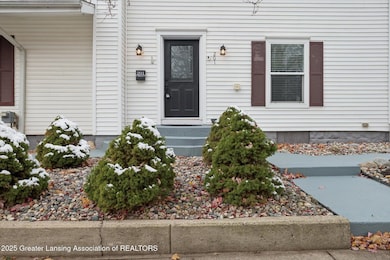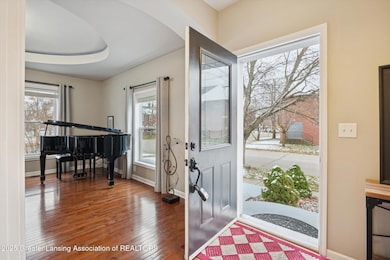201 W Broad St Eaton Rapids, MI 48827
Estimated payment $1,772/month
Highlights
- Traditional Architecture
- Corner Lot
- Granite Countertops
- Wood Flooring
- High Ceiling
- Neighborhood Views
About This Home
Located in the heart of Eaton Rapids, this 1930s charmer is ready for you to move in and start making memories! Completely renovated in 2017, this home combines timeless character with modern peace of mind—many major components have already been updated. The open floor plan provides easy flow while still offering distinct living spaces for your needs. Step inside and you'll be greeted by classic architectural details that make this home stand out—from the circular tray ceiling in the formal living room to the beamed accents in the family room. Offering 4 bedrooms and 3 full baths, the layout includes a spacious and tranquil primary suite with a full bath and large walk-in closet. A secondary suite on the opposite side of the home creates the perfect private retreat for guests, while two additional bedrooms—one currently used as an office—complete the main level. The kitchen opens to the living and dining areas, making entertaining easy year-round. The lower level adds even more versatility, with generous storage plus space currently used for crafting and workouts. You'll want to see this one in person—schedule your private tour today!
Home Details
Home Type
- Single Family
Est. Annual Taxes
- $3,670
Year Built
- Built in 1930 | Remodeled
Lot Details
- 5,227 Sq Ft Lot
- Lot Dimensions are 55x99
- Partially Fenced Property
- Privacy Fence
- Corner Lot
Parking
- 1 Car Garage
- Parking Pad
- Front Facing Garage
- Garage Door Opener
- Driveway
- Additional Parking
Home Design
- Traditional Architecture
- Block Foundation
- Shingle Roof
- Vinyl Siding
Interior Spaces
- 2,960 Sq Ft Home
- 2-Story Property
- Beamed Ceilings
- Tray Ceiling
- High Ceiling
- Ceiling Fan
- Recessed Lighting
- Double Pane Windows
- Window Treatments
- Window Screens
- Storage
- Neighborhood Views
- Basement Fills Entire Space Under The House
Kitchen
- Breakfast Bar
- Electric Oven
- Electric Range
- Microwave
- Dishwasher
- Stainless Steel Appliances
- Granite Countertops
- Disposal
Flooring
- Wood
- Carpet
- Tile
Bedrooms and Bathrooms
- 4 Bedrooms
Laundry
- Laundry on main level
- Laundry in Bathroom
- Dryer
- Washer
- 220 Volts In Laundry
Outdoor Features
- Patio
- Shed
- Porch
Utilities
- Forced Air Heating and Cooling System
- Heating System Uses Natural Gas
- Gas Water Heater
- Water Softener is Owned
Map
Home Values in the Area
Average Home Value in this Area
Tax History
| Year | Tax Paid | Tax Assessment Tax Assessment Total Assessment is a certain percentage of the fair market value that is determined by local assessors to be the total taxable value of land and additions on the property. | Land | Improvement |
|---|---|---|---|---|
| 2025 | $3,669 | $135,300 | $0 | $0 |
| 2024 | $2,587 | $127,800 | $0 | $0 |
| 2023 | $2,613 | $113,400 | $0 | $0 |
| 2022 | $3,552 | $100,600 | $0 | $0 |
| 2021 | $3,426 | $92,400 | $0 | $0 |
| 2020 | $3,394 | $91,200 | $0 | $0 |
| 2019 | $3,348 | $81,146 | $0 | $0 |
| 2018 | $3,270 | $76,235 | $0 | $0 |
| 2017 | $3,593 | $75,550 | $0 | $0 |
| 2016 | -- | $62,600 | $0 | $0 |
| 2015 | -- | $60,800 | $0 | $0 |
| 2014 | -- | $57,116 | $0 | $0 |
| 2013 | -- | $57,450 | $0 | $0 |
Property History
| Date | Event | Price | List to Sale | Price per Sq Ft | Prior Sale |
|---|---|---|---|---|---|
| 11/13/2025 11/13/25 | Pending | -- | -- | -- | |
| 11/13/2025 11/13/25 | For Sale | $279,000 | +64.1% | $94 / Sq Ft | |
| 12/29/2017 12/29/17 | Sold | $170,000 | -10.5% | $57 / Sq Ft | View Prior Sale |
| 12/01/2017 12/01/17 | Pending | -- | -- | -- | |
| 08/18/2017 08/18/17 | For Sale | $189,900 | -- | $64 / Sq Ft |
Purchase History
| Date | Type | Sale Price | Title Company |
|---|---|---|---|
| Warranty Deed | $170,000 | None Available | |
| Sheriffs Deed | $174,437 | None Available | |
| Warranty Deed | $165,795 | The Talon Group |
Mortgage History
| Date | Status | Loan Amount | Loan Type |
|---|---|---|---|
| Open | $136,000 | New Conventional | |
| Previous Owner | $156,750 | Fannie Mae Freddie Mac |
Source: Greater Lansing Association of Realtors®
MLS Number: 292569
APN: 300-000-619-010-00
- 502 S Main St
- 500 King St
- 208 Dutton St
- 220 S River St
- 502 S East St
- 329 W Knight St
- 933 Tyler Dr
- V/L Chester St
- 645 N Gallery Dr Unit 98
- 539 Harwood Ct Unit 134
- 215 E Knight St
- 306 Grand St
- 101 S East St
- 100 S Center St
- 210 Diana St
- 220 Dexter Rd
- 108 Division St
- 716 Cumberland Dr
- 518 Clark St
- 315 Hamman Dr
