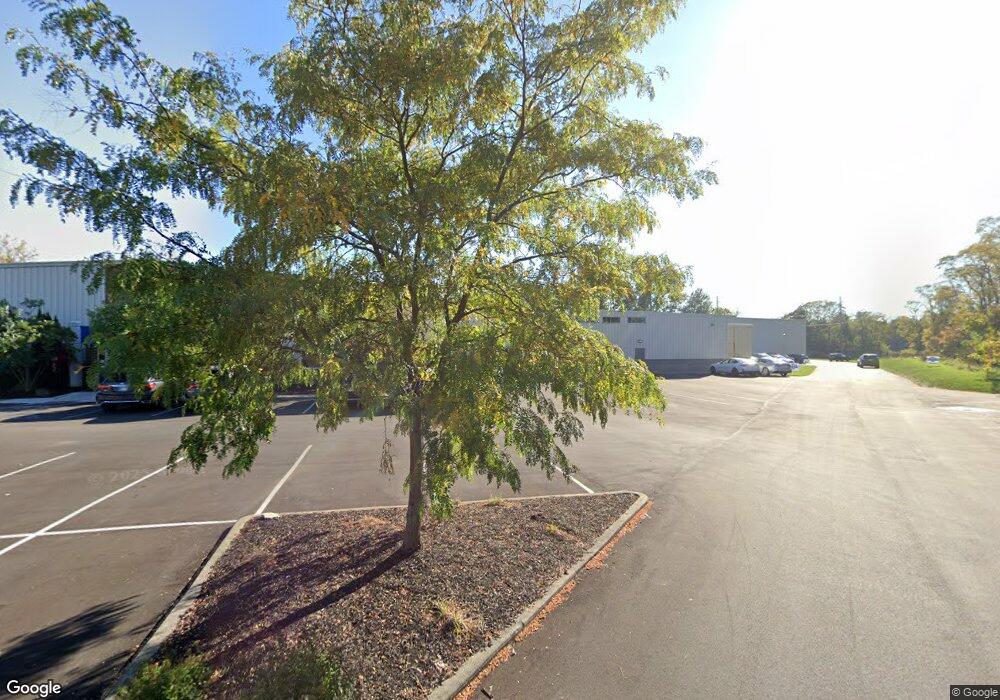201 W Carmel Dr Carmel, IN 46032
Downtown Carmel Neighborhood
--
Bed
--
Bath
84,425
Sq Ft
5.45
Acres
About This Home
This home is located at 201 W Carmel Dr, Carmel, IN 46032. 201 W Carmel Dr is a home located in Hamilton County with nearby schools including Carmel Elementary School, Carmel Middle School, and Carmel High School.
Ownership History
Date
Name
Owned For
Owner Type
Purchase Details
Closed on
Jul 26, 2021
Sold by
Horton Inc
Bought by
James 201 Llc
Home Financials for this Owner
Home Financials are based on the most recent Mortgage that was taken out on this home.
Original Mortgage
$3,000,000
Outstanding Balance
$1,304,497
Interest Rate
3%
Mortgage Type
Commercial
Purchase Details
Closed on
Jul 23, 2021
Sold by
Horton Inc
Bought by
James 201 Llc
Home Financials for this Owner
Home Financials are based on the most recent Mortgage that was taken out on this home.
Original Mortgage
$3,000,000
Outstanding Balance
$1,304,497
Interest Rate
3%
Mortgage Type
Commercial
Purchase Details
Closed on
Nov 29, 2004
Sold by
Engineered Cooling Systems Inc
Bought by
Horton Fan Systems Inc
Home Financials for this Owner
Home Financials are based on the most recent Mortgage that was taken out on this home.
Original Mortgage
$1,655,000
Interest Rate
5.77%
Mortgage Type
Commercial
Create a Home Valuation Report for This Property
The Home Valuation Report is an in-depth analysis detailing your home's value as well as a comparison with similar homes in the area
Home Values in the Area
Average Home Value in this Area
Purchase History
| Date | Buyer | Sale Price | Title Company |
|---|---|---|---|
| James 201 Llc | -- | Williams Donald E | |
| James 201 Llc | -- | None Listed On Document | |
| Horton Fan Systems Inc | -- | -- |
Source: Public Records
Mortgage History
| Date | Status | Borrower | Loan Amount |
|---|---|---|---|
| Open | James 201 Llc | $3,000,000 | |
| Closed | James 201 Llc | $3,000,000 | |
| Previous Owner | Horton Fan Systems Inc | $1,655,000 |
Source: Public Records
Tax History Compared to Growth
Tax History
| Year | Tax Paid | Tax Assessment Tax Assessment Total Assessment is a certain percentage of the fair market value that is determined by local assessors to be the total taxable value of land and additions on the property. | Land | Improvement |
|---|---|---|---|---|
| 2024 | $28,520 | $1,396,200 | $993,000 | $403,200 |
| 2023 | $28,595 | $1,414,700 | $993,000 | $421,700 |
| 2022 | $29,255 | $1,414,700 | $993,000 | $421,700 |
| 2021 | $39,683 | $1,911,200 | $993,000 | $918,200 |
| 2020 | $39,904 | $1,921,600 | $993,000 | $928,600 |
| 2019 | $39,521 | $1,919,600 | $993,000 | $926,600 |
| 2018 | $39,458 | $1,938,600 | $993,000 | $945,600 |
| 2017 | $29,666 | $1,462,400 | $993,000 | $469,400 |
| 2016 | $29,427 | $1,432,800 | $993,000 | $439,800 |
| 2014 | $27,860 | $1,423,700 | $828,900 | $594,800 |
| 2013 | $27,860 | $2,059,300 | $1,089,000 | $970,300 |
Source: Public Records
Map
Nearby Homes
- 1414 E 116th St
- 1155 S Rangeline Rd Unit 502
- 1155 S Rangeline Rd Unit 505
- 1155 S Rangeline Rd Unit 503
- 1155 S Rangeline Rd Unit 501
- 1155 S Rangeline Rd Unit 506
- 1155 S Rangeline Rd Unit 507
- 1155 S Rangeline Rd Unit 504
- 949 Brownstone Trace
- 925 Veterans Way Unit 202
- 925 Veterans Way Unit 101
- 920 Veterans Way Unit 204
- 910 Berkhamsted Ln
- 1732 Creekside Ln W
- 1726 Creekside Ln W
- 11779 Yale Dr
- 451 American Way N Unit 1
- 946 Lenox Ln Unit 104
- 11755 Beckham Ct Unit 206
- 11635 Lenox Ln Unit 206
- 201 W Carmel Dr Unit Space 2
- 201 W Carmel Dr Unit Space 1
- 201 W Carmel Dr Unit B
- 1516 Quail Glen Ct
- 1522 Quail Glen Ct
- 303 W Carmel Dr
- 11704 Gables End Ct
- 11710 Gables End Ct
- 11700 Gables End Ct
- 1538 Quail Glen Ct
- 1544 Quail Glen Ct
- 1550 Quail Glen Ct
- 1519 Quail Glen Ct
- 1525 Quail Glen Ct
- 11716 Gables End Ct
- 210 W Carmel Dr
- 1556 Quail Glen Ct
- 1531 Quail Glen Ct
- 1537 Quail Glen Ct
- 1562 Quail Glen Ct
