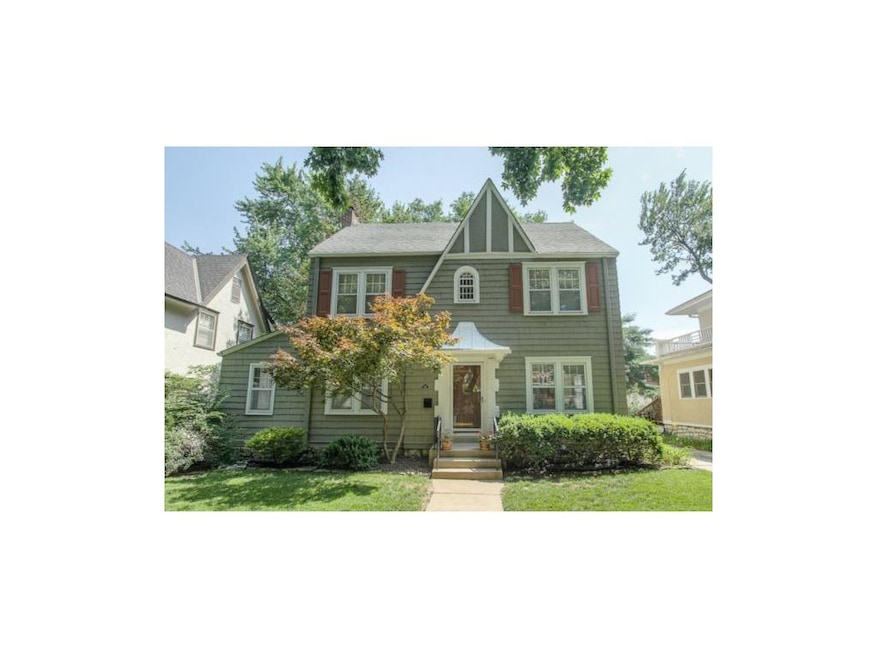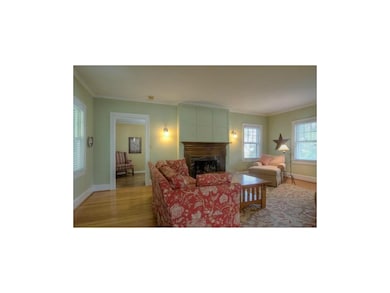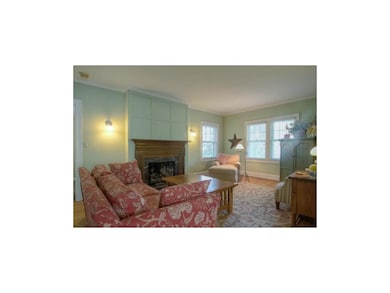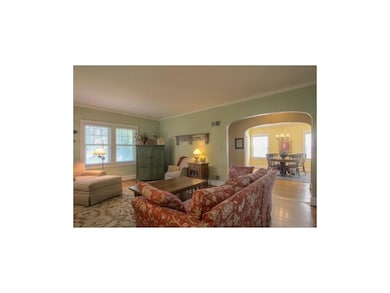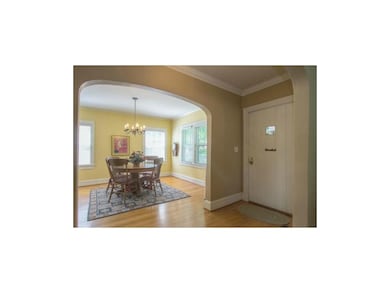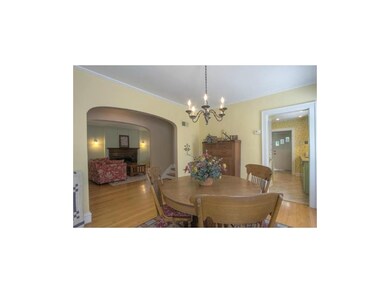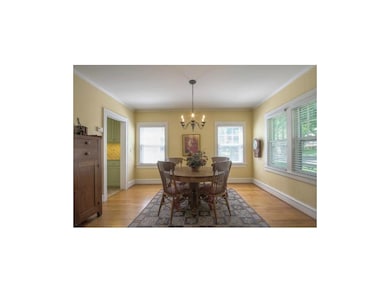
201 W Dartmouth Rd Kansas City, MO 64113
Armour Hills NeighborhoodHighlights
- Deck
- Wood Flooring
- Granite Countertops
- Vaulted Ceiling
- Tudor Architecture
- Den
About This Home
As of May 2018Beautiful tudor, highly sought after street in Armour Hills! Inviting remodeled kitchen & bath w/new cabinets, granite, tile, backsplash. Den/study off liv. room, built-ins throughout for extra space,split staircase, gorgeous wood floors. Washer,dryer,refrigerator staying.Dry painted basement,fence yard,deck. By Acadamie Lafayette.Sq.ft. per taxes. Sq.Ft. per tex records. Garage space has wall between the very nice neighbor's space. Basement walls and floor are painted along with built-in shelves-lean,useful space that is inviting.
Last Agent to Sell the Property
KW KANSAS CITY METRO License #BR00219392 Listed on: 06/21/2013

Co-Listed By
Nancy Deckman
RE/MAX Premier Realty License #SP00225480
Home Details
Home Type
- Single Family
Est. Annual Taxes
- $3,046
Year Built
- Built in 1927
Lot Details
- Wood Fence
- Level Lot
- Many Trees
HOA Fees
- $6 Monthly HOA Fees
Parking
- 1 Car Detached Garage
- Inside Entrance
- Garage Door Opener
- Shared Driveway
Home Design
- Tudor Architecture
- Brick Frame
- Composition Roof
- Wood Siding
Interior Spaces
- 1,671 Sq Ft Home
- Wet Bar: Shades/Blinds, Shower Over Tub, Carpet, Ceiling Fan(s), Built-in Features, Ceramic Tiles, Hardwood, Fireplace
- Built-In Features: Shades/Blinds, Shower Over Tub, Carpet, Ceiling Fan(s), Built-in Features, Ceramic Tiles, Hardwood, Fireplace
- Vaulted Ceiling
- Ceiling Fan: Shades/Blinds, Shower Over Tub, Carpet, Ceiling Fan(s), Built-in Features, Ceramic Tiles, Hardwood, Fireplace
- Skylights
- Gas Fireplace
- Shades
- Plantation Shutters
- Drapes & Rods
- Living Room with Fireplace
- Formal Dining Room
- Den
Kitchen
- Breakfast Area or Nook
- Granite Countertops
- Laminate Countertops
- Disposal
Flooring
- Wood
- Wall to Wall Carpet
- Linoleum
- Laminate
- Stone
- Ceramic Tile
- Luxury Vinyl Plank Tile
- Luxury Vinyl Tile
Bedrooms and Bathrooms
- 3 Bedrooms
- Cedar Closet: Shades/Blinds, Shower Over Tub, Carpet, Ceiling Fan(s), Built-in Features, Ceramic Tiles, Hardwood, Fireplace
- Walk-In Closet: Shades/Blinds, Shower Over Tub, Carpet, Ceiling Fan(s), Built-in Features, Ceramic Tiles, Hardwood, Fireplace
- Double Vanity
- Shades/Blinds
Laundry
- Washer
- Sink Near Laundry
Basement
- Basement Fills Entire Space Under The House
- Stone or Rock in Basement
- Laundry in Basement
Home Security
- Storm Windows
- Storm Doors
- Fire and Smoke Detector
Outdoor Features
- Deck
- Enclosed Patio or Porch
Additional Features
- City Lot
- Forced Air Heating and Cooling System
Community Details
- Association fees include snow removal, trash pick up
- Armour Hills Subdivision
Listing and Financial Details
- Exclusions: Frpl & Flue
- Assessor Parcel Number 47-520-25-11-00-0-00-000
Ownership History
Purchase Details
Home Financials for this Owner
Home Financials are based on the most recent Mortgage that was taken out on this home.Purchase Details
Home Financials for this Owner
Home Financials are based on the most recent Mortgage that was taken out on this home.Purchase Details
Home Financials for this Owner
Home Financials are based on the most recent Mortgage that was taken out on this home.Purchase Details
Home Financials for this Owner
Home Financials are based on the most recent Mortgage that was taken out on this home.Purchase Details
Home Financials for this Owner
Home Financials are based on the most recent Mortgage that was taken out on this home.Purchase Details
Home Financials for this Owner
Home Financials are based on the most recent Mortgage that was taken out on this home.Similar Homes in Kansas City, MO
Home Values in the Area
Average Home Value in this Area
Purchase History
| Date | Type | Sale Price | Title Company |
|---|---|---|---|
| Interfamily Deed Transfer | -- | Clear Title | |
| Warranty Deed | -- | Stewart Title Co | |
| Warranty Deed | -- | Continental Title | |
| Warranty Deed | -- | Stewart Title Of Kansas City | |
| Interfamily Deed Transfer | -- | Ctic | |
| Warranty Deed | -- | Security Land Title Company |
Mortgage History
| Date | Status | Loan Amount | Loan Type |
|---|---|---|---|
| Open | $286,000 | New Conventional | |
| Closed | $288,347 | New Conventional | |
| Previous Owner | $191,200 | New Conventional | |
| Previous Owner | $242,500 | New Conventional | |
| Previous Owner | $249,000 | Unknown | |
| Previous Owner | $168,712 | Purchase Money Mortgage | |
| Previous Owner | $142,000 | Purchase Money Mortgage | |
| Previous Owner | $87,450 | Purchase Money Mortgage |
Property History
| Date | Event | Price | Change | Sq Ft Price |
|---|---|---|---|---|
| 05/24/2018 05/24/18 | Sold | -- | -- | -- |
| 04/30/2018 04/30/18 | Pending | -- | -- | -- |
| 04/28/2018 04/28/18 | For Sale | $325,000 | 0.0% | $195 / Sq Ft |
| 04/10/2018 04/10/18 | Pending | -- | -- | -- |
| 04/06/2018 04/06/18 | Price Changed | $325,000 | -4.4% | $195 / Sq Ft |
| 03/31/2018 03/31/18 | Price Changed | $339,900 | -2.3% | $204 / Sq Ft |
| 03/21/2018 03/21/18 | For Sale | $348,000 | +45.0% | $209 / Sq Ft |
| 08/15/2013 08/15/13 | Sold | -- | -- | -- |
| 07/02/2013 07/02/13 | Pending | -- | -- | -- |
| 06/21/2013 06/21/13 | For Sale | $240,000 | -- | $144 / Sq Ft |
Tax History Compared to Growth
Tax History
| Year | Tax Paid | Tax Assessment Tax Assessment Total Assessment is a certain percentage of the fair market value that is determined by local assessors to be the total taxable value of land and additions on the property. | Land | Improvement |
|---|---|---|---|---|
| 2024 | $6,200 | $78,556 | $9,648 | $68,908 |
| 2023 | $6,141 | $78,555 | $10,011 | $68,544 |
| 2022 | $4,454 | $54,150 | $8,997 | $45,153 |
| 2021 | $4,439 | $54,150 | $8,997 | $45,153 |
| 2020 | $3,945 | $47,526 | $8,997 | $38,529 |
| 2019 | $3,863 | $47,526 | $8,997 | $38,529 |
| 2018 | $3,496 | $43,925 | $7,308 | $36,617 |
| 2017 | $3,496 | $43,925 | $7,308 | $36,617 |
| 2016 | $3,250 | $40,602 | $8,283 | $32,319 |
| 2014 | $3,196 | $39,806 | $8,120 | $31,686 |
Agents Affiliated with this Home
-
Stephen Smith

Seller's Agent in 2018
Stephen Smith
RE/MAX Revolution
(816) 564-5152
158 Total Sales
-
Julie Mclarney

Buyer's Agent in 2018
Julie Mclarney
Compass Realty Group
(816) 304-6545
2 in this area
95 Total Sales
-
Jerry Rowan
J
Seller's Agent in 2013
Jerry Rowan
KW KANSAS CITY METRO
15 Total Sales
-
N
Seller Co-Listing Agent in 2013
Nancy Deckman
RE/MAX Premier Realty
Map
Source: Heartland MLS
MLS Number: 1836916
APN: 47-520-25-11-00-0-00-000
- 39 W 70th Terrace
- 11 W 70th St
- 200 W Gregory Blvd
- 27 W 69th Terrace
- 409 W 70th St
- 16 W 69th St
- 6844 Edgevale Rd
- 7129 Washington St
- 125 E 70th St
- 7019 Edgevale Rd
- 7128 Grand Ave
- 7211 Walnut St
- 6811 Edgevale Rd
- 609 W 70th St
- 319 E 70th Terrace
- 6842 Rockhill Rd
- 441 W 68th Terrace
- 7127 Jefferson St
- 222 W 68th St
- 7135 Jefferson St
