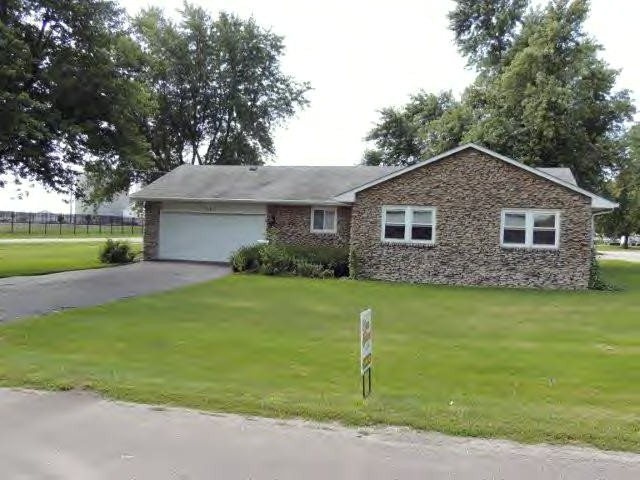
Estimated Value: $106,000 - $135,000
Highlights
- Deck
- Central Air
- Senior Tax Exemptions
- Attached Garage
About This Home
As of September 2013Ranch style 3BR, 1 bath home. 2 1/2 car att garage. Large kit and DR, sliding doors in dining room to 12 X 12 deck. Roof, furnace, hot water heater, windows all within 10 years. Walking distance to downtown. 10 X 12 shed in backyard. In kit, stove and refrigerator stay. In garage, freezer and refrigerator stay.
Last Agent to Sell the Property
Gina Manker
LCBR Conversion Office Listed on: 09/05/2013
Last Buyer's Agent
Gina Manker
LCBR Conversion Office Listed on: 09/05/2013
Home Details
Home Type
- Single Family
Est. Annual Taxes
- $2,417
Year Built
- 1976
Lot Details
- 0.33
Parking
- Attached Garage
- Driveway
Home Design
- Stone Siding
Kitchen
- Oven or Range
- Range Hood
Laundry
- Dryer
- Washer
Utilities
- Central Air
- Heating System Uses Gas
Additional Features
- Crawl Space
- Deck
Listing and Financial Details
- Senior Tax Exemptions
- Homeowner Tax Exemptions
Ownership History
Purchase Details
Purchase Details
Home Financials for this Owner
Home Financials are based on the most recent Mortgage that was taken out on this home.Similar Home in Odell, IL
Home Values in the Area
Average Home Value in this Area
Purchase History
| Date | Buyer | Sale Price | Title Company |
|---|---|---|---|
| Kindelberger Rebecca B | -- | None Available | |
| Kindelberger William D | $68,000 | -- |
Mortgage History
| Date | Status | Borrower | Loan Amount |
|---|---|---|---|
| Closed | Kindelberger William D | $16,000 |
Property History
| Date | Event | Price | Change | Sq Ft Price |
|---|---|---|---|---|
| 09/13/2013 09/13/13 | Sold | $68,000 | -9.2% | $58 / Sq Ft |
| 09/13/2013 09/13/13 | Pending | -- | -- | -- |
| 09/05/2013 09/05/13 | For Sale | $74,900 | -- | $64 / Sq Ft |
Tax History Compared to Growth
Tax History
| Year | Tax Paid | Tax Assessment Tax Assessment Total Assessment is a certain percentage of the fair market value that is determined by local assessors to be the total taxable value of land and additions on the property. | Land | Improvement |
|---|---|---|---|---|
| 2024 | $2,417 | $37,362 | $3,762 | $33,600 |
| 2023 | $2,249 | $33,965 | $3,420 | $30,545 |
| 2022 | $2,068 | $30,455 | $3,152 | $27,303 |
| 2021 | $1,904 | $27,686 | $2,865 | $24,821 |
| 2020 | $1,836 | $26,119 | $2,703 | $23,416 |
| 2019 | $1,861 | $26,119 | $2,703 | $23,416 |
| 2018 | $1,787 | $25,005 | $2,703 | $22,302 |
| 2017 | $1,747 | $24,276 | $2,624 | $21,652 |
| 2016 | $1,699 | $23,569 | $2,548 | $21,021 |
| 2015 | $1,923 | $25,900 | $2,800 | $23,100 |
| 2013 | $3,894 | $43,126 | $2,835 | $40,291 |
Agents Affiliated with this Home
-

Seller's Agent in 2013
Gina Manker
LCBR Conversion Office
(815) 842-4123
Map
Source: Midwest Real Estate Data (MRED)
MLS Number: MRD10283947
APN: 10-10-10-151-008
- 303 W Henry St
- 417 E Vermillion St
- 419 Circle Dr
- 8 Fraher Dr
- 300 N Elm St
- 26731 N 2100 Rd E
- 23803 E 3100 Rd N
- 23678 N 2700 Rd E
- 32900 N 2000 Rd E
- 207 W Williams St
- 124 W Chippewa St
- 217 W Mazon Ave
- 112 W Chippewa St
- 109 E Seminole St
- 0 Illinois 17
- 305 E Delaware St
- 405 E Delaware St
- 1404 S David Dr
- 325 E Waupansie St
- 525 Lloyd Dr
- 201 W Elk St
- 211 W Elk St
- 215 W Elk St
- 406 S Wolf St
- 404 S Wolf St
- 402 S Wolf St
- 404 S Wolf St Unit 2
- 402 S Wolf St Unit 1
- 406 S Wolf St Unit 3
- 300 S Waupansie St
- 0 S Waupansie St
- 207 W Elk St
- 103 W Deer St
- 101 W Deer St
- 206 W Elk St
- 210 S Waupansie St
- 310 S Front St
- 210 W Elk St
- 105 W Deer St
- 105W E Deer St
