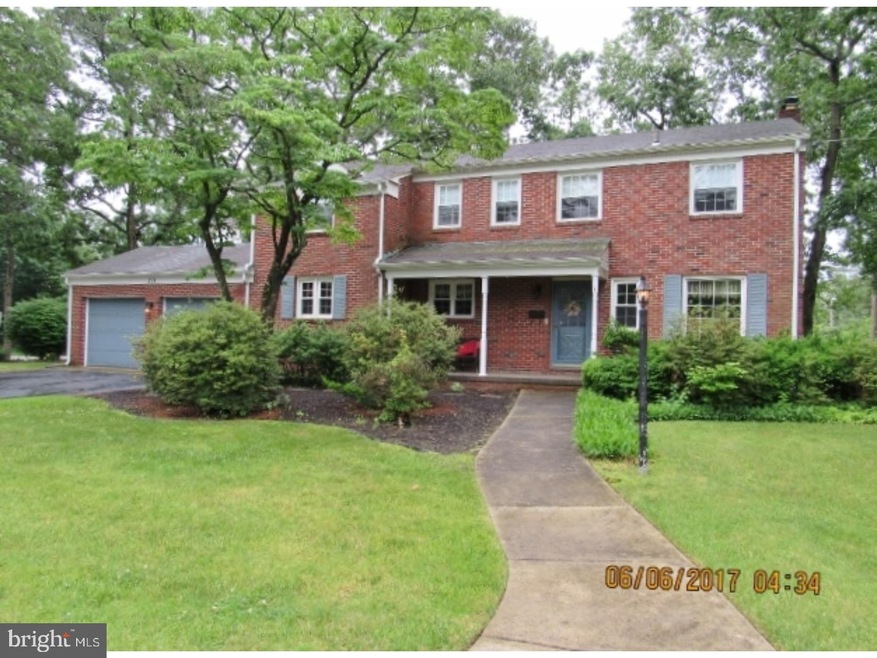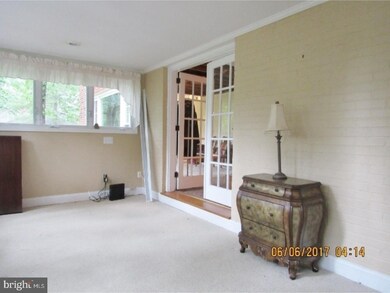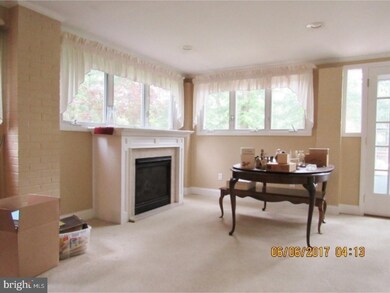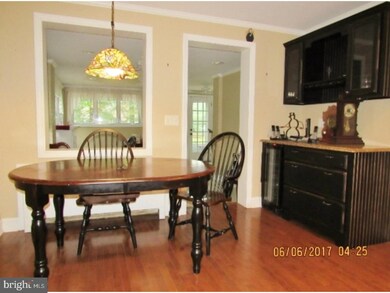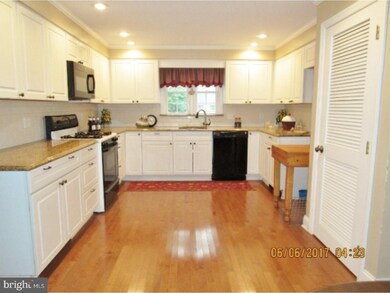
201 W Harrison Ave Millville, NJ 08332
Estimated Value: $267,000 - $356,000
Highlights
- Colonial Architecture
- 2 Fireplaces
- No HOA
- Wood Flooring
- Corner Lot
- 5 Car Direct Access Garage
About This Home
As of July 2017STATELY COLONLIAL HOME...still a beautiful home and needs some rehab. Perfect for 203k rehab loan. Water leak from second floor bathroom caused damage on each level--flooring, ceilings, and walls, but not in every room. Kitchen, sunroom, two bedrooms, full bath escaped damage. Remediation for water and damage complete, house is clean and ready for repairs. Home features foyer entry, study, powder room and traditional staircase to second floor. Living room overlooks the back yard and has a wood burning fireplace. Updated kitchen with granite counters, pretty white cabinets, lighted pantry, wine cooler, and shiny hardwood floors. The kitchen also has a built in cabinetry with a breakfast dining area with additional electric heat to keep the floor warn. Off the kitchen is a formal dining room with more built in cabinetry. The enclosed family/sun room features gas fireplace and French doors to the back yard and deck, where will you enjoy cooking on the built in natural gas barbecue grill. Upstairs features 4 bedrooms and 2 full baths--one being a bath in the master bedroom. Two bedrooms and one full bath in hallway limited to floor damage. Full basement partially finished with piney wood paneling boasts a bar, closets, laundry and utility room. House windows replaced approximately 5 years ago. Kitchen updated 7 years ago. Two car attached garage with automatic door operation. Tastefully landscaped. Corner location. Worth the effort! Come Buy!
Home Details
Home Type
- Single Family
Est. Annual Taxes
- $5,234
Year Built
- Built in 1965
Lot Details
- 0.37 Acre Lot
- Lot Dimensions are 140x116
- Corner Lot
Home Design
- Colonial Architecture
- Brick Exterior Construction
Interior Spaces
- 2,480 Sq Ft Home
- Property has 2 Levels
- 2 Fireplaces
- Family Room
- Living Room
- Eat-In Kitchen
Flooring
- Wood
- Tile or Brick
Bedrooms and Bathrooms
- 4 Bedrooms
- En-Suite Primary Bedroom
Basement
- Basement Fills Entire Space Under The House
- Laundry in Basement
Parking
- 5 Car Direct Access Garage
- 3 Open Parking Spaces
- Garage Door Opener
Utilities
- Cooling System Mounted In Outer Wall Opening
- Heating System Uses Gas
- Hot Water Heating System
- Natural Gas Water Heater
Community Details
- No Home Owners Association
Listing and Financial Details
- Tax Lot 00002
- Assessor Parcel Number 10-00278-00002
Ownership History
Purchase Details
Home Financials for this Owner
Home Financials are based on the most recent Mortgage that was taken out on this home.Purchase Details
Home Financials for this Owner
Home Financials are based on the most recent Mortgage that was taken out on this home.Purchase Details
Similar Homes in Millville, NJ
Home Values in the Area
Average Home Value in this Area
Purchase History
| Date | Buyer | Sale Price | Title Company |
|---|---|---|---|
| Aulicino Theresa | $125,000 | None Available | |
| Marshall Mary | $37,500 | -- | |
| Marshall Richard | $75,000 | -- |
Mortgage History
| Date | Status | Borrower | Loan Amount |
|---|---|---|---|
| Open | Aulicino Theresa | $173,000 | |
| Closed | Aulicino Theresa | $124,000 | |
| Closed | Aulicino Theresa | $50,000 | |
| Previous Owner | Marshall Mary | $30,000 |
Property History
| Date | Event | Price | Change | Sq Ft Price |
|---|---|---|---|---|
| 07/28/2017 07/28/17 | Sold | $125,000 | 0.0% | $50 / Sq Ft |
| 06/27/2017 06/27/17 | Pending | -- | -- | -- |
| 06/08/2017 06/08/17 | For Sale | $125,000 | -- | $50 / Sq Ft |
Tax History Compared to Growth
Tax History
| Year | Tax Paid | Tax Assessment Tax Assessment Total Assessment is a certain percentage of the fair market value that is determined by local assessors to be the total taxable value of land and additions on the property. | Land | Improvement |
|---|---|---|---|---|
| 2024 | $6,296 | $160,400 | $38,900 | $121,500 |
| 2023 | $6,243 | $160,400 | $38,900 | $121,500 |
| 2022 | $6,081 | $160,400 | $38,900 | $121,500 |
| 2021 | $5,883 | $160,400 | $38,900 | $121,500 |
| 2020 | $5,786 | $160,400 | $38,900 | $121,500 |
| 2019 | $5,518 | $160,400 | $38,900 | $121,500 |
| 2018 | $4,295 | $127,500 | $38,900 | $88,600 |
| 2017 | $4,256 | $127,500 | $38,900 | $88,600 |
| 2016 | $5,234 | $158,800 | $38,900 | $119,900 |
| 2015 | $5,117 | $158,800 | $38,900 | $119,900 |
| 2014 | $5,126 | $158,800 | $38,900 | $119,900 |
Agents Affiliated with this Home
-
Michele Wheaton

Seller's Agent in 2017
Michele Wheaton
Wheaton Real Estate LLC
97 Total Sales
Map
Source: Bright MLS
MLS Number: 1000049042
APN: 10-00278-0000-00002
- 201 W Harrison Ave
- 207 W Harrison Ave
- 28 Morningside Dr
- 210 Woodlawn Dr
- 108 Harrison Ave
- 105 W Harrison Ave
- 110 W Harrison Ave
- 1 Morningside Dr
- 214 Woodlawn Dr
- 104 W Harrison Ave
- 3 Morningside Dr
- 117 Woodlawn Dr
- 102 W Harrison Ave
- 300 W Harrison Ave
- 101 Morningside Dr
- 5 Morningside Dr
- 98 Sharp St
- 100 Sharp St
- 101 W Harrison Ave
- 209 Woodlawn Dr
