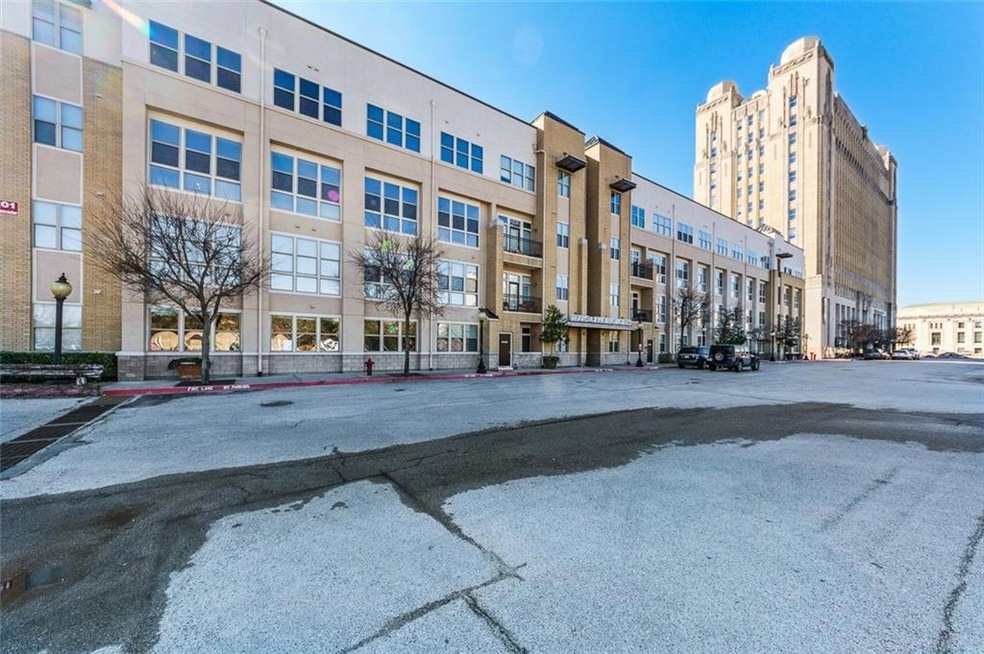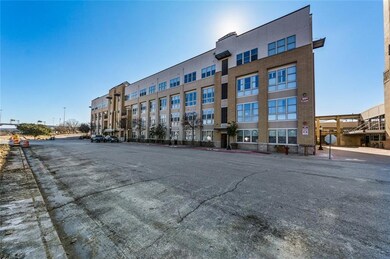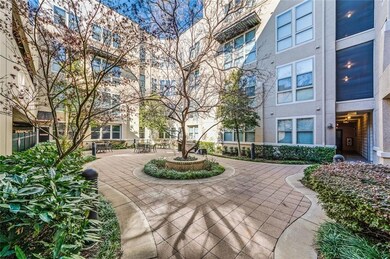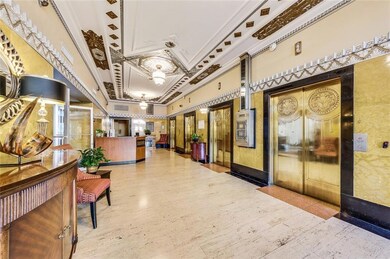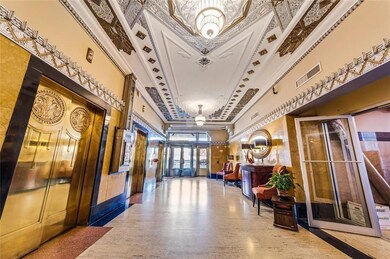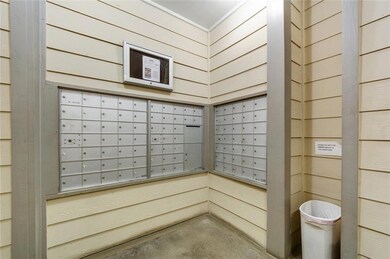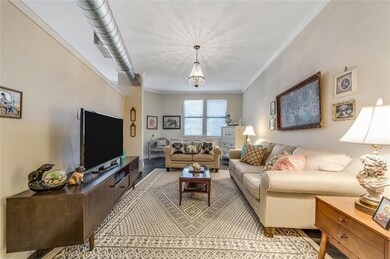
201 W Lancaster Ave Unit 120 Fort Worth, TX 76102
Downtown Fort Worth NeighborhoodHighlights
- Heated Lap Pool
- 3-minute walk to Texas And Pacific (T&P)
- Adjacent to Greenbelt
- 1.55 Acre Lot
- Contemporary Architecture
- Park or Greenbelt View
About This Home
As of August 2021Affordable Urban living in the heart of downtown FTW.This amazing condo has been completely remodeled with new blinds,crown molding&baseboard molding,fresh paint,new light fixtures,added door to pantry,added door to bedroom,remodeled bathroom with new vanity mirror & light.Corner condo with Courtyard view. Amenities include: gym,indoor pool,concierge,Tavern Bar & Grill & Trinity Railway Express that now goes to Dallas and now DFW Airport Terminal B.This pet friendly complex & has many walking areas for your beloved pet.There is a huge banquet hall that can be rented for events.Plenty of outdoor BBQ areas and courtyard sitting. Plenty of storage.
Property Details
Home Type
- Condominium
Est. Annual Taxes
- $3,253
Year Built
- Built in 2005
Lot Details
- Adjacent to Greenbelt
- Gated Home
- Wrought Iron Fence
- Aluminum or Metal Fence
HOA Fees
- $450 Monthly HOA Fees
Parking
- 2 Car Garage
- Common or Shared Parking
- Unassigned Parking
Home Design
- Contemporary Architecture
- Brick Exterior Construction
- Slab Foundation
- Stone Siding
- Stucco
Interior Spaces
- 817 Sq Ft Home
- 1-Story Property
- Decorative Lighting
- Window Treatments
- Concrete Flooring
- Park or Greenbelt Views
- Security System Owned
- Dryer
Kitchen
- Electric Oven
- Electric Cooktop
- Microwave
- Plumbed For Ice Maker
- Dishwasher
- Disposal
Bedrooms and Bathrooms
- 1 Bedroom
- 1 Full Bathroom
Eco-Friendly Details
- Energy-Efficient HVAC
- Energy-Efficient Thermostat
Pool
- Heated Lap Pool
- Heated In Ground Pool
- Fiberglass Pool
- Gunite Pool
- Fence Around Pool
Outdoor Features
- Patio
- Exterior Lighting
Schools
- De Zavala Elementary School
- Daggett Middle School
- Paschal High School
Utilities
- Central Heating and Cooling System
- Underground Utilities
- High Speed Internet
- Cable TV Available
Listing and Financial Details
- Tax Lot 120
- Assessor Parcel Number 41171195
- $4,471 per year unexempt tax
Community Details
Overview
- Association fees include full use of facilities, insurance, ground maintenance, maintenance structure, management fees
- Texas & Pacific Lofts Condo Subdivision
- Mandatory home owners association
Amenities
- Community Mailbox
Security
- Fire and Smoke Detector
- Fire Sprinkler System
Map
Home Values in the Area
Average Home Value in this Area
Property History
| Date | Event | Price | Change | Sq Ft Price |
|---|---|---|---|---|
| 02/28/2025 02/28/25 | Price Changed | $212,500 | 0.0% | $260 / Sq Ft |
| 01/09/2025 01/09/25 | Price Changed | $1,750 | -7.9% | $2 / Sq Ft |
| 10/21/2024 10/21/24 | For Rent | $1,900 | 0.0% | -- |
| 10/21/2024 10/21/24 | For Sale | $215,000 | +10.3% | $263 / Sq Ft |
| 08/27/2021 08/27/21 | Sold | -- | -- | -- |
| 07/30/2021 07/30/21 | Pending | -- | -- | -- |
| 07/15/2021 07/15/21 | Price Changed | $194,900 | -2.1% | $239 / Sq Ft |
| 06/28/2021 06/28/21 | For Sale | $199,000 | +10.6% | $244 / Sq Ft |
| 03/04/2019 03/04/19 | Sold | -- | -- | -- |
| 01/29/2019 01/29/19 | Pending | -- | -- | -- |
| 01/09/2019 01/09/19 | For Sale | $179,900 | -- | $220 / Sq Ft |
Tax History
| Year | Tax Paid | Tax Assessment Tax Assessment Total Assessment is a certain percentage of the fair market value that is determined by local assessors to be the total taxable value of land and additions on the property. | Land | Improvement |
|---|---|---|---|---|
| 2024 | $3,253 | $222,599 | $30,000 | $192,599 |
| 2023 | $4,922 | $217,533 | $20,000 | $197,533 |
| 2022 | $4,561 | $175,460 | $20,000 | $155,460 |
| 2021 | $4,785 | $174,434 | $20,000 | $154,434 |
| 2020 | $4,798 | $181,266 | $20,000 | $161,266 |
| 2019 | $5,325 | $193,570 | $20,000 | $173,570 |
| 2018 | $4,938 | $179,490 | $5,035 | $174,455 |
| 2017 | $4,548 | $160,552 | $5,035 | $155,517 |
Mortgage History
| Date | Status | Loan Amount | Loan Type |
|---|---|---|---|
| Open | $180,500 | New Conventional | |
| Closed | $180,500 | New Conventional | |
| Previous Owner | $178,251 | VA | |
| Previous Owner | $112,871 | FHA |
Deed History
| Date | Type | Sale Price | Title Company |
|---|---|---|---|
| Deed | -- | Independence Title Company | |
| Vendors Lien | -- | None Available | |
| Warranty Deed | -- | Allegiance Title Company | |
| Vendors Lien | -- | Alamo Title Co |
Similar Homes in Fort Worth, TX
Source: North Texas Real Estate Information Systems (NTREIS)
MLS Number: 13999545
APN: 41171195
- 201 W Lancaster Ave Unit 418
- 201 W Lancaster Ave Unit 118
- 201 W Lancaster Ave Unit 221
- 201 W Lancaster Ave Unit 220
- 201 W Lancaster Ave Unit 420
- 201 W Lancaster Ave Unit 309
- 201 W Lancaster Ave Unit 120
- 221 W Lancaster Ave Unit 5003
- 221 W Lancaster Ave Unit 4010
- 221 W Lancaster Ave Unit 9005
- 1301 Throckmorton St Unit 2703
- 1301 Throckmorton St Unit 2505
- 1301 Throckmorton St Unit 2503
- 910 Houston St Unit 303
- 910 Houston St Unit 703
- 411 W 7th St
- 411 W 7th St Unit 704
- 411 W 7th St Unit 1101
- 411 W 7th St Unit 607
- 414 College Ave
