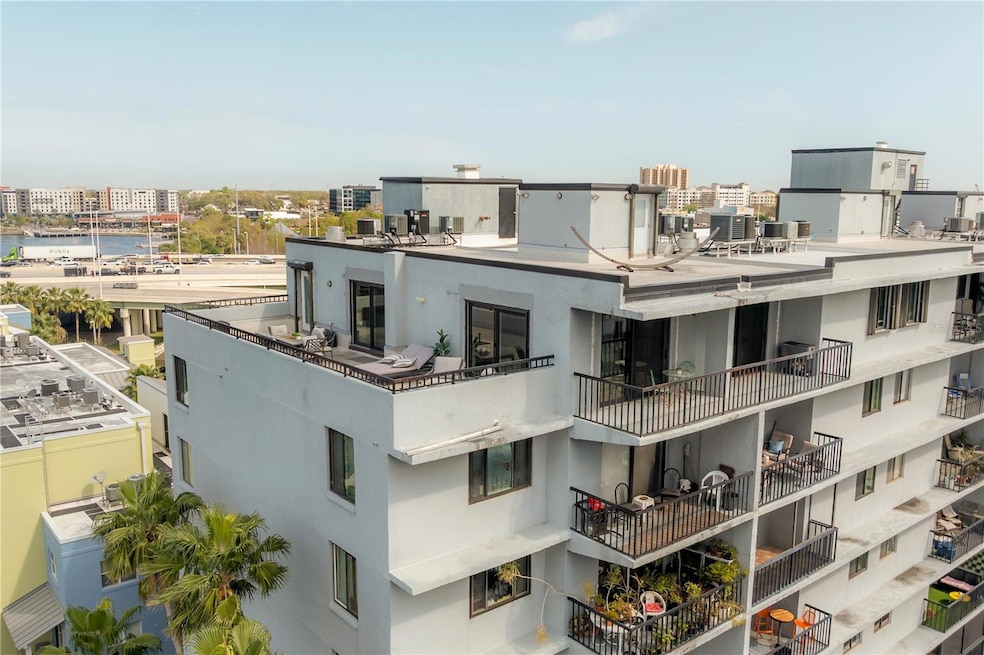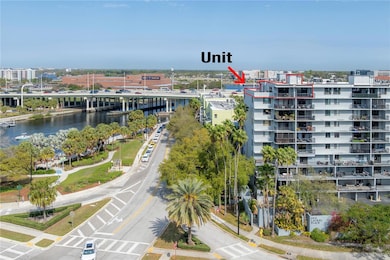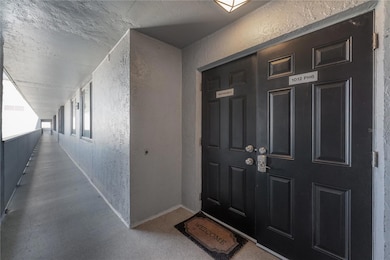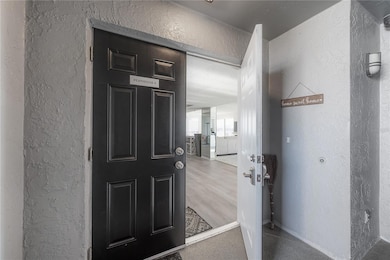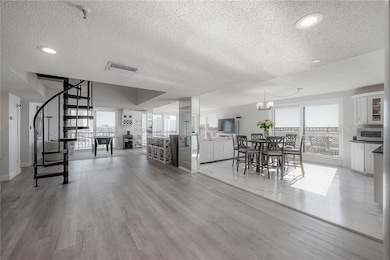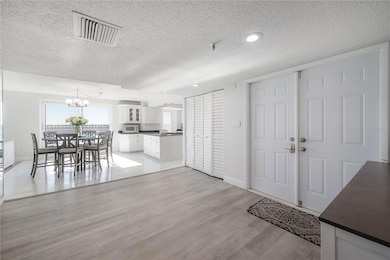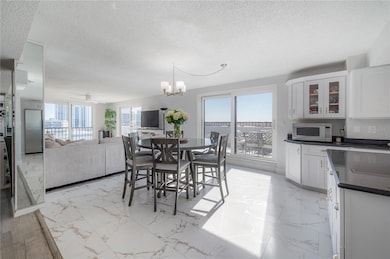
One Laurel Place Condominiums 201 W Laurel St Unit 1012 Tampa, FL 33602
City Center Tampa NeighborhoodEstimated payment $6,138/month
Highlights
- Penthouse
- River View
- Living Room
- In Ground Pool
- Balcony
- Security Guard
About This Home
Welcome to the stunning corner penthouse unit at One Laurel Place! Offering breathtaking 360-degree views of Tampa and beyond, this is a property you simply cannot overlook. Nestled in the rapidly evolving downtown Tampa area, this unit boasts an open-concept design with a split floor plan, featuring four spacious bedrooms and two and a half bathrooms, along with three expansive outdoor living areas.Upon entering, you will be welcomed by elegant French doors, lofty ceilings, and a seamless layout that promotes a harmonious flow between the living, dining, and kitchen spaces. The exquisite kitchen is sure to impress, equipped with stainless steel appliances and an oversized island that is ideal for culinary creations and entertaining guests.The owner's retreat is a true sanctuary, providing ample space for a king-sized bed, an abundance of natural light, a walk-in closet with a built-in system, and an en-suite bathroom featuring a walk-in shower adorned with stunning stonework and a double vanity. Additionally, this unit includes three generously sized bedrooms, a guest bathroom, and a half bath for visitors' convenience.Further highlights of this unit include new flooring, appliances, UV light/central air conditioning, new hurricane sliders and shutters throughout, and, notably, three remarkable outdoor spaces totaling over 1,400 square feet. Don’t miss the enchanting golden hour on your expansive covered balcony that stretches over 25 feet in length. Here, you can unwind after a long workday, savor a glass of wine, and admire the Riverwalk as the light dances on the water during the evening.If you’re seeking a different view, you can ascend the beautiful spiral staircase to your vast rooftop deck, where panoramic vistas of Tampa await you. Planning to host a gathering? Your oversized outdoor terrace overlooks the Riverwalk and Julian B. Lane Park, which features two dog parks, tennis courts, fitness stations, basketball courts, and football fields, hosting various events year-round. You can enjoy live concerts, fireworks, parades, and more, right from your terrace, making for unforgettable gatherings with friends.This unit is ideally situated near all that downtown Tampa has to offer, including the Tampa Riverwalk, Armature Works, a plethora of dining and entertainment options, the University of Tampa, and convenient access to I-275, facilitating easy travel throughout the Bay area. Plus, it’s close to Tampa International Airport and just a short drive from Florida’s most beautiful, highly-rated beaches.
Property Details
Home Type
- Condominium
Est. Annual Taxes
- $10,154
Year Built
- Built in 1982
Lot Details
- North Facing Home
Property Views
Home Design
- Penthouse
- Split Level Home
- Slab Foundation
- Membrane Roofing
- Concrete Siding
- Block Exterior
- Stucco
Interior Spaces
- 2,232 Sq Ft Home
- Sliding Doors
- Living Room
- Laundry in unit
Kitchen
- Cooktop
- Dishwasher
Flooring
- Ceramic Tile
- Luxury Vinyl Tile
Bedrooms and Bathrooms
- 4 Bedrooms
- En-Suite Bathroom
- 3 Full Bathrooms
Outdoor Features
- In Ground Pool
Utilities
- Central Heating and Cooling System
- High Speed Internet
- Cable TV Available
Listing and Financial Details
- Visit Down Payment Resource Website
- Legal Lot and Block 00PH60 / A
- Assessor Parcel Number A-13-29-18-4YQ-000000-00PH6.0
Community Details
Overview
- Property has a Home Owners Association
- Association fees include 24-Hour Guard
- One Laurel Association
- One Laurel Place A Condo Subdivision
- 10-Story Property
Recreation
- Tennis Courts
Pet Policy
- Breed Restrictions
Security
- Security Guard
Map
About One Laurel Place Condominiums
Home Values in the Area
Average Home Value in this Area
Tax History
| Year | Tax Paid | Tax Assessment Tax Assessment Total Assessment is a certain percentage of the fair market value that is determined by local assessors to be the total taxable value of land and additions on the property. | Land | Improvement |
|---|---|---|---|---|
| 2024 | $10,154 | $518,236 | $100 | $518,136 |
| 2023 | $9,140 | $442,815 | $100 | $442,715 |
| 2022 | $9,009 | $433,983 | $100 | $433,883 |
| 2021 | $1,752 | $125,624 | $0 | $0 |
| 2020 | $1,728 | $123,890 | $0 | $0 |
| 2019 | $1,691 | $121,105 | $0 | $0 |
| 2018 | $1,669 | $118,847 | $0 | $0 |
| 2017 | $1,634 | $243,933 | $0 | $0 |
| 2016 | $1,580 | $114,009 | $0 | $0 |
| 2015 | $1,584 | $113,216 | $0 | $0 |
| 2014 | $1,565 | $112,317 | $0 | $0 |
| 2013 | -- | $110,657 | $0 | $0 |
Property History
| Date | Event | Price | Change | Sq Ft Price |
|---|---|---|---|---|
| 05/02/2025 05/02/25 | For Rent | $6,500 | 0.0% | -- |
| 04/07/2025 04/07/25 | Price Changed | $949,999 | -5.0% | $426 / Sq Ft |
| 03/10/2025 03/10/25 | For Sale | $999,999 | -- | $448 / Sq Ft |
Deed History
| Date | Type | Sale Price | Title Company |
|---|---|---|---|
| Warranty Deed | $721,000 | Tampa Title Company |
Mortgage History
| Date | Status | Loan Amount | Loan Type |
|---|---|---|---|
| Open | $414,575 | Commercial | |
| Previous Owner | $275,000 | Fannie Mae Freddie Mac | |
| Previous Owner | $100,000 | Credit Line Revolving | |
| Previous Owner | $162,000 | Unknown | |
| Previous Owner | $41,000 | Credit Line Revolving |
Similar Homes in Tampa, FL
Source: Stellar MLS
MLS Number: TB8354377
APN: A-13-29-18-4YQ-000000-00PH6.0
- 201 W Laurel St Unit 504B
- 201 W Laurel St Unit 307
- 201 W Laurel St Unit 308
- 201 W Laurel St Unit 702
- 201 W Laurel St Unit 212
- 201 W Laurel St Unit 811
- 201 W Laurel St Unit 1006
- 201 W Laurel St Unit 209
- 201 W Laurel St Unit 909
- 201 W Laurel St Unit 503
- 777 N Ashley Dr Unit 2603
- 777 N Ashley Dr Unit 402
- 777 N Ashley Dr Unit 3002
- 777 N Ashley Dr Unit 1712
- 777 N Ashley Dr Unit 702
- 777 N Ashley Dr Unit 2103
- 777 N Ashley Dr Unit 1516
- 777 N Ashley Dr Unit 2109
- 777 N Ashley Dr Unit 2807
- 777 N Ashley Dr Unit 2610
