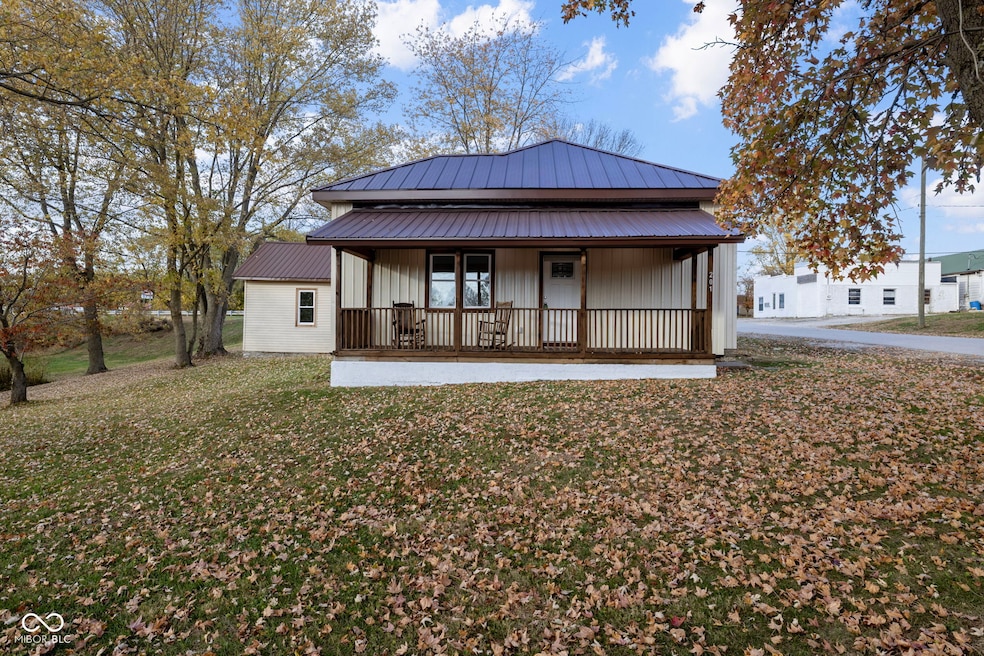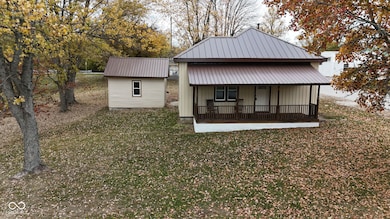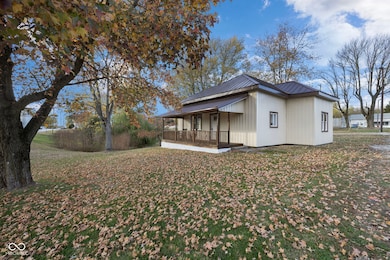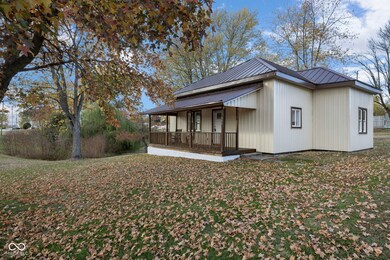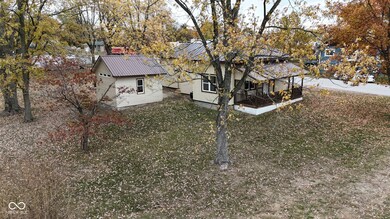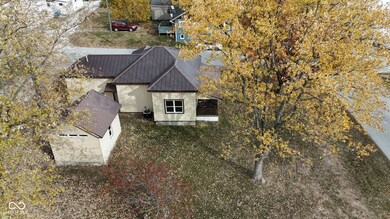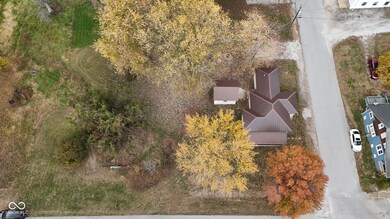201 W Main St Bainbridge, IN 46105
Estimated payment $1,337/month
Highlights
- Popular Property
- No HOA
- Laundry Room
- North Putnam Senior High School Rated 10
- Eat-In Kitchen
- Shed
About This Home
You can't beat this COMPLETELY RENOVATED, REMODELED & UPDATED 3 BR, 2 Full BA home on a sprawling .63 acre corner lot in town! Here's what's NEW: furnace & central A/C, all plumbing, all electric (200 amp.), water heater, all flooring throughout, all paint throughout, kitchen cabinets & countertops, bathroom tub/shower(s), sinks, vanities & toilets, aluminum siding, light fixtures, ceiling fans and the list goes on and on and on. The Living Room & Kitchen feature soaring 14-ft. ceilings, and the rest of the house has 12-ft. ceilings. The Master Suite has a private Full BA w/ oversized shower and oversized vanity w/ soft close cabinets & drawers. BRs #2 & #3 share a HUGE 2nd Full BA w/ tub/shower combo & washer/dryer hook-up. Outside you'll find a large covered front porch, small back patio & 18x14 storage shed w/ a full storm cellar/basement for add'l. storage. Metal roof only 4 years old. Don't miss out on small town living at it's finest...schedule your showing today!
Open House Schedule
-
Sunday, November 23, 202512:00 to 2:00 pm11/23/2025 12:00:00 PM +00:0011/23/2025 2:00:00 PM +00:00Add to Calendar
Home Details
Home Type
- Single Family
Est. Annual Taxes
- $1,514
Year Built
- Built in 1900 | Remodeled
Lot Details
- 0.63 Acre Lot
Home Design
- Aluminum Siding
Interior Spaces
- 1,090 Sq Ft Home
- 1-Story Property
- Paddle Fans
- Basement
- Crawl Space
- Attic Access Panel
- Fire and Smoke Detector
Kitchen
- Eat-In Kitchen
- Dishwasher
Flooring
- Carpet
- Vinyl Plank
- Vinyl
Bedrooms and Bathrooms
- 3 Bedrooms
- 2 Full Bathrooms
Laundry
- Laundry Room
- Washer and Dryer Hookup
Outdoor Features
- Shed
- Storage Shed
Schools
- Bainbridge Elementary School
- North Putnam Middle School
- North Putnam Sr High School
Utilities
- Forced Air Heating and Cooling System
- Electric Water Heater
Community Details
- No Home Owners Association
Listing and Financial Details
- Legal Lot and Block 14 / 2
- Assessor Parcel Number 670612303020000004
Map
Home Values in the Area
Average Home Value in this Area
Tax History
| Year | Tax Paid | Tax Assessment Tax Assessment Total Assessment is a certain percentage of the fair market value that is determined by local assessors to be the total taxable value of land and additions on the property. | Land | Improvement |
|---|---|---|---|---|
| 2024 | $1,514 | $75,700 | $14,000 | $61,700 |
| 2023 | $1,108 | $55,000 | $14,000 | $41,000 |
| 2022 | $350 | $17,100 | $14,000 | $3,100 |
| 2021 | $340 | $16,700 | $14,000 | $2,700 |
| 2020 | $340 | $16,700 | $14,000 | $2,700 |
| 2019 | $339 | $16,700 | $14,000 | $2,700 |
| 2018 | $310 | $15,400 | $14,000 | $1,400 |
| 2017 | $479 | $23,900 | $19,900 | $4,000 |
| 2016 | $822 | $42,500 | $19,900 | $22,600 |
| 2014 | $824 | $41,200 | $19,900 | $21,300 |
| 2013 | $824 | $41,200 | $19,900 | $21,300 |
Property History
| Date | Event | Price | List to Sale | Price per Sq Ft |
|---|---|---|---|---|
| 11/07/2025 11/07/25 | For Sale | $229,900 | -- | $211 / Sq Ft |
Purchase History
| Date | Type | Sale Price | Title Company |
|---|---|---|---|
| Quit Claim Deed | -- | None Available | |
| Deed | $5,000 | -- | |
| Interfamily Deed Transfer | -- | None Available |
Source: MIBOR Broker Listing Cooperative®
MLS Number: 22072325
APN: 67-05-02-404-041.000-014
- 223 Circle Dr
- 221 E Pat Rady Way
- 112 E College St
- 107 E College St
- 207 E College St
- 313 Quinn St
- 212 E South St
- 410 E Indiana St
- 407 E Maple St
- 396 E County Road 825 N
- 9925 N County Road 225 E
- 7207 N County Road 600 E
- 7207 N County Rd 600 E
- 0000 N County Road 600 E
- 600 East
- 600 E Cr Rd
- 6919 E Us Highway 36
- 5697 E County Road 300 N
- 269 Mill Springs
- 427 Mill Springs
- 12 E Washington St Unit 201
- 408 W Walnut St
- 8 Beveridge St
- 1108 S Locust St Unit 203
- 1399 Hat Band St
- 906 W Clinton St
- 4 W Main St
- 324 N Tennessee St
- 0000 N Main
- 407 Lebanon St
- 2183 Warbler St
- 936 Shadow Dr
- 281 Canal West Cir
- 1099 N County Road 300 E Unit Basement
- 3152 Glasgow Place
- 812 Penrose Place
- 715 Newton Dr
- 3000 E County Road 350 S
- 3200 Prairie View Trail
- 3656 Locust Dr
