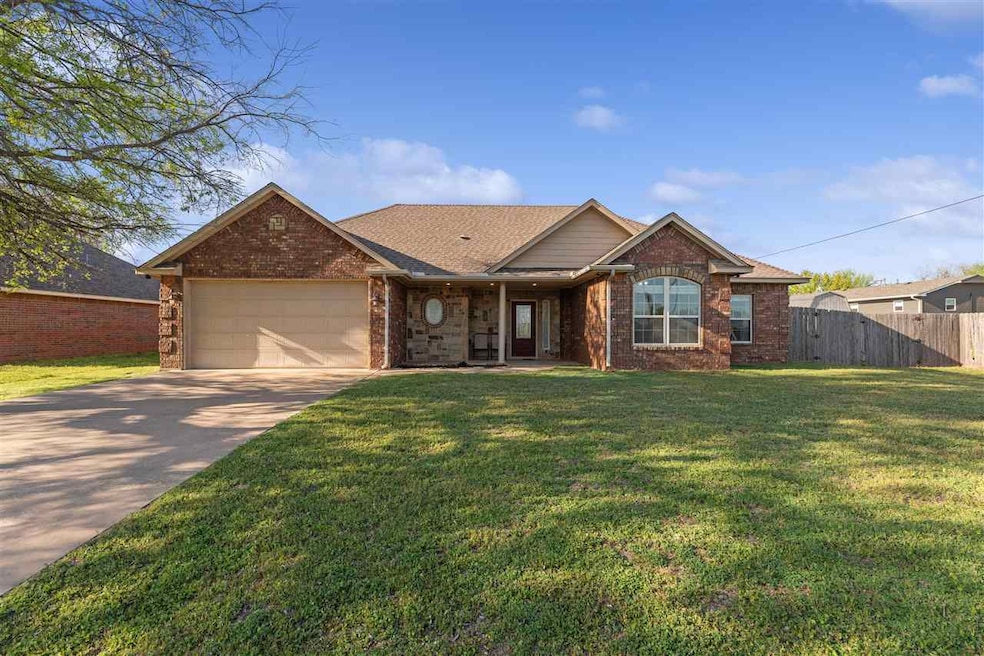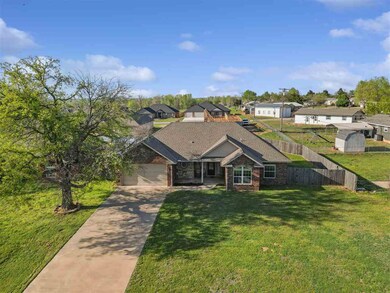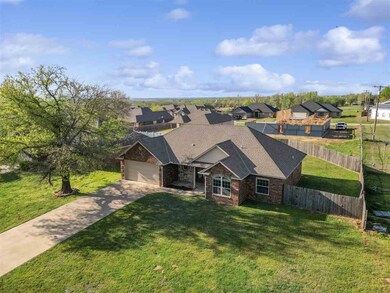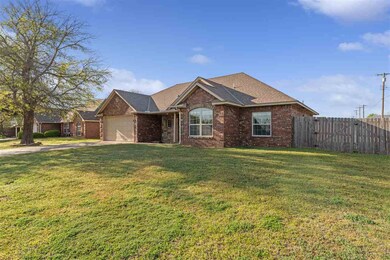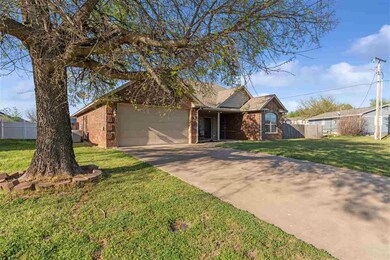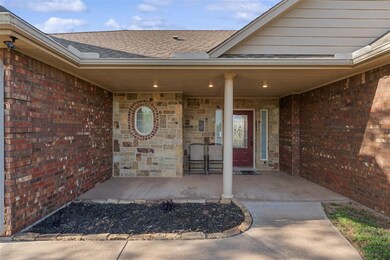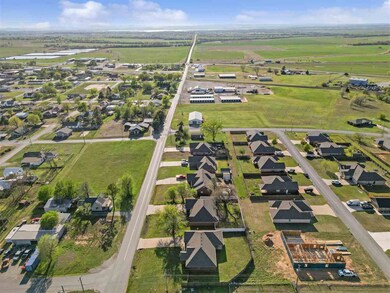
201 W North Dr Fletcher, OK 73541
Estimated payment $1,425/month
Highlights
- Reverse Osmosis System
- Whirlpool Bathtub
- Covered patio or porch
- Vaulted Ceiling
- Granite Countertops
- Formal Dining Room
About This Home
This well maintained 2012 home in Fletcher sits in the Wichita View addition. It boasts mature shade trees, a fenced in yard and cozy covered porches! Inside you'll find a large living room with vaulted ceilings, 3 beds, 2 baths, a roomy pantry and large kitchen island with a reverse osmosis system installed. Granite counter tops, tiled floor and wood look plank flooring make this home easy to maintain. The sellers are offering up to a $1500 carpet allowance for the bedrooms. The primary bedroom includes an ensuite bathroom with a whirlpool tub and tray ceilings. For more information, please reach out! 580-678-3774 Lisa Eakins - listing agent.
Home Details
Home Type
- Single Family
Est. Annual Taxes
- $2,015
Year Built
- Built in 2012
Lot Details
- Wood Fence
- Property is zoned R-1 Single Family
Home Design
- Brick Veneer
- Slab Foundation
- Ridge Vents on the Roof
- Composition Roof
Interior Spaces
- 1,700 Sq Ft Home
- 1-Story Property
- Vaulted Ceiling
- Ceiling Fan
- Double Pane Windows
- Window Treatments
- Formal Dining Room
- Utility Room
- Washer and Dryer Hookup
- Attic Floors
Kitchen
- Stove
- Range Hood
- Microwave
- Dishwasher
- Kitchen Island
- Granite Countertops
- Reverse Osmosis System
Flooring
- Carpet
- Ceramic Tile
- Vinyl Plank
Bedrooms and Bathrooms
- 3 Bedrooms
- Walk-In Closet
- 2 Bathrooms
- Whirlpool Bathtub
Home Security
- Carbon Monoxide Detectors
- Fire and Smoke Detector
Parking
- 2 Car Garage
- Side Facing Garage
- Driveway
Outdoor Features
- Covered patio or porch
Schools
- Fletcher Elementary And Middle School
- Fletcher High School
Utilities
- Central Heating and Cooling System
- Heat Pump System
- Water Filtration System
- Electric Water Heater
Community Details
- Built by Harland Custom Homes
Map
Home Values in the Area
Average Home Value in this Area
Tax History
| Year | Tax Paid | Tax Assessment Tax Assessment Total Assessment is a certain percentage of the fair market value that is determined by local assessors to be the total taxable value of land and additions on the property. | Land | Improvement |
|---|---|---|---|---|
| 2024 | $1,919 | $24,008 | $3,938 | $20,070 |
| 2023 | $1,919 | $24,009 | $2,250 | $21,759 |
| 2022 | $1,499 | $18,313 | $2,250 | $16,063 |
| 2021 | $1,463 | $17,650 | $2,005 | $15,645 |
| 2020 | $1,408 | $16,810 | $1,575 | $15,235 |
| 2019 | $1,549 | $18,445 | $1,575 | $16,870 |
| 2018 | $1,617 | $19,013 | $1,575 | $17,438 |
| 2017 | $1,591 | $19,013 | $1,575 | $17,438 |
| 2016 | $1,570 | $18,638 | $1,575 | $17,063 |
| 2015 | $1,485 | $17,596 | $1,013 | $16,583 |
| 2014 | $1,474 | $17,596 | $1,013 | $16,583 |
Property History
| Date | Event | Price | Change | Sq Ft Price |
|---|---|---|---|---|
| 05/15/2025 05/15/25 | Pending | -- | -- | -- |
| 05/13/2025 05/13/25 | For Sale | $225,000 | 0.0% | $132 / Sq Ft |
| 05/13/2025 05/13/25 | Price Changed | $225,000 | -5.3% | $132 / Sq Ft |
| 04/19/2025 04/19/25 | Pending | -- | -- | -- |
| 04/07/2025 04/07/25 | For Sale | $237,500 | +10.5% | $140 / Sq Ft |
| 07/01/2022 07/01/22 | Sold | $215,000 | 0.0% | $129 / Sq Ft |
| 06/03/2022 06/03/22 | Pending | -- | -- | -- |
| 06/02/2022 06/02/22 | Price Changed | $214,900 | -4.5% | $129 / Sq Ft |
| 05/24/2022 05/24/22 | For Sale | $225,000 | +36.4% | $135 / Sq Ft |
| 09/01/2015 09/01/15 | Sold | $165,000 | -2.9% | $103 / Sq Ft |
| 07/01/2015 07/01/15 | Pending | -- | -- | -- |
| 06/17/2015 06/17/15 | For Sale | $169,990 | +8.3% | $106 / Sq Ft |
| 04/24/2013 04/24/13 | Sold | $157,000 | -1.8% | $98 / Sq Ft |
| 03/26/2013 03/26/13 | Pending | -- | -- | -- |
| 07/12/2012 07/12/12 | For Sale | $159,900 | -- | $100 / Sq Ft |
Purchase History
| Date | Type | Sale Price | Title Company |
|---|---|---|---|
| Warranty Deed | $215,000 | Chicago Title | |
| Warranty Deed | $165,000 | -- | |
| Warranty Deed | $157,000 | Sovtreign Title Services | |
| Warranty Deed | $10,000 | -- | |
| Warranty Deed | -- | -- |
Mortgage History
| Date | Status | Loan Amount | Loan Type |
|---|---|---|---|
| Open | $9,206 | FHA | |
| Open | $207,178 | New Conventional | |
| Previous Owner | $160,204 | New Conventional |
Similar Homes in Fletcher, OK
Source: Lawton Board of REALTORS®
MLS Number: 168513
APN: 0077572
- 103 E Cole Ave
- 106 E Cole Rd
- 14287 NE Dillan Ln
- 305 South Dr
- 203 Parkview Dr
- 160 Blakely Ln
- 211 Weaver Way
- 113 Weaver Way
- 334 Weaver Way
- 504 Cedar Ridge Rd
- 13551 Timber Creek Cir
- 13571 Timber Creek Cir
- 13491 NE North Dr
- 12057 NE Stone Ridge Ln
- 13494 Timber Creek Loop Unit 3
- 13510 Timber Creek Loop Unit 27
- 13474 Timber Creek Loop Unit 7
- 11097 NE Wolf Rd
