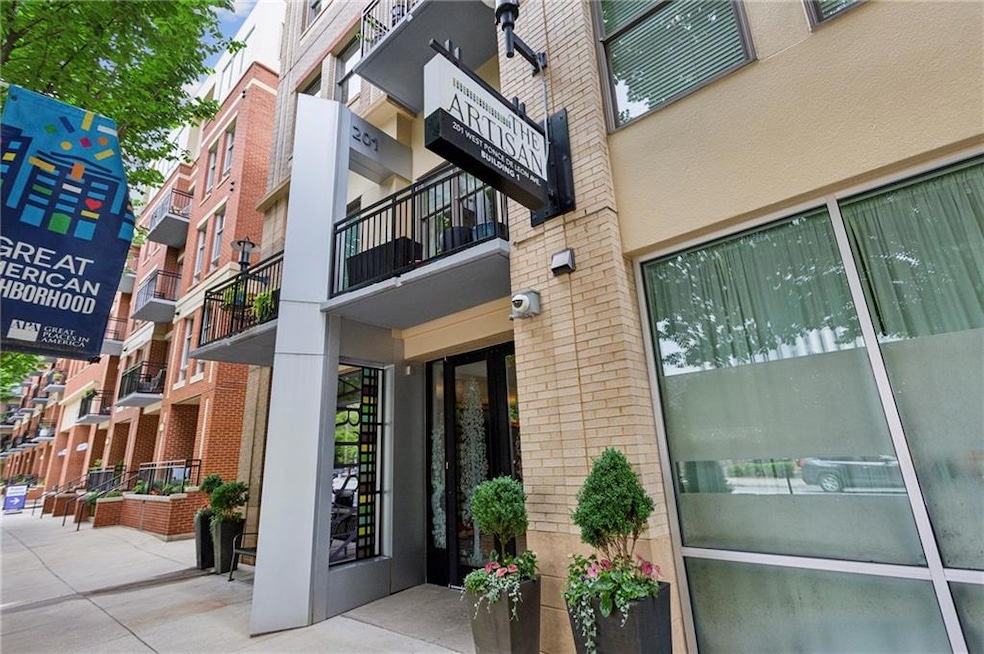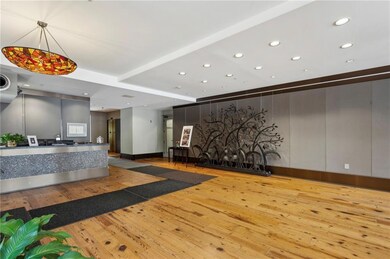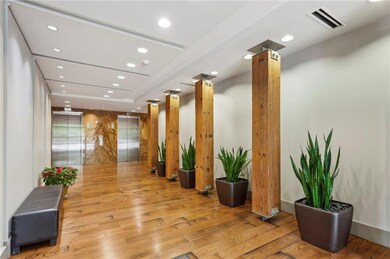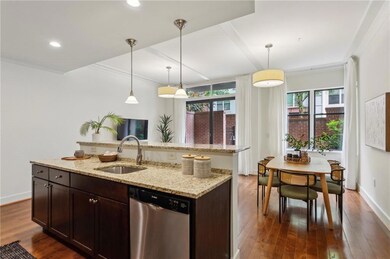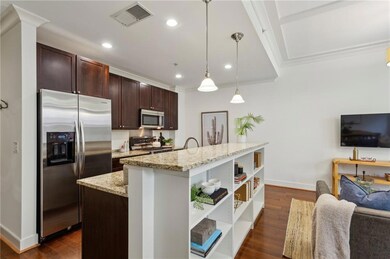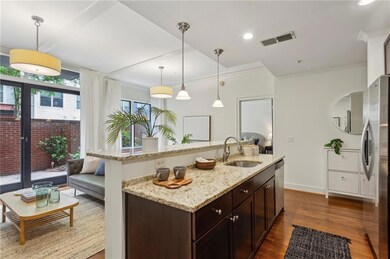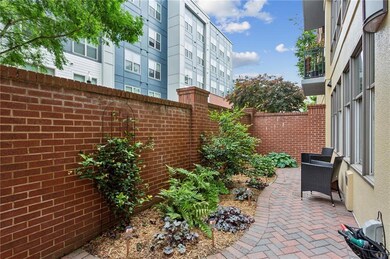
$449,000
- 2 Beds
- 2 Baths
- 1,340 Sq Ft
- 225 E Ponce de Leon Ave
- Unit 317
- Decatur, GA
This charming condo offers a blend of comfort, convenience, and traditional living. The living room has hardwood floors, built-in bookshelves and gas fireplace. The kitchen has ample cabinet and counterspace plus pantry. The spacious primary bedroom has bay windows and primary bath features shower, garden tub and double vanity. Enjoy your private balcony or take advantage of the community
ANNE MORRIS Adams Realtors
