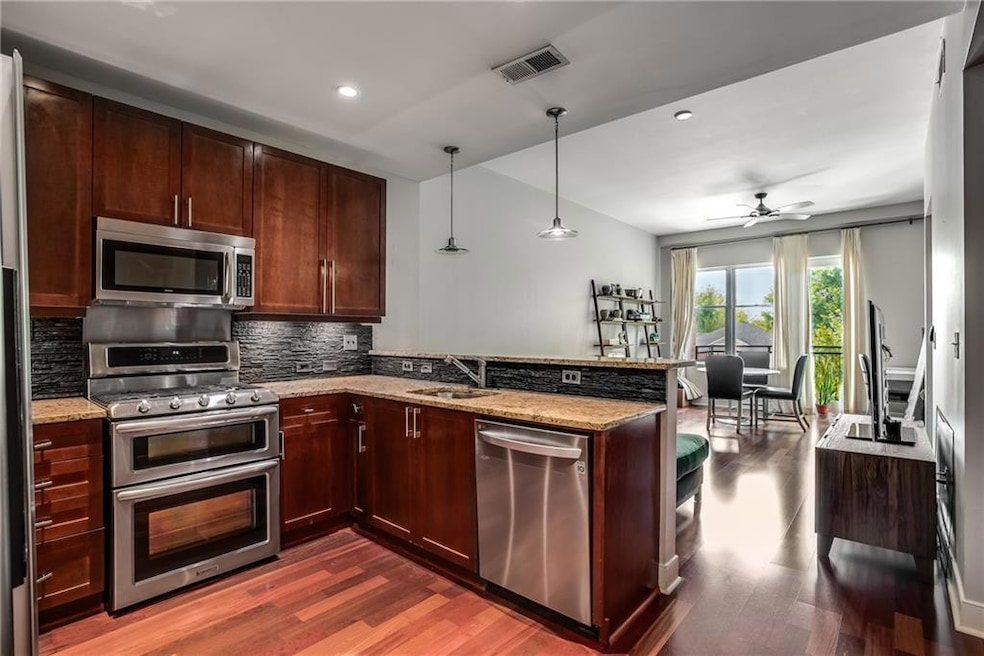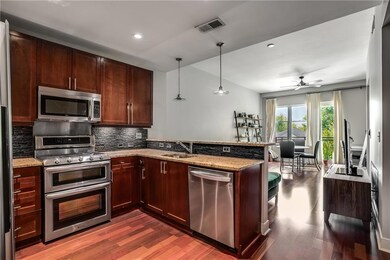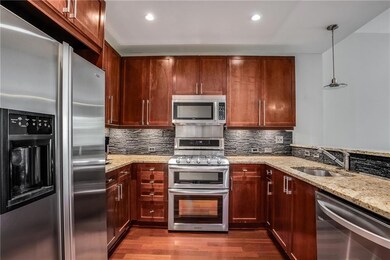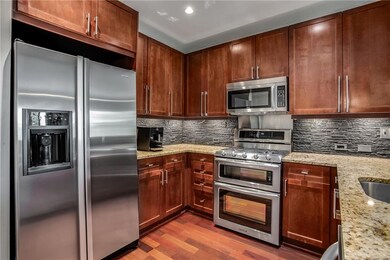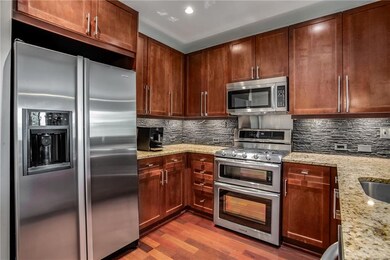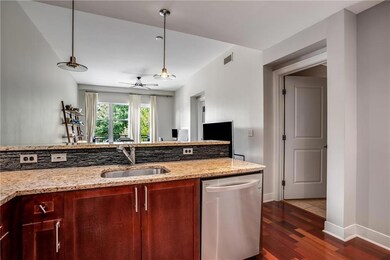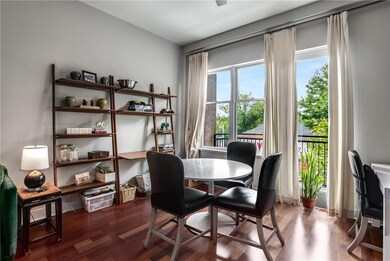The Artisan 201 W Ponce de Leon Ave Unit 315 Decatur, GA 30030
Downtown Decatur NeighborhoodHighlights
- Concierge
- Fitness Center
- In Ground Pool
- Clairemont Elementary School Rated A
- Open-Concept Dining Room
- City View
About This Home
Gorgeous west-facing condo on 3rd floor at The Artisan in the heart of downtown Decatur, two blocks from Decatur Square. Enjoy fantastic sunset views and great afternoon natural light from your private balcony! Chef's kitchen (gas range), granite countertops in kitchen and bath, high end SS appliances. Spa bath with soaking tub, walk-in shower. Walk-in closet. Washer/dryer and all appliances included. Assigned covered parking space in key card access parking garage. HOA covers all utilities other than electric and cable (gas, water, sewer, trash, recycling, even hi-speed wifi). Pet friendly building -- we even created our own dog park! Artisan amenities, located on 5th floor, include rooftop pool and grills, gym, two clubrooms, outdoor fireplace and lots of seating and tables for al fresco dining. EV charging stations available. Concierge 7 days a week. On-site full-time property manager and maintenance engineer. Two blocks to MARTA train station (Decatur) and one block to Emory CLIFF shuttle bus stop.
Condo Details
Home Type
- Condominium
Est. Annual Taxes
- $1,196
Year Built
- Built in 2006
Lot Details
- No Units Located Below
- Two or More Common Walls
- Landscaped
Home Design
- Traditional Architecture
- Composition Roof
- Concrete Siding
- Four Sided Brick Exterior Elevation
- Synthetic Stucco Exterior
Interior Spaces
- 784 Sq Ft Home
- 1-Story Property
- Ceiling height of 10 feet on the main level
- Ceiling Fan
- Double Pane Windows
- Insulated Windows
- Open-Concept Dining Room
- City Views
Kitchen
- Open to Family Room
- Breakfast Bar
- Gas Range
- Range Hood
- <<microwave>>
- Dishwasher
- Solid Surface Countertops
- Wood Stained Kitchen Cabinets
- Disposal
Flooring
- Wood
- Carpet
- Ceramic Tile
Bedrooms and Bathrooms
- 1 Primary Bedroom on Main
- Walk-In Closet
- 1 Full Bathroom
- Low Flow Plumbing Fixtures
- Separate Shower in Primary Bathroom
- Soaking Tub
Laundry
- Laundry on main level
- Dryer
- Washer
Home Security
Parking
- 1 Car Attached Garage
- Electric Vehicle Home Charger
- Secured Garage or Parking
- Assigned Parking
Pool
- In Ground Pool
- Gunite Pool
Outdoor Features
- Balcony
Location
- Property is near public transit
- Property is near schools
- Property is near shops
Schools
- Clairemont Elementary School
- Beacon Hill Middle School
- Decatur High School
Utilities
- Forced Air Heating System
- Air Source Heat Pump
- Underground Utilities
- Electric Water Heater
- High Speed Internet
- Phone Available
- Cable TV Available
Listing and Financial Details
- Security Deposit $2,300
- $400 Move-In Fee
- 12 Month Lease Term
- $55 Application Fee
- Assessor Parcel Number 15 246 09 027
Community Details
Overview
- Property has a Home Owners Association
- Application Fee Required
- High-Rise Condominium
- The Artisan Subdivision
Amenities
- Concierge
- Restaurant
- Clubhouse
Recreation
- Fitness Center
- Community Pool
- Dog Park
- Trails
Pet Policy
- Call for details about the types of pets allowed
- Pet Deposit $500
Security
- Card or Code Access
- Fire and Smoke Detector
- Fire Sprinkler System
Map
About The Artisan
Source: First Multiple Listing Service (FMLS)
MLS Number: 7610740
APN: 15-246-09-027
- 201 W Ponce de Leon Ave Unit 13
- 201 W Ponce de Leon Ave Unit 515
- 335 W Ponce de Leon Ave Unit 308
- 335 W Ponce de Leon Ave Unit 306
- 335 W Ponce de Leon Ave Unit 506
- 335 W Ponce de Leon Ave Unit 202
- 225 E Ponce de Leon Ave Unit 310
- 225 E Ponce de Leon Ave Unit 317
- 230 E Ponce de Leon Ave Unit 116
- 230 E Ponce de Leon Ave Unit 104
- 230 E Ponce de Leon Ave Unit 324
- 230 E Ponce de Leon Ave Unit 327
- 230 E Ponce de Leon Ave Unit 210
- 909 Church St
- 144 Northern Ave
- 917 Church St
- 921 Church St
- 449 Clairemont Ave Unit H3
- 101 Swanton Hill Ct
- 133 Commerce Dr
- 220 Ponce de Leon
- 155 Clairemont Ave
- 122 W Trinity Place
- 230 E Ponce de Leon Ave Unit 210
- 958 Church St Unit C
- 605 Clairemont Ave
- 149 Ponce de Leon Ct
- 245 E Trinity Place Unit 1243
- 245 E Trinity Place
- 132 Huron St Unit 3
- 132 Huron St Unit 2
- 329 E College Ave
- 717 Scott Blvd Unit 717 Scott Blvd Unit #A
- 735 Scott Blvd Unit 4
- 709 Scott Blvd Unit C
- 307 Adair St Unit B3
- 216 Superior Ave Unit 2
- 216 Superior Ave Unit 1
- 1177 Church St Unit H
