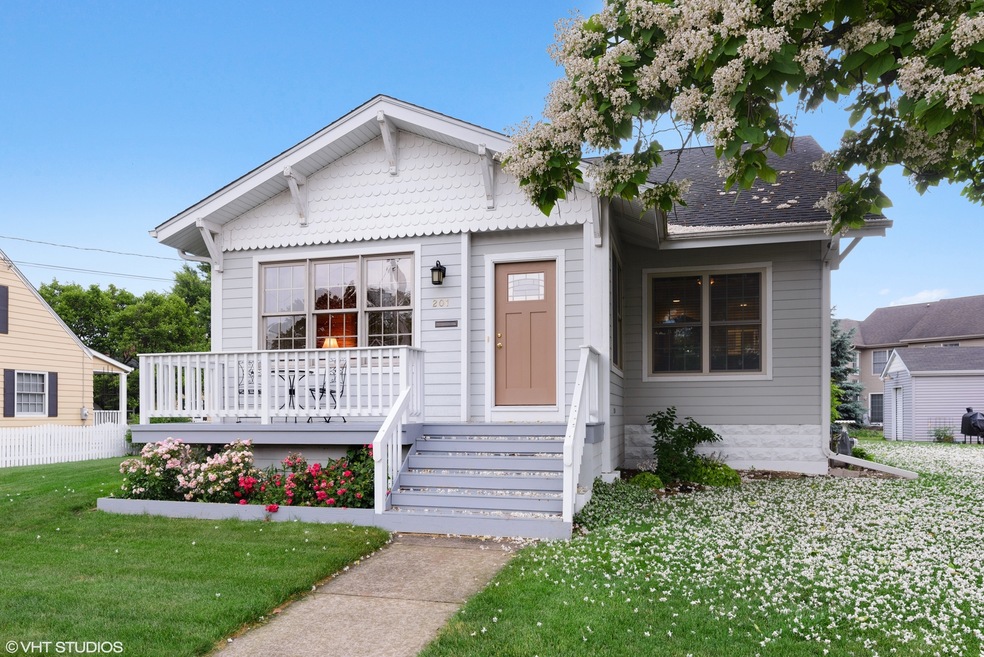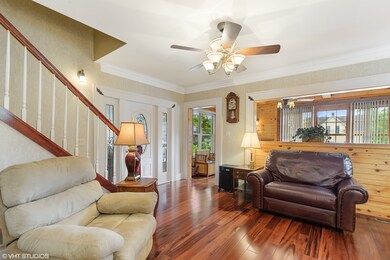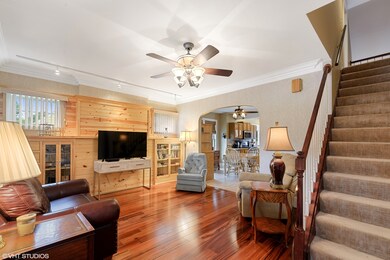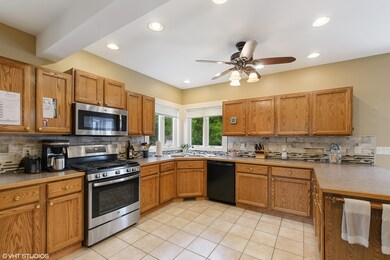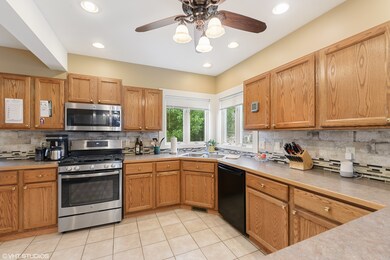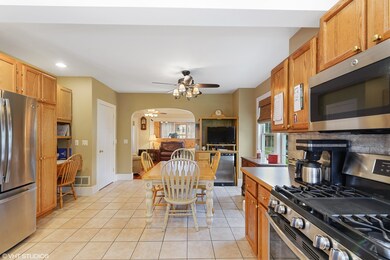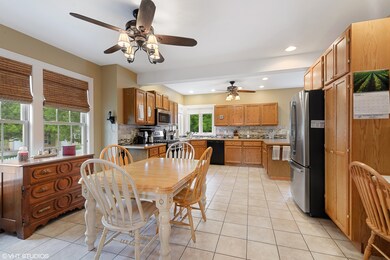
201 W Turner Place Sycamore, IL 60178
Estimated Value: $274,000 - $384,000
Highlights
- Mature Trees
- Ranch Style House
- Heated Sun or Florida Room
- Deck
- Wood Flooring
- Detached Garage
About This Home
As of August 2020Extraordinary Value radiates throughout this unique home. Formal living room features crown molding, custom built in's, ceiling fan with light, 22 x 17 kitchen makes any gourmet cook want to entertain! Additional features include quality appliances, cabinetry with pullout's, built in desk area, ceramic flooring and windows above sink overlooking the well manicured yard. Great space for a harvest table:) All season porch/sitting area with an abundance of windows, hardwood & wood ceiling. First floor master suite 19x11 features hardwood flooring, 6x4 walk in closet & 9x6 full bath. Two spacious bedrooms upstairs complete with hunter ceiling fans with lights, carpet & window treatments. Basement parcial with crawl, unfinished. Quality Brazillian KOA flooring, Hunter ceiling fans with lights, custom blinds. Appliances in kitchen Bosch & GE. Laundry first floor include washer & dryer also hu in basement Every closet complete with interior lighting. You will know an electricain lived here!!! Exterior features open front porch large enough for a table & chairs porch, paver brick patio & rear deck ready for your summertime BBQ or Pumpkin Fest Parade!!! 2 car detached garage with key pad & opener and spacious shed attached. Large (new) concrete driveway for additional parking!
Last Listed By
Katie Morsch
Coldwell Banker Real Estate Group License #471007256 Listed on: 06/30/2020

Home Details
Home Type
- Single Family
Est. Annual Taxes
- $7,292
Year Built
- 1922
Lot Details
- Mature Trees
Parking
- Detached Garage
- Garage Transmitter
- Garage Door Opener
- Driveway
- Parking Included in Price
- Garage Is Owned
Home Design
- Ranch Style House
- Asphalt Shingled Roof
- Concrete Siding
- Cedar
Interior Spaces
- Built-In Features
- Heated Sun or Florida Room
- Wood Flooring
- Storm Screens
Kitchen
- Breakfast Bar
- Oven or Range
- Microwave
- Dishwasher
Bedrooms and Bathrooms
- Walk-In Closet
- Primary Bathroom is a Full Bathroom
- Bathroom on Main Level
Laundry
- Dryer
- Washer
Unfinished Basement
- Partial Basement
- Crawl Space
Outdoor Features
- Deck
- Brick Porch or Patio
Utilities
- Forced Air Heating and Cooling System
- Heating System Uses Gas
Listing and Financial Details
- Senior Tax Exemptions
- Homeowner Tax Exemptions
Ownership History
Purchase Details
Home Financials for this Owner
Home Financials are based on the most recent Mortgage that was taken out on this home.Similar Homes in Sycamore, IL
Home Values in the Area
Average Home Value in this Area
Purchase History
| Date | Buyer | Sale Price | Title Company |
|---|---|---|---|
| Mauch Koren R | $235,000 | Attorney |
Mortgage History
| Date | Status | Borrower | Loan Amount |
|---|---|---|---|
| Open | Mauch Koren R | $175,000 | |
| Previous Owner | Colby Dennis K | $75,450 | |
| Previous Owner | Colby Dennis K | $94,314 | |
| Previous Owner | Colby Dennis K | $25,000 |
Property History
| Date | Event | Price | Change | Sq Ft Price |
|---|---|---|---|---|
| 08/07/2020 08/07/20 | Sold | $235,000 | -3.1% | $129 / Sq Ft |
| 07/06/2020 07/06/20 | Pending | -- | -- | -- |
| 06/30/2020 06/30/20 | For Sale | $242,500 | -- | $133 / Sq Ft |
Tax History Compared to Growth
Tax History
| Year | Tax Paid | Tax Assessment Tax Assessment Total Assessment is a certain percentage of the fair market value that is determined by local assessors to be the total taxable value of land and additions on the property. | Land | Improvement |
|---|---|---|---|---|
| 2024 | $7,292 | $93,695 | $13,401 | $80,294 |
| 2023 | $7,292 | $87,655 | $12,537 | $75,118 |
| 2022 | $7,262 | $83,656 | $11,965 | $71,691 |
| 2021 | $7,014 | $79,650 | $11,392 | $68,258 |
| 2020 | $3,838 | $50,777 | $11,037 | $39,740 |
| 2019 | $3,663 | $48,646 | $10,574 | $38,072 |
| 2018 | $2,334 | $34,560 | $14,197 | $20,363 |
| 2017 | $2,212 | $32,902 | $13,516 | $19,386 |
| 2016 | $2,067 | $30,923 | $12,703 | $18,220 |
| 2015 | -- | $29,039 | $11,929 | $17,110 |
| 2014 | -- | $27,949 | $11,481 | $16,468 |
| 2013 | -- | $28,962 | $11,897 | $17,065 |
Agents Affiliated with this Home
-

Seller's Agent in 2020
Katie Morsch
Coldwell Banker Real Estate Group
(815) 739-6694
-
Jennifer Daring

Buyer's Agent in 2020
Jennifer Daring
Coldwell Banker Realty
(815) 761-6592
41 in this area
159 Total Sales
Map
Source: Midwest Real Estate Data (MRED)
MLS Number: MRD10765575
APN: 09-05-201-003
- 146 Mclaren Dr S Unit 2D
- 165 Mclaren Dr N Unit 6D
- 333 E Cloverlane Dr
- 520 S Main St
- 1128 Somonauk St
- 644 South Ave
- 446 Somonauk St
- 927 Greenleaf St
- 431 Edward St
- 1125 Juniper Dr
- 1039 Greenleaf St
- 332 E Ottawa St
- 322 W High St
- 435 Mary Ann Cir
- 524 S Cross St
- 220 S Maple St
- 211 Leah Ct
- 424 Washington Place
- 1119 Parkside Dr
- 437 E Becker Place
- 201 W Turner Place
- 912 Townsend St
- 226 W Turner Place
- 918 Townsend St
- 913 Townsend St
- 921 Townsend St
- 120 W Turner Place
- 926 Townsend St
- 204 W Turner Place
- 211 W Turner Place
- 211 W Turner Place
- 927 Townsend St
- 932 Townsend St
- 933 Townsend St
- 117 W Turner Place
- 125 W Turner Place
- 937 Townsend St
- 938 Townsend St
- 943 Townsend St
- 121 W Turner Place
