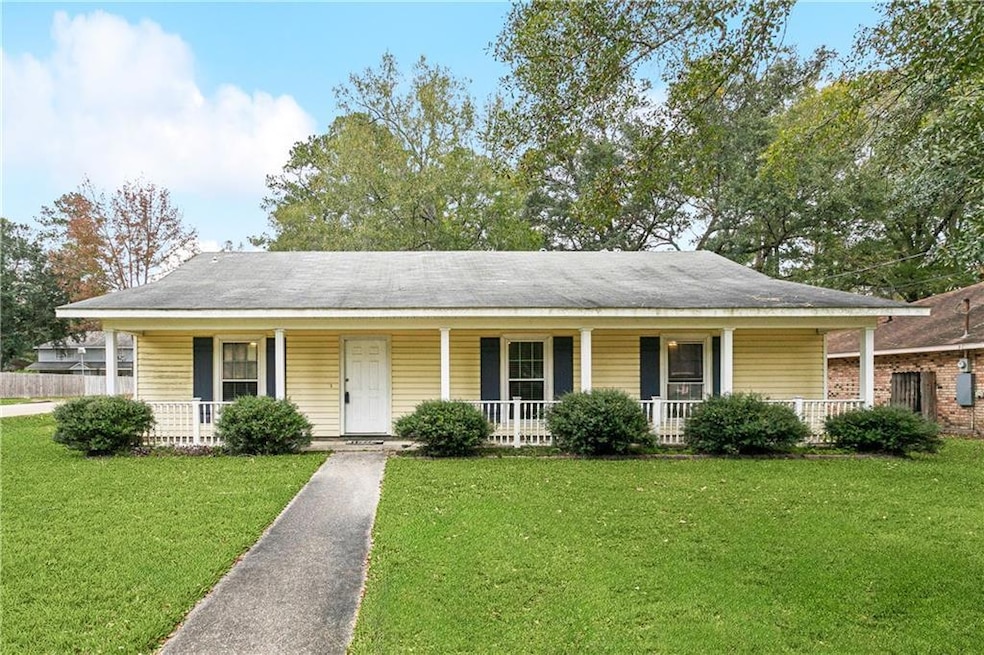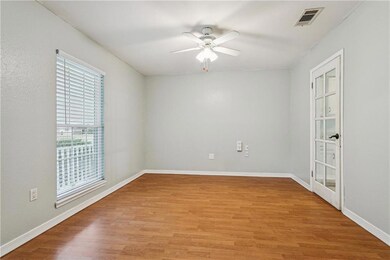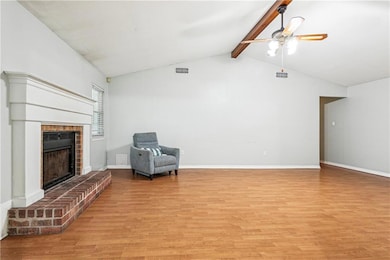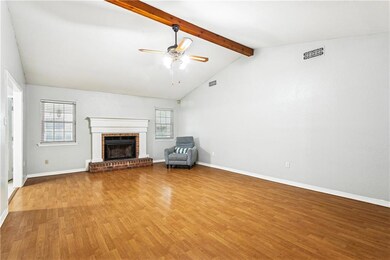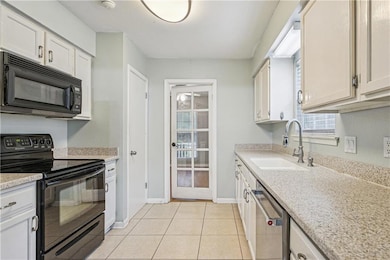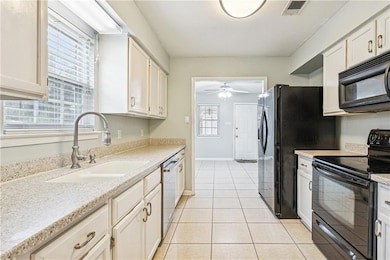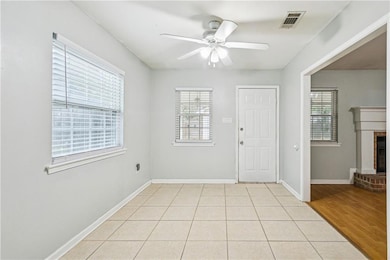201 Walnut St Covington, LA 70433
Estimated payment $1,398/month
Total Views
4,680
3
Beds
2
Baths
1,731
Sq Ft
$142
Price per Sq Ft
Highlights
- Traditional Architecture
- Corner Lot
- Laundry Room
- Lake Harbor Middle School Rated A
- Covered Patio or Porch
- Central Heating and Cooling System
About This Home
Charming Corner Lot Home in Covington. This home features 3 bedrooms and 2 bathrooms in the quiet neighborhood close to US HWY 190 and I-12. The property features a Laundry Room, Wood Burning Fireplace, Large Living Room for the Big Game and a detached Two-Car Garage offering additional storage and room for a Workshop. The open layout flows into a Large Backyard where you can entertain under the covered Patio and grill with your friends. Schedule a showing today!
Home Details
Home Type
- Single Family
Year Built
- Built in 1984
Lot Details
- Lot Dimensions are 70 x 150
- Fenced
- Corner Lot
- Property is in very good condition
Parking
- 2 Car Garage
Home Design
- Traditional Architecture
- Slab Foundation
- Shingle Roof
- Vinyl Siding
Interior Spaces
- 1,731 Sq Ft Home
- Property has 1 Level
- Ceiling Fan
- Wood Burning Fireplace
Kitchen
- Oven
- Cooktop
- Microwave
- Dishwasher
- Disposal
Bedrooms and Bathrooms
- 3 Bedrooms
- 2 Full Bathrooms
Laundry
- Laundry Room
- Dryer
- Washer
Additional Features
- Covered Patio or Porch
- Outside City Limits
- Central Heating and Cooling System
Community Details
- Ozone Park Subdivision
Listing and Financial Details
- Assessor Parcel Number 39044
Map
Create a Home Valuation Report for This Property
The Home Valuation Report is an in-depth analysis detailing your home's value as well as a comparison with similar homes in the area
Home Values in the Area
Average Home Value in this Area
Tax History
| Year | Tax Paid | Tax Assessment Tax Assessment Total Assessment is a certain percentage of the fair market value that is determined by local assessors to be the total taxable value of land and additions on the property. | Land | Improvement |
|---|---|---|---|---|
| 2024 | $1,514 | $20,120 | $2,678 | $17,442 |
| 2023 | $1,570 | $16,748 | $2,678 | $14,070 |
| 2022 | $122,583 | $16,748 | $2,678 | $14,070 |
| 2021 | $2,252 | $17,022 | $2,678 | $14,344 |
| 2020 | $1,258 | $17,022 | $2,678 | $14,344 |
| 2019 | $2,266 | $16,526 | $2,600 | $13,926 |
| 2018 | $2,269 | $16,526 | $2,600 | $13,926 |
| 2017 | $2,290 | $16,526 | $2,600 | $13,926 |
| 2016 | $2,308 | $16,526 | $2,600 | $13,926 |
| 2015 | $1,074 | $14,984 | $2,600 | $12,384 |
| 2014 | $955 | $14,227 | $2,600 | $11,627 |
| 2013 | -- | $14,227 | $2,600 | $11,627 |
Source: Public Records
Property History
| Date | Event | Price | List to Sale | Price per Sq Ft | Prior Sale |
|---|---|---|---|---|---|
| 01/27/2026 01/27/26 | Price Changed | $245,000 | -3.9% | $142 / Sq Ft | |
| 01/11/2026 01/11/26 | Price Changed | $255,000 | -3.8% | $147 / Sq Ft | |
| 12/09/2025 12/09/25 | For Sale | $265,000 | +15.2% | $153 / Sq Ft | |
| 03/30/2021 03/30/21 | Sold | -- | -- | -- | View Prior Sale |
| 02/28/2021 02/28/21 | Pending | -- | -- | -- | |
| 02/20/2021 02/20/21 | For Sale | $230,000 | +21.1% | $136 / Sq Ft | |
| 06/12/2014 06/12/14 | Sold | -- | -- | -- | View Prior Sale |
| 05/13/2014 05/13/14 | Pending | -- | -- | -- | |
| 04/01/2014 04/01/14 | For Sale | $189,900 | -- | $112 / Sq Ft |
Source: ROAM MLS
Purchase History
| Date | Type | Sale Price | Title Company |
|---|---|---|---|
| Deed | -- | None Listed On Document | |
| Cash Sale Deed | $172,500 | Stewart Title |
Source: Public Records
Mortgage History
| Date | Status | Loan Amount | Loan Type |
|---|---|---|---|
| Previous Owner | $163,875 | New Conventional |
Source: Public Records
Source: ROAM MLS
MLS Number: 2533983
APN: 39044
Nearby Homes
- 0 Walnut St
- 214 Pear St
- 0 Hickory St - 4 Vacant Lots St
- 2004 Christie Ln S Unit 2
- 414 Westwood Dr
- 103 South Dr
- 320 Buckthorn Cir
- LOT 6 Rhonda Ct
- 104 Heatherstone Ln
- 599 Dove Park Rd
- 0 Ponchitolawa Dr
- 740 Double j Rd
- 0 U S 190 Service Rd
- 0 U S 190 Service Rd Unit 2434896
- 800 Tradition Dr
- 67108 Locke St
- 266 Swallow St
- 113 Laurelwood Dr
- 156 Belle Terre Blvd
- 67062 Locke St
- 212 Beech St
- 108 North Dr
- 124 Country Club Dr
- 67168 Locke St
- 5001 U S 190 Service Rd Unit C3
- 5001 U S 190 Service Rd Unit C-6
- 514 River Oaks Dr
- 19459 Slemmer Rd
- 829 Asbury Dr Unit 4
- 1040 Grey Ln
- 101 Holiday Square Blvd
- 308 Robin Hood Dr
- 1071 Dove Park Rd
- 469 Tiger Ave
- 1612 Versailles Business Pkwy
- 573 Eagle Loop
- 69218 4th Ave
- 2258 9th St
- 1398 Stillwater Dr
- 67553 Emerald Dove Dr
