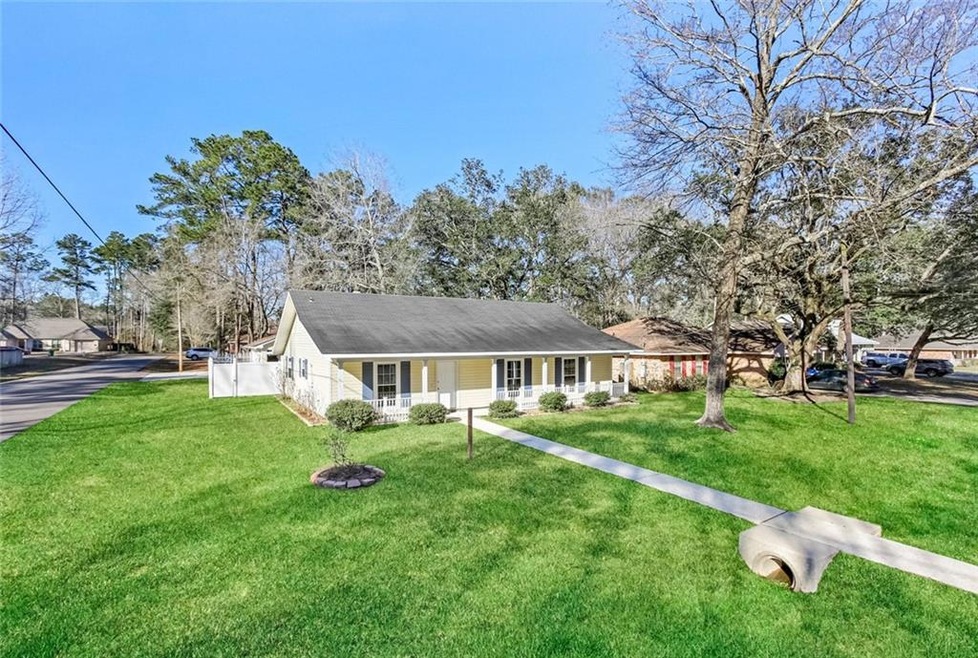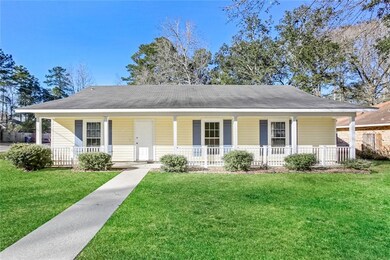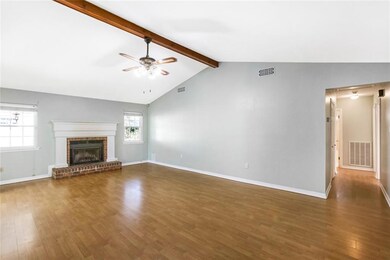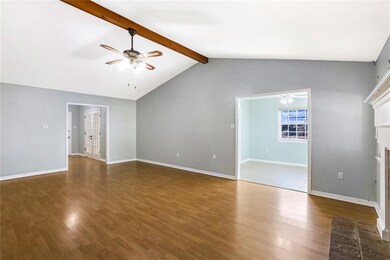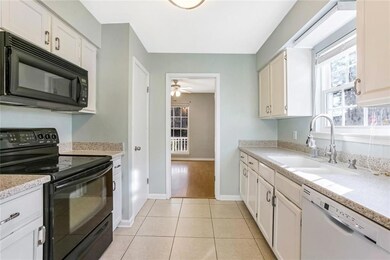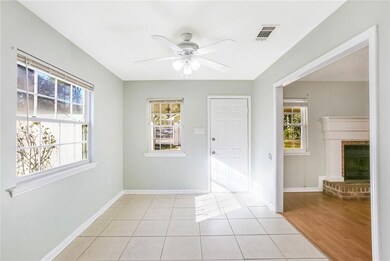
201 Walnut St Covington, LA 70433
Highlights
- Cathedral Ceiling
- Traditional Architecture
- Corner Lot
- Marigny Elementary School Rated A-
- Attic
- Covered patio or porch
About This Home
As of March 2021Don't miss out on this precious 3 bed/2 bath home in an excellent location! Close proximity to The Causeway, dining, & entertainment. The large living room has a wood-burning fireplace & beam across the ceiling, laminate flooring & tile throughout, no carpet. This home also sits on a corner lot with rear-yard access. Vinyl fence with double gate. Covered patio and detached garage with workshop. Home warranty included with acceptable offer. Flood Zone C (non-flood zone). Schedule today before it's too late!
Last Agent to Sell the Property
LATTER & BLUM (LATT15) License #995699411 Listed on: 02/20/2021

Home Details
Home Type
- Single Family
Est. Annual Taxes
- $1,570
Year Built
- Built in 2006
Lot Details
- Lot Dimensions are 70x150
- Fenced
- Corner Lot
- Rectangular Lot
- Property is in excellent condition
Home Design
- Traditional Architecture
- Cosmetic Repairs Needed
- Slab Foundation
- Shingle Roof
- Vinyl Siding
Interior Spaces
- 1,694 Sq Ft Home
- Property has 1 Level
- Cathedral Ceiling
- Wood Burning Fireplace
- Pull Down Stairs to Attic
- Home Security System
- Washer and Dryer Hookup
Kitchen
- Oven
- Range
- Microwave
- Dishwasher
Bedrooms and Bathrooms
- 3 Bedrooms
- 2 Full Bathrooms
Parking
- 2 Car Detached Garage
- Garage Door Opener
Outdoor Features
- Covered patio or porch
- Separate Outdoor Workshop
Additional Features
- Energy-Efficient Windows
- Outside City Limits
- Central Heating and Cooling System
Community Details
- Ozone Park Subdivision
Listing and Financial Details
- Tax Lot 15A
- Assessor Parcel Number 70433201WALNUTST15A
Ownership History
Purchase Details
Purchase Details
Home Financials for this Owner
Home Financials are based on the most recent Mortgage that was taken out on this home.Similar Homes in Covington, LA
Home Values in the Area
Average Home Value in this Area
Purchase History
| Date | Type | Sale Price | Title Company |
|---|---|---|---|
| Deed | -- | None Listed On Document | |
| Cash Sale Deed | $172,500 | Stewart Title |
Mortgage History
| Date | Status | Loan Amount | Loan Type |
|---|---|---|---|
| Previous Owner | $163,875 | New Conventional |
Property History
| Date | Event | Price | Change | Sq Ft Price |
|---|---|---|---|---|
| 03/30/2021 03/30/21 | Sold | -- | -- | -- |
| 02/28/2021 02/28/21 | Pending | -- | -- | -- |
| 02/20/2021 02/20/21 | For Sale | $230,000 | +21.1% | $136 / Sq Ft |
| 06/12/2014 06/12/14 | Sold | -- | -- | -- |
| 05/13/2014 05/13/14 | Pending | -- | -- | -- |
| 04/01/2014 04/01/14 | For Sale | $189,900 | -- | $112 / Sq Ft |
Tax History Compared to Growth
Tax History
| Year | Tax Paid | Tax Assessment Tax Assessment Total Assessment is a certain percentage of the fair market value that is determined by local assessors to be the total taxable value of land and additions on the property. | Land | Improvement |
|---|---|---|---|---|
| 2024 | $1,570 | $20,120 | $2,678 | $17,442 |
| 2023 | $1,570 | $16,748 | $2,678 | $14,070 |
| 2022 | $122,583 | $16,748 | $2,678 | $14,070 |
| 2021 | $2,252 | $17,022 | $2,678 | $14,344 |
| 2020 | $1,258 | $17,022 | $2,678 | $14,344 |
| 2019 | $2,266 | $16,526 | $2,600 | $13,926 |
| 2018 | $2,269 | $16,526 | $2,600 | $13,926 |
| 2017 | $2,290 | $16,526 | $2,600 | $13,926 |
| 2016 | $2,308 | $16,526 | $2,600 | $13,926 |
| 2015 | $1,074 | $14,984 | $2,600 | $12,384 |
| 2014 | $955 | $14,227 | $2,600 | $11,627 |
| 2013 | -- | $14,227 | $2,600 | $11,627 |
Agents Affiliated with this Home
-
Holly Landis
H
Seller's Agent in 2021
Holly Landis
LATTER & BLUM (LATT15)
(504) 715-1859
24 Total Sales
Map
Source: ROAM MLS
MLS Number: 2287889
APN: 39044
