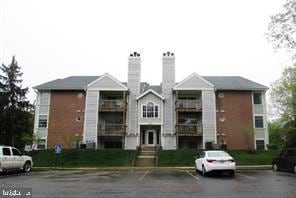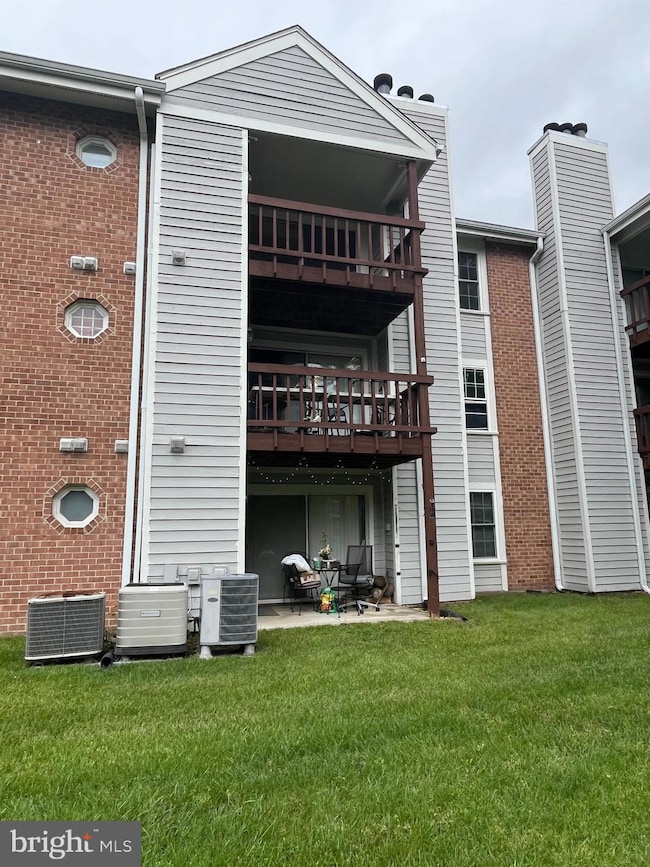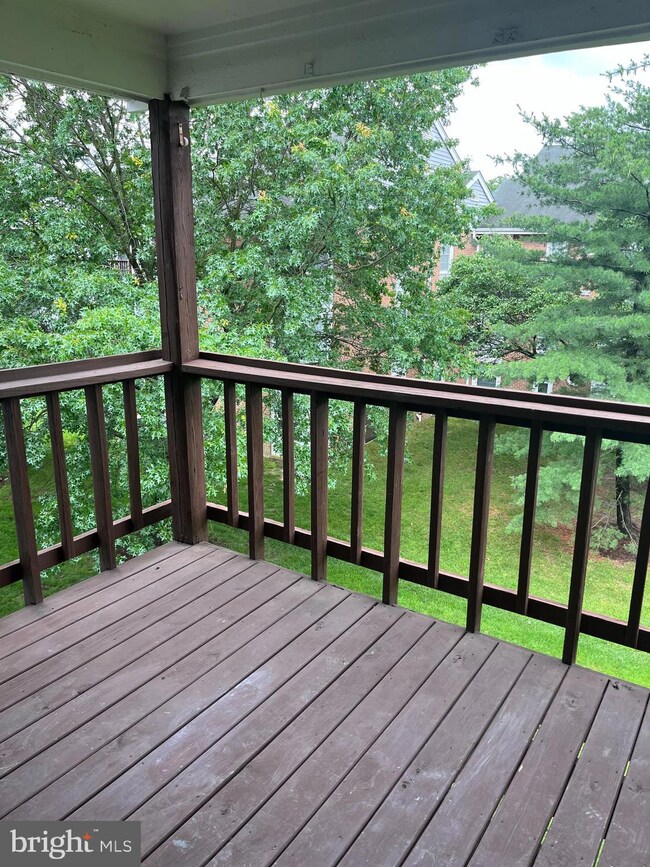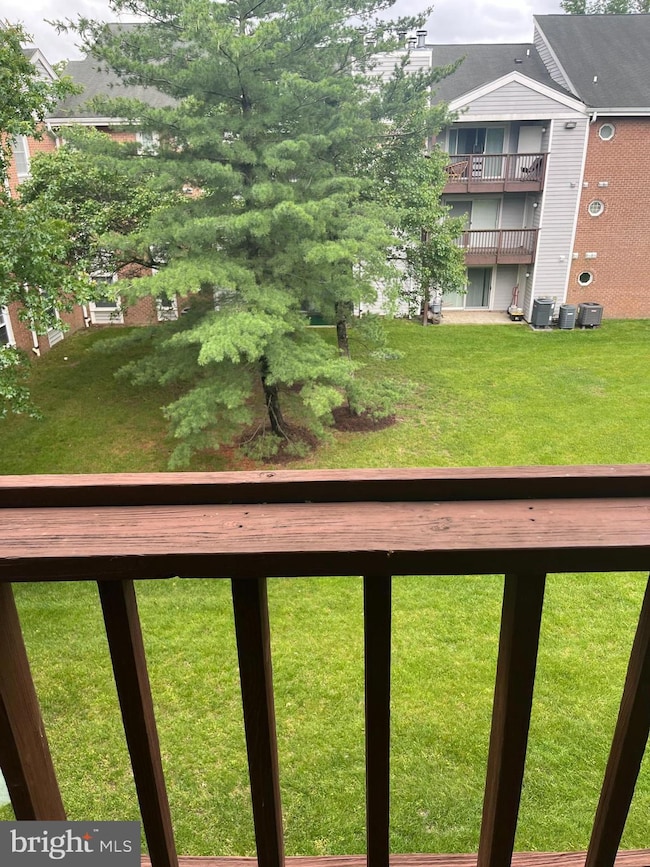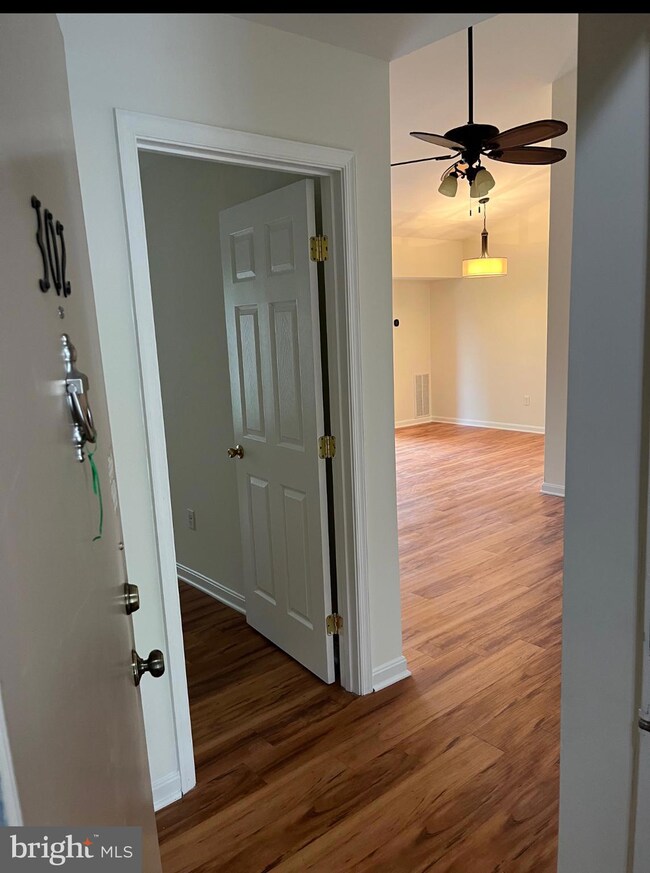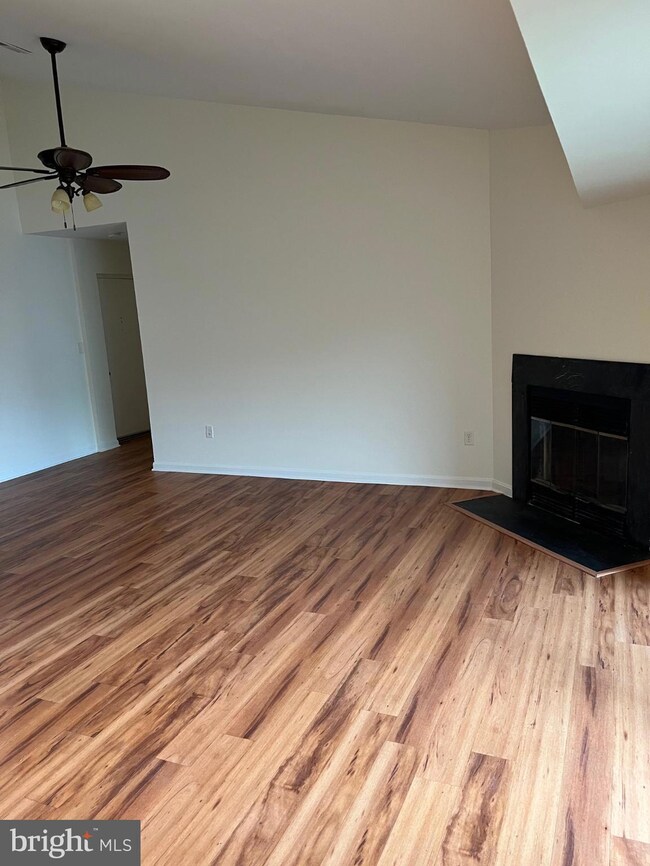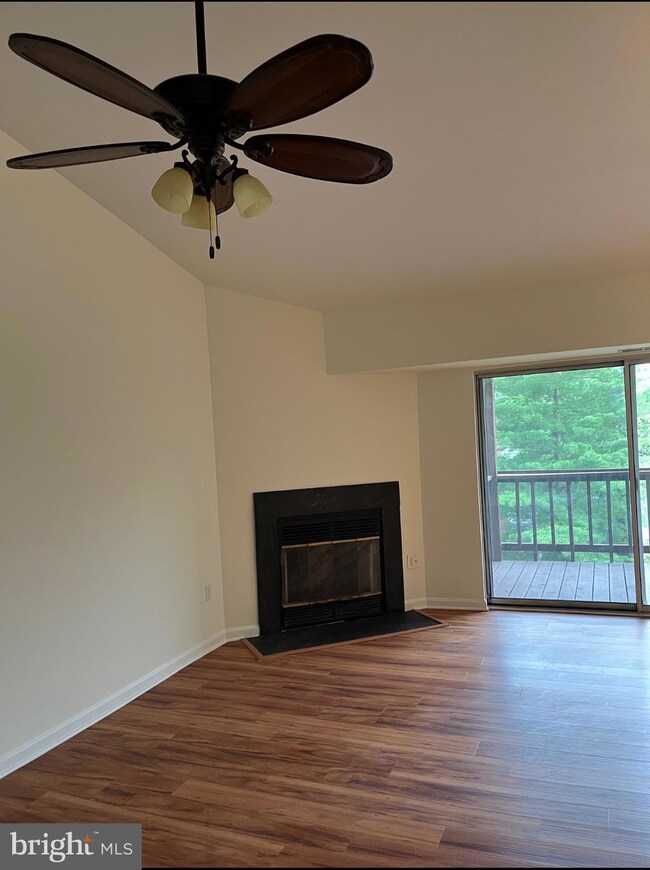
201 Water Fountain Ct Unit 302 Glen Burnie, MD 21060
Estimated payment $2,118/month
Total Views
2,656
3
Beds
2
Baths
1,039
Sq Ft
$265
Price per Sq Ft
Highlights
- Open Floorplan
- Main Floor Bedroom
- Tennis Courts
- Engineered Wood Flooring
- Community Pool
- Galley Kitchen
About This Home
UPDATED PICS ARE COMING SOON. RARELY AVAILABLE TOP 3RD FLR CONDO WITH CATHEDRAL CEILINGS, 3 BEDROOMS, 2 BATHROOMS. PLUS IN UNIT WASHER/DRYER! OPEN AND SPACIOUS FLOOR PLAN WITH WOOD BURNING FIREPLACE. ENJOY DAYS ON THE LARGE BALCONY W/ PRIVATE STORAGE AREA AND VIEW OF OPEN SPACE AND TREES! NEWLY PAINTED, NEWER FLOORING. NEW ROOF. SECURED BUILDING. CONVENIENT TO RT 100 AND 695.
Property Details
Home Type
- Condominium
Est. Annual Taxes
- $2,485
Year Built
- Built in 1999
Lot Details
- Property is in very good condition
HOA Fees
- $372 Monthly HOA Fees
Parking
- Parking Lot
Home Design
- Back-to-Back Home
- Vinyl Siding
Interior Spaces
- 1,039 Sq Ft Home
- Property has 3 Levels
- Open Floorplan
- Ceiling Fan
- Wood Burning Fireplace
- Screen For Fireplace
- Brick Fireplace
- Combination Dining and Living Room
- Engineered Wood Flooring
Kitchen
- Galley Kitchen
- Electric Oven or Range
- Microwave
- Dishwasher
- Disposal
Bedrooms and Bathrooms
- 3 Main Level Bedrooms
- En-Suite Bathroom
- 2 Full Bathrooms
- Bathtub with Shower
- Walk-in Shower
Laundry
- Laundry in unit
- Electric Dryer
Home Security
Utilities
- Central Air
- Heat Pump System
- Electric Water Heater
Listing and Financial Details
- Assessor Parcel Number 020515190061560
Community Details
Overview
- Association fees include common area maintenance
- Low-Rise Condominium
- Cromwell Fountain Subdivision
- Property Manager
Recreation
- Tennis Courts
- Community Pool
Pet Policy
- Pets Allowed
- Pet Size Limit
Security
- Carbon Monoxide Detectors
Map
Create a Home Valuation Report for This Property
The Home Valuation Report is an in-depth analysis detailing your home's value as well as a comparison with similar homes in the area
Home Values in the Area
Average Home Value in this Area
Tax History
| Year | Tax Paid | Tax Assessment Tax Assessment Total Assessment is a certain percentage of the fair market value that is determined by local assessors to be the total taxable value of land and additions on the property. | Land | Improvement |
|---|---|---|---|---|
| 2024 | $2,109 | $192,200 | $0 | $0 |
| 2023 | $1,933 | $176,600 | $0 | $0 |
| 2022 | $1,687 | $161,000 | $80,500 | $80,500 |
| 2021 | $1,632 | $155,800 | $0 | $0 |
| 2020 | $1,580 | $150,600 | $0 | $0 |
| 2019 | $1,527 | $145,400 | $72,700 | $72,700 |
| 2018 | $1,474 | $145,400 | $72,700 | $72,700 |
| 2017 | $1,497 | $145,400 | $0 | $0 |
| 2016 | -- | $145,400 | $0 | $0 |
| 2015 | -- | $14,500 | $0 | $0 |
| 2014 | -- | $145,400 | $0 | $0 |
Source: Public Records
Property History
| Date | Event | Price | Change | Sq Ft Price |
|---|---|---|---|---|
| 05/23/2025 05/23/25 | For Sale | $274,900 | 0.0% | $265 / Sq Ft |
| 10/22/2018 10/22/18 | Rented | $1,494 | -14.6% | -- |
| 08/08/2018 08/08/18 | For Rent | $1,750 | 0.0% | -- |
| 11/04/2016 11/04/16 | Sold | $140,299 | +19.7% | $135 / Sq Ft |
| 08/29/2016 08/29/16 | Price Changed | $117,200 | -7.9% | $113 / Sq Ft |
| 08/18/2016 08/18/16 | Pending | -- | -- | -- |
| 06/23/2016 06/23/16 | For Sale | $127,200 | -- | $122 / Sq Ft |
Source: Bright MLS
Purchase History
| Date | Type | Sale Price | Title Company |
|---|---|---|---|
| Special Warranty Deed | $140,299 | None Available | |
| Trustee Deed | $107,950 | Attorney | |
| Deed | $225,000 | -- | |
| Deed | $85,000 | -- |
Source: Public Records
Mortgage History
| Date | Status | Loan Amount | Loan Type |
|---|---|---|---|
| Previous Owner | $53,000 | Credit Line Revolving | |
| Previous Owner | $83,050 | No Value Available |
Source: Public Records
Similar Homes in Glen Burnie, MD
Source: Bright MLS
MLS Number: MDAA2116260
APN: 05-151-90061560
Nearby Homes
- 206 Water Fountain Ct Unit 201
- 206 Spring Maiden Ct Unit 301
- 6703 Rapid Water Way Unit 203
- 210 Spring Maiden Ct Unit 202
- 6604 Rapid Water Way Unit 102
- 302 Blue Water Ct Unit 104
- 6607 Rapid Water Way Unit 103
- 6605 Rapid Water Way Unit 301
- 6601 Rapid Water Way Unit 301
- 109 Water Fountain Way Unit 30
- 105 Water Fountain Way Unit 201
- 300 Milton Ave
- 36 Brooks Terrace Rd
- 206 Wellham Ave NW
- 302 Juneberry Way Unit 3B
- 30 W Furnace Branch Rd
- 302 Wellham Ct
- 6313 Carolina Ave
- 6420 Jefferson Place
- 6408 Jefferson Place
