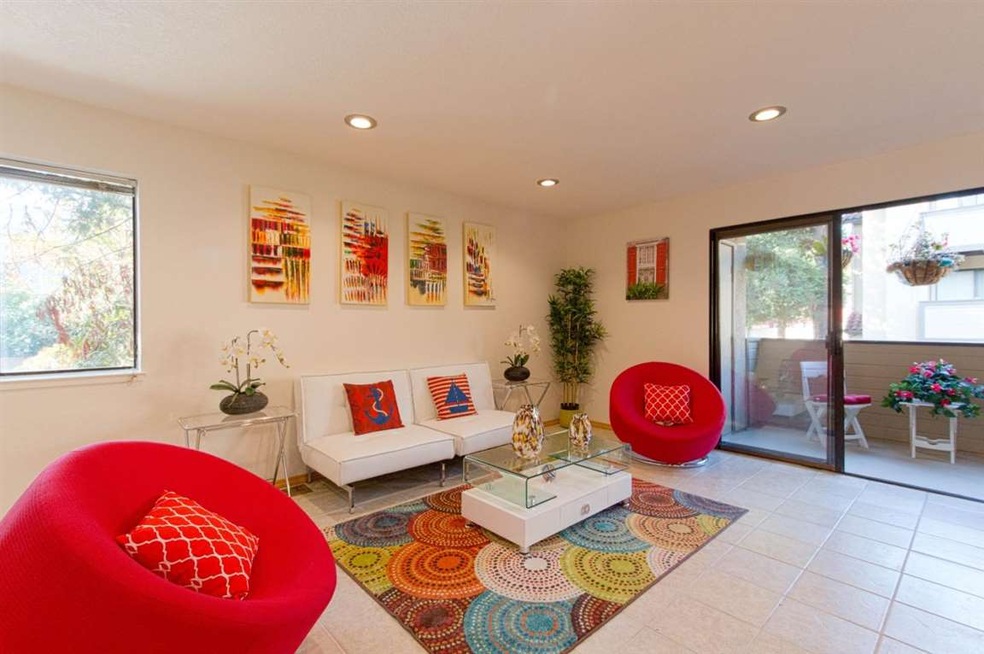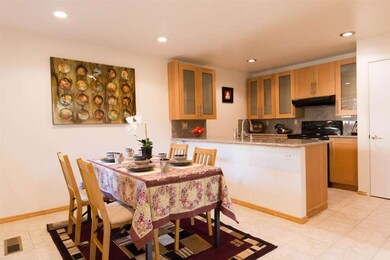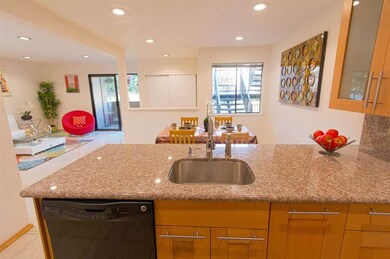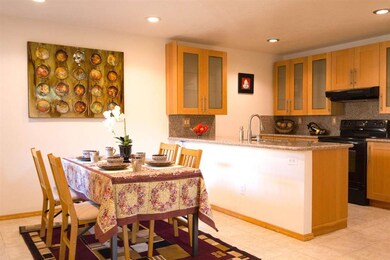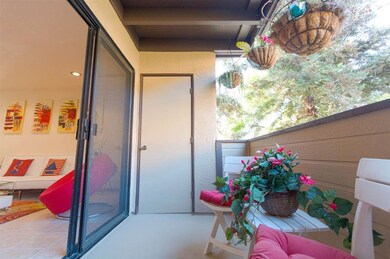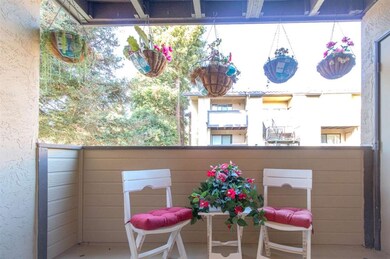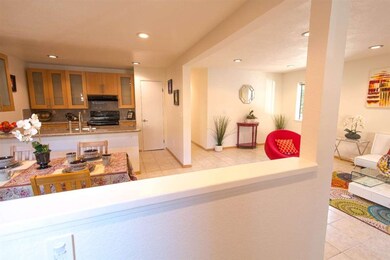
201 Wenatchee Common Fremont, CA 94539
Warm Springs NeighborhoodHighlights
- Forced Air Heating and Cooling System
- Greenbelt
- Dining Area
- James Leitch Elementary School Rated A
About This Home
As of July 2021GORGEOUS CONDO WITH COMMON AREA LAWN VIEW!! *EXCELLENT LOCATION *END UNIT *UPDATED KITCHEN W/GRANITE COUNTER TOP *FRESH NEW PAINT *2 BALCONIES *INSIDE LAUNDRY * 2 CAR ATTACHED GARAGE * ABUNDANCE OF NATURAL LIGHTING *LOW HOA FEE *GREAT SCHOOLS *CENTRALLY LOCATED WITH EASY ACCESS TO SHOPPING AND HIGHWAY 680, 880 & 237 *OFFER DUE DATE *TBD* LOCK WILL BE PUT ON AFTER 6/1
Last Agent to Sell the Property
Jay Grewal
KW Silicon City License #01978624

Last Buyer's Agent
Sahibzada Rafeeqi
Xc'Lent Real Estate License #00991216
Property Details
Home Type
- Condominium
Est. Annual Taxes
- $10,686
Year Built
- Built in 1986
Parking
- 2 Car Garage
Home Design
- Slab Foundation
- Tile Roof
Interior Spaces
- 1,214 Sq Ft Home
- 2-Story Property
- Dining Area
Bedrooms and Bathrooms
- 3 Bedrooms
- 2 Full Bathrooms
Utilities
- Forced Air Heating and Cooling System
Community Details
- Property has a Home Owners Association
- Association fees include common area electricity, maintenance - common area, water / sewer
- 204 Units
- Mission Terrace HOA
- Built by Mission Terrace
- Rental Restrictions
- Greenbelt
Listing and Financial Details
- Assessor Parcel Number 519-1692-232
Ownership History
Purchase Details
Home Financials for this Owner
Home Financials are based on the most recent Mortgage that was taken out on this home.Purchase Details
Home Financials for this Owner
Home Financials are based on the most recent Mortgage that was taken out on this home.Purchase Details
Home Financials for this Owner
Home Financials are based on the most recent Mortgage that was taken out on this home.Purchase Details
Purchase Details
Map
Similar Homes in Fremont, CA
Home Values in the Area
Average Home Value in this Area
Purchase History
| Date | Type | Sale Price | Title Company |
|---|---|---|---|
| Grant Deed | $846,000 | Fidelity National Title Co | |
| Grant Deed | $720,000 | Chicago Title Company | |
| Grant Deed | $325,000 | First Southwestern Escrow & | |
| Interfamily Deed Transfer | -- | -- | |
| Trustee Deed | $123,241 | Fidelity National Title Ins |
Mortgage History
| Date | Status | Loan Amount | Loan Type |
|---|---|---|---|
| Open | $676,800 | New Conventional | |
| Previous Owner | $600,000 | Adjustable Rate Mortgage/ARM | |
| Previous Owner | $612,000 | Adjustable Rate Mortgage/ARM | |
| Previous Owner | $125,000 | Seller Take Back |
Property History
| Date | Event | Price | Change | Sq Ft Price |
|---|---|---|---|---|
| 02/04/2025 02/04/25 | Off Market | $846,000 | -- | -- |
| 07/22/2021 07/22/21 | Sold | $846,000 | -0.5% | $697 / Sq Ft |
| 06/22/2021 06/22/21 | Pending | -- | -- | -- |
| 06/10/2021 06/10/21 | Price Changed | $849,888 | +6.3% | $700 / Sq Ft |
| 05/26/2021 05/26/21 | For Sale | $799,888 | +11.1% | $659 / Sq Ft |
| 07/08/2016 07/08/16 | Sold | $720,000 | +6.1% | $593 / Sq Ft |
| 06/08/2016 06/08/16 | Pending | -- | -- | -- |
| 05/27/2016 05/27/16 | For Sale | $678,888 | -- | $559 / Sq Ft |
Tax History
| Year | Tax Paid | Tax Assessment Tax Assessment Total Assessment is a certain percentage of the fair market value that is determined by local assessors to be the total taxable value of land and additions on the property. | Land | Improvement |
|---|---|---|---|---|
| 2024 | $10,686 | $880,177 | $264,053 | $616,124 |
| 2023 | $10,404 | $862,920 | $258,876 | $604,044 |
| 2022 | $10,276 | $846,000 | $253,800 | $592,200 |
| 2021 | $9,379 | $771,976 | $231,593 | $540,383 |
| 2020 | $9,405 | $764,063 | $229,219 | $534,844 |
| 2019 | $9,298 | $749,087 | $224,726 | $524,361 |
| 2018 | $9,118 | $734,400 | $220,320 | $514,080 |
| 2017 | $8,890 | $720,000 | $216,000 | $504,000 |
| 2016 | $4,619 | $353,531 | $106,059 | $247,472 |
| 2015 | $4,549 | $348,224 | $104,467 | $243,757 |
| 2014 | $4,474 | $341,405 | $102,421 | $238,984 |
Source: MLSListings
MLS Number: ML81587839
APN: 519-1692-232-00
- 46 Shaniko Common Unit 94
- 208 Sequim Common
- 252 Sequim Common
- 46774 Winema Common
- 248 Hackamore Common
- 524 E Warren Ave
- 118 Hackamore Ln
- 651 Aztec Ct
- 733 Covina Way
- 46925 Aloe Ct
- 192 Curtner Rd
- 47636 Fortner St
- 47652 Papago St
- 960 Arikara Dr
- 45421 Parkmeadow Dr
- 2250 Kilowatt Way Unit 214
- 1748 Kilowatt Way Unit 302
- 46880 Sentinel Dr
- 45128 Warm Springs Blvd Unit 509
- 45128 Warm Springs Blvd Unit 523
