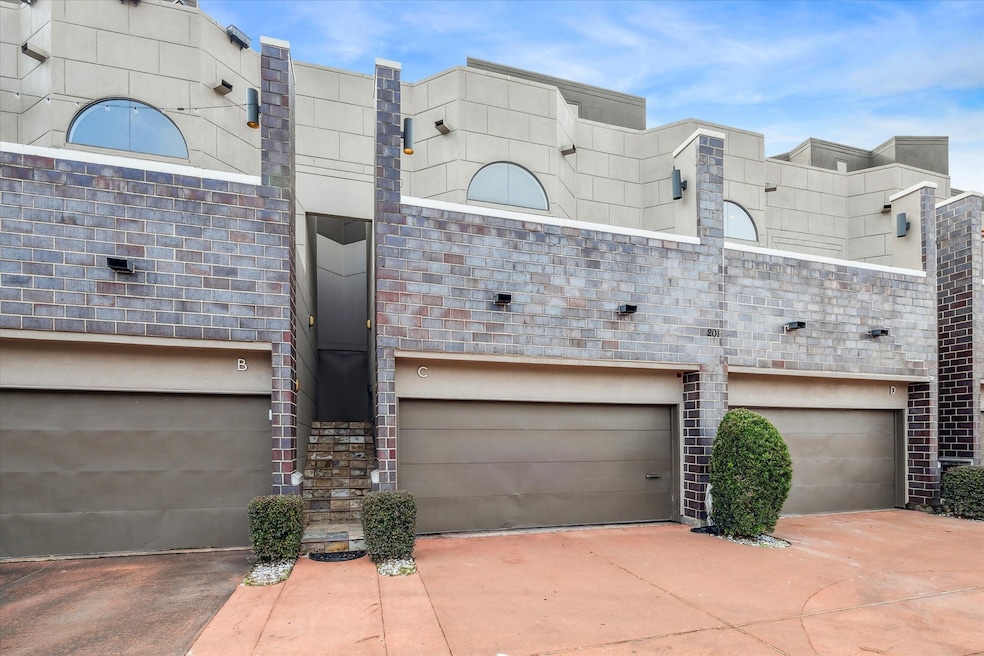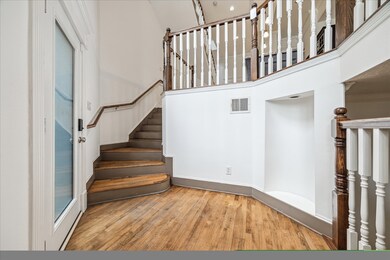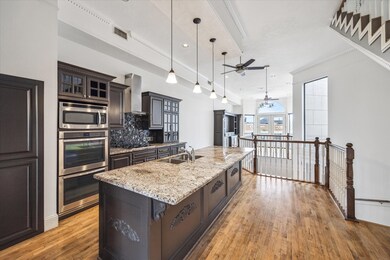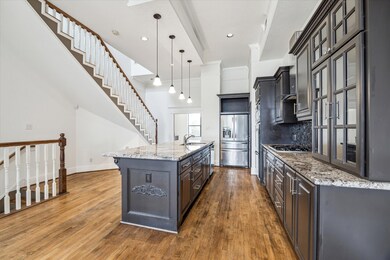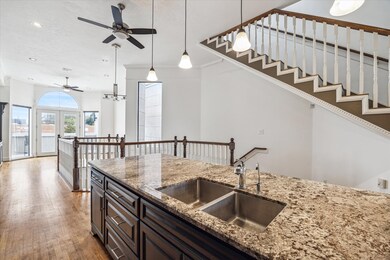
201 Westheimer Rd Unit C Houston, TX 77006
Montrose NeighborhoodEstimated payment $3,723/month
Highlights
- Gated Community
- Deck
- Adjacent to Greenbelt
- Views to the North
- Contemporary Architecture
- Wood Flooring
About This Home
LOCATION, LOCATION, LOCATION! Fabulous home located in the heart of desirable Montrose! This gated Brownstone is urban living at its finest! Designed by award winning Architect W. Irving Phillips. Oversized picture windows & 2 private terraces offering spectacular views of Downtown! Recent stucco repairs ('25), newer AC '(22), water heater ('20), roof ('19)! Grand entrance w/soaring ceiling. 2nd floor open concept family rm/dining/kitchen; ideal for everyday living & entertaining! Wonderful 2nd fl study w/convenient built-in desk/shelves + full bath; makes an optional 3rd bed! Stunning gourmet kitchen w/expansive island, SS appliances. Spacious 3rd fl primary w/jacuzzi tub, separate shower, 2 sinks. Nicely sized 1st floor bedrm w/a murphy bed & bath. Backyard patio+turfed green space; ideal for pets & outdoor enjoyment. High ceilings, wood floors, extensive crown molding. Walk to tons of popular dining/nightlife/shopping. Minutes to Downtown/Med Center/Museum District. Lock & leave!
Listing Agent
Compass RE Texas, LLC - Houston License #0618831 Listed on: 04/21/2025

Townhouse Details
Home Type
- Townhome
Est. Annual Taxes
- $8,912
Year Built
- Built in 2000
Lot Details
- 2,134 Sq Ft Lot
- Adjacent to Greenbelt
- Private Yard
HOA Fees
- $200 Monthly HOA Fees
Parking
- 2 Car Attached Garage
- Electric Vehicle Home Charger
- Garage Door Opener
- Electric Gate
- Controlled Entrance
Home Design
- Contemporary Architecture
- Traditional Architecture
- Brick Exterior Construction
- Slab Foundation
- Composition Roof
- Cement Siding
- Stucco
Interior Spaces
- 2,327 Sq Ft Home
- 3-Story Property
- Crown Molding
- High Ceiling
- Ceiling Fan
- Window Treatments
- Formal Entry
- Family Room Off Kitchen
- Living Room
- Combination Kitchen and Dining Room
- Home Office
- Utility Room
- Views to the North
- Security System Owned
Kitchen
- Breakfast Bar
- Double Oven
- Gas Oven
- Gas Cooktop
- Microwave
- Dishwasher
- Kitchen Island
- Granite Countertops
- Disposal
Flooring
- Wood
- Laminate
- Tile
Bedrooms and Bathrooms
- 3 Bedrooms
- 3 Full Bathrooms
- Double Vanity
- Hydromassage or Jetted Bathtub
- Bathtub with Shower
- Separate Shower
Laundry
- Laundry in Utility Room
- Dryer
- Washer
Eco-Friendly Details
- Energy-Efficient Windows with Low Emissivity
- Energy-Efficient Thermostat
Outdoor Features
- Balcony
- Deck
- Patio
Schools
- Macgregor Elementary School
- Gregory-Lincoln Middle School
- Lamar High School
Utilities
- Central Heating and Cooling System
- Heating System Uses Gas
- Programmable Thermostat
Community Details
Overview
- Csm HOA Westheimer Brownstones Association
- Two Westheimer Brownstones Subdivision
Security
- Gated Community
- Fire and Smoke Detector
Map
Home Values in the Area
Average Home Value in this Area
Tax History
| Year | Tax Paid | Tax Assessment Tax Assessment Total Assessment is a certain percentage of the fair market value that is determined by local assessors to be the total taxable value of land and additions on the property. | Land | Improvement |
|---|---|---|---|---|
| 2023 | $6,174 | $447,640 | $133,360 | $314,280 |
| 2022 | $8,854 | $402,100 | $125,025 | $277,075 |
| 2021 | $9,372 | $402,100 | $125,025 | $277,075 |
| 2020 | $9,040 | $373,299 | $125,025 | $248,274 |
| 2019 | $9,446 | $373,299 | $125,025 | $248,274 |
| 2018 | $10,457 | $413,242 | $125,025 | $288,217 |
| 2017 | $10,966 | $413,242 | $125,025 | $288,217 |
| 2016 | $10,354 | $390,180 | $108,355 | $281,825 |
| 2015 | $7,886 | $390,180 | $108,355 | $281,825 |
| 2014 | $7,886 | $390,180 | $108,355 | $281,825 |
Property History
| Date | Event | Price | Change | Sq Ft Price |
|---|---|---|---|---|
| 04/21/2025 04/21/25 | For Sale | $499,000 | 0.0% | $214 / Sq Ft |
| 12/31/2023 12/31/23 | Rented | $3,350 | 0.0% | -- |
| 12/05/2023 12/05/23 | Price Changed | $3,350 | -4.3% | $1 / Sq Ft |
| 11/08/2023 11/08/23 | For Rent | $3,499 | -- | -- |
Purchase History
| Date | Type | Sale Price | Title Company |
|---|---|---|---|
| Interfamily Deed Transfer | -- | Chicago Title | |
| Warranty Deed | -- | Texas American Title Company | |
| Vendors Lien | -- | None Available | |
| Vendors Lien | -- | Fidelity | |
| Vendors Lien | -- | Etc | |
| Interfamily Deed Transfer | -- | -- | |
| Vendors Lien | -- | Chicago Title Insurance Co | |
| Vendors Lien | -- | Chicago Title Insurance Co |
Mortgage History
| Date | Status | Loan Amount | Loan Type |
|---|---|---|---|
| Open | $300,000 | New Conventional | |
| Previous Owner | $333,000 | New Conventional | |
| Previous Owner | $240,000 | Purchase Money Mortgage | |
| Previous Owner | $245,059 | Fannie Mae Freddie Mac | |
| Previous Owner | $61,264 | Stand Alone Second | |
| Previous Owner | $256,000 | Fannie Mae Freddie Mac | |
| Previous Owner | $162,500 | Purchase Money Mortgage | |
| Previous Owner | $232,000 | No Value Available | |
| Closed | $43,500 | No Value Available |
Similar Homes in Houston, TX
Source: Houston Association of REALTORS®
MLS Number: 98216960
APN: 1208550010005
- 201 Westheimer Rd Unit C
- 10 Courtlandt Place
- 3104 Bagby St Unit B
- 14 Courtlandt Place
- 227 Westheimer Rd Unit C
- 234 Westheimer Rd Unit 8
- 239 Westheimer Rd Unit 1
- 209 Avondale St
- 412 Hawthorne St
- 2703 Mason St Unit 13
- 2703 Mason St
- 101 Stratford St Unit 103
- 403 Anita St Unit 10
- 402 Tuam St Unit 2
- 213 Stratford St
- 3502 Burlington St Unit 1
- 3502 Burlington St Unit 5
- 3502 Burlington St Unit 12
- 429 Hawthorne St
- 415 Tuam St
