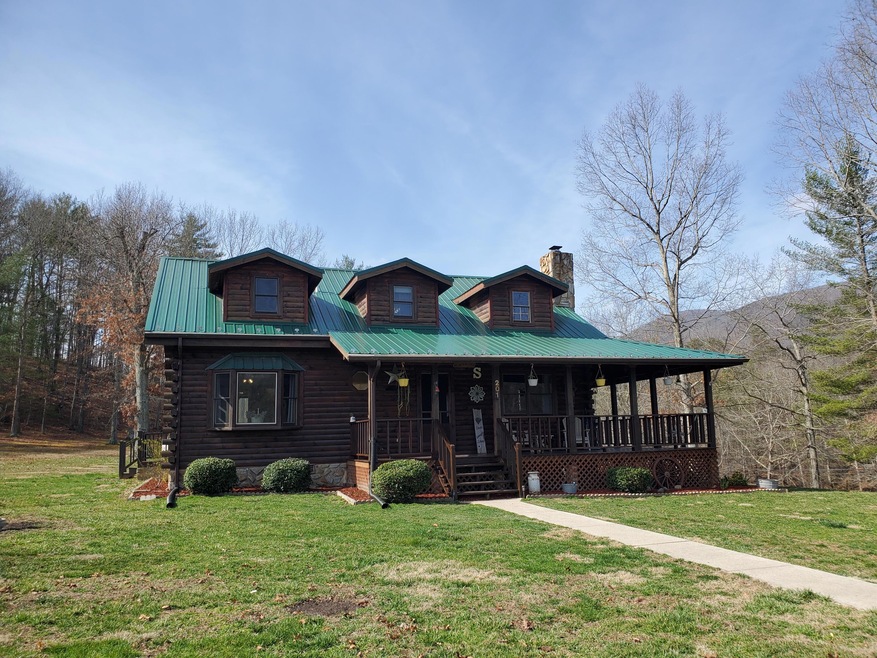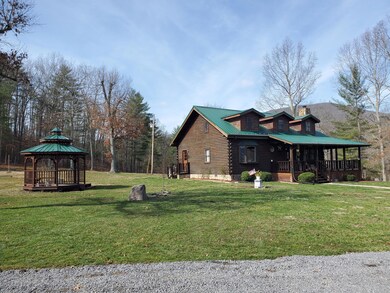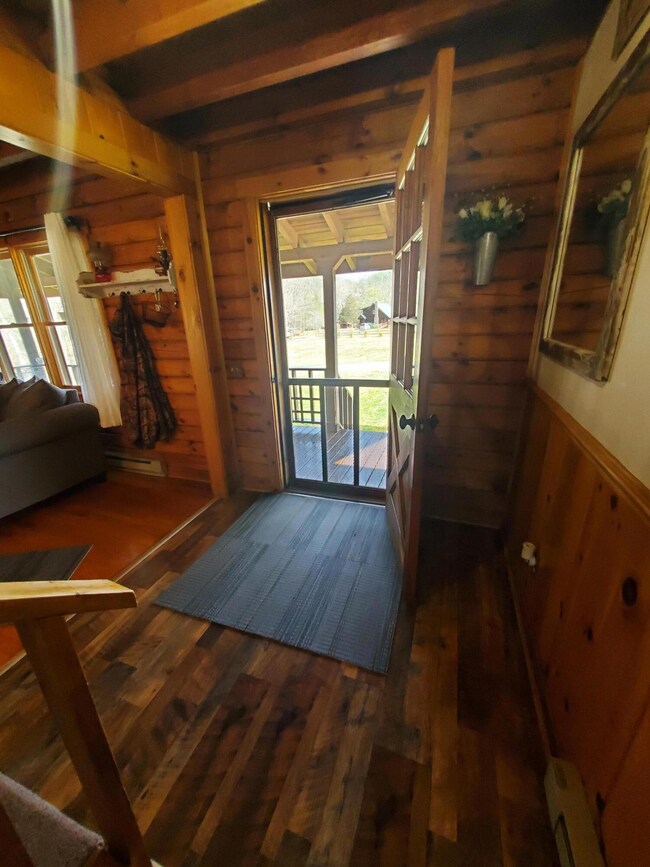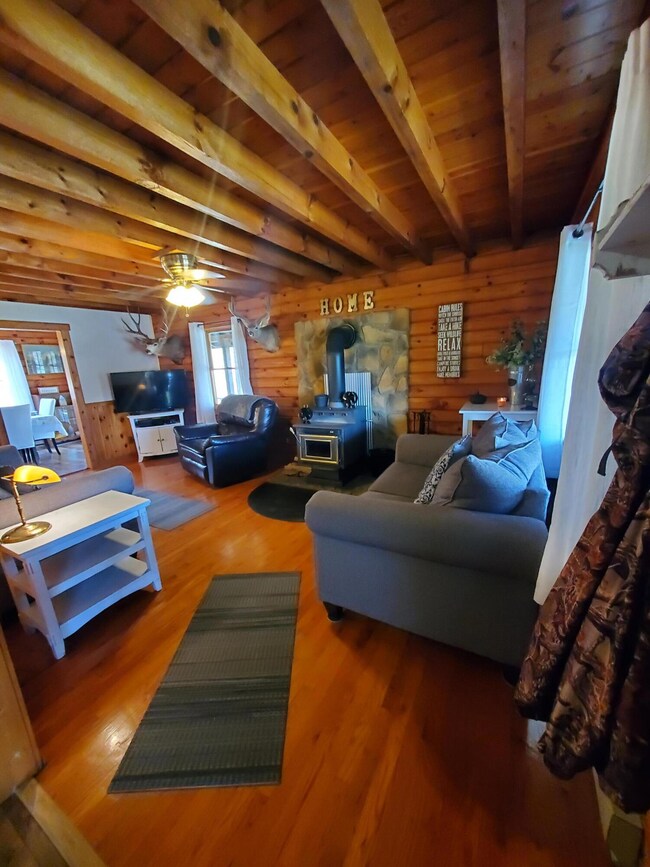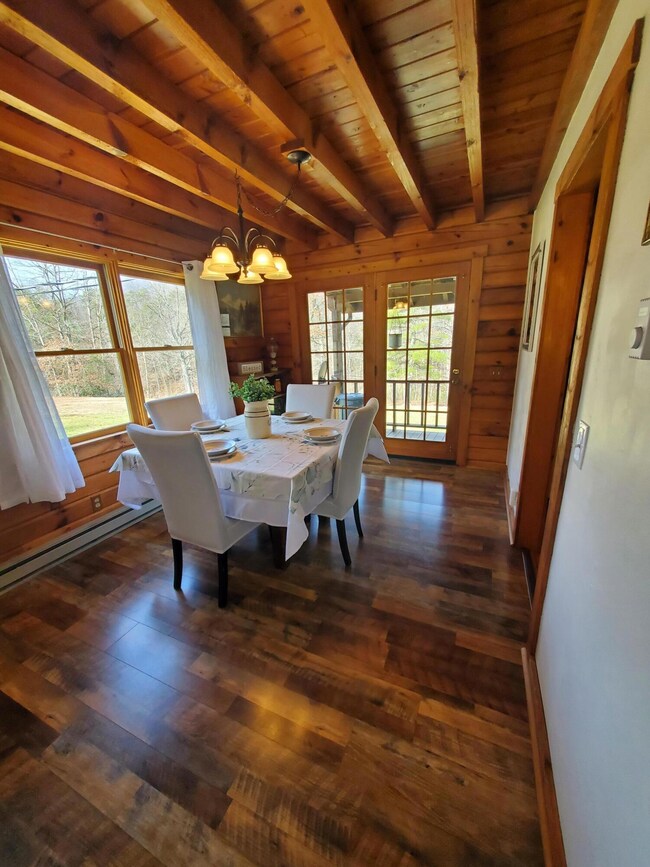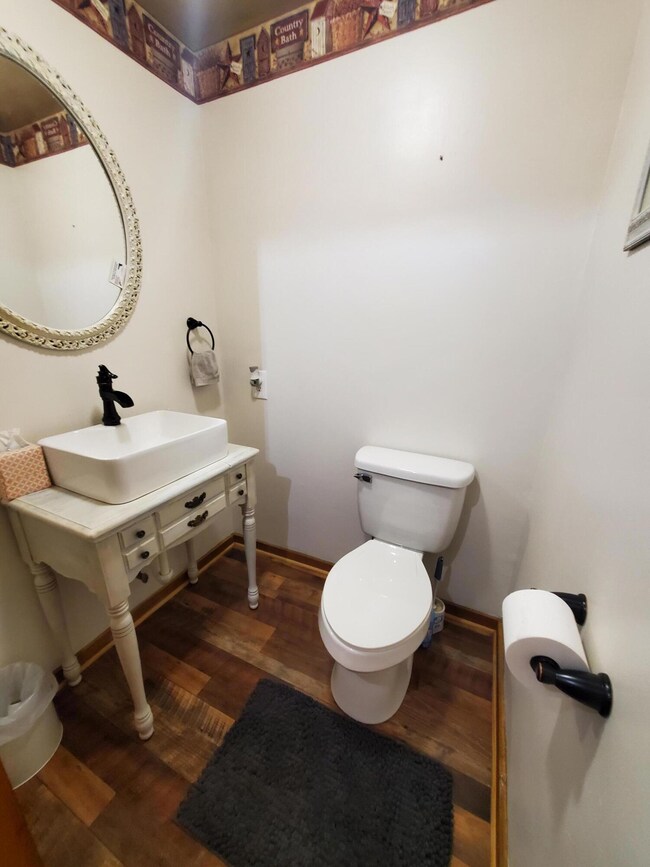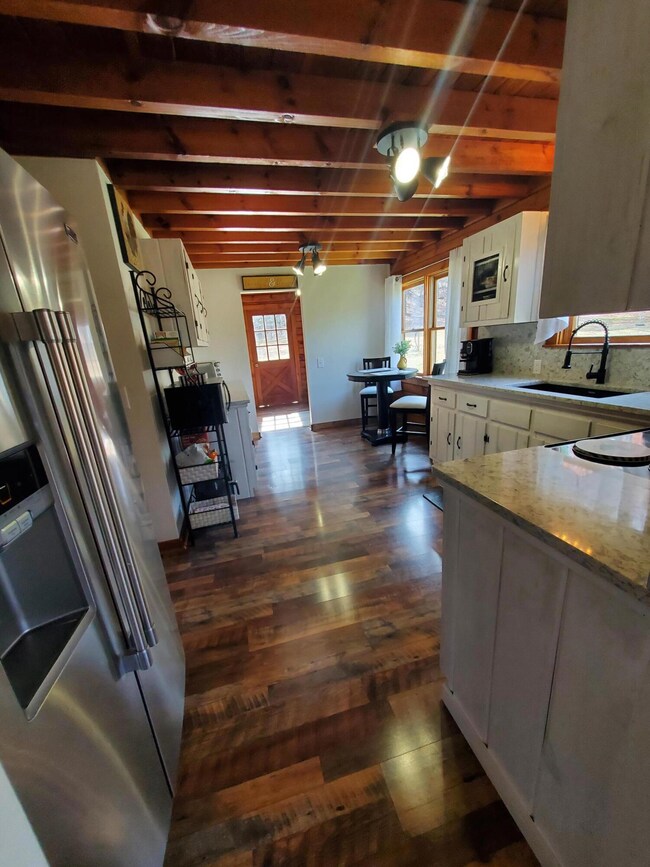
201 Wetground Ln Covington, VA 24426
About This Home
As of April 2023Beautiful log home on 14.777 acres in the Potts Creek area of Alleghany County. Built in 1990, this 1.7 story cozy log home has 1,938 square feet and features living room with woodstove, dining room that leads out to covered porch, kitchen with new Quartz countertops, backsplash and stainless steel appliances, laundry, large bedroom with private bath, double closets and bay window, and half bath on the first floor. Second level has three bedrooms and huge bath with claw foot tub/shower. There is also a three bay garage with lift, upper storage level and lean to, gazebo, small barn perfect for a ''she shed'' and storage, and tree lined fence. Move In Ready with lots of recent updates.
Home Details
Home Type
Single Family
Est. Annual Taxes
$1,535
Year Built
1990
Lot Details
0
Listing Details
- ConservationEsmnt: No
- Directions: From Covington, take Route 18 approx 10 miles, turn right onto Castile Road, go across bridge, turn left onto Rt 649 (Wetground Lane, driveway on left, house on right.
- HistoricProperty: No
- Listing Member Name: Katherine Lytle
- Listing Office Short Id: BARI
- Open House Office I D: 20140404140729197852000000
- Hoa2 Or Poa: No
- Prop. Type: Residential/Farm
- Selling Member Short Id: KHL
- Selling Office Short Id: BARI
- Subdivision Yn: No
- TotalFinSFApx: 1938.00
- Year Built: 1990
- Taxes Dollars: 1535.15
- TotalAcresApx: 14.77
- 1StFloorMstrBdrm: Yes
- PorchDeckPatioPorch: Front
- Building Style: Log
- Type of Construction: Log
- YardSign: Yes
- Special Features: None
- Property Sub Type: Detached
Interior Features
- Has Basement: None
- Full Bathrooms: 2.00
- Updated Floor: Laminate, Wood
- Half Bathrooms: 1
- Entry Location: Inside Lot
- Appliances: Electric Range, Refrigerator, Wood Stove
- Has Attic: None
- Lower Floor 1 Bedrooms: 4
- Fireplace: Wood Stove
- Fireplace Location: Living Room
- Interior Amenities: Breakfast Area, Ceiling Fan
- Lower Floor 1 Bedrooms: 7
Exterior Features
- Exterior: Log
- Exterior Features: Ceiling Fan(s), Porch-Front, Sidewalks, Wood Stove
- Road Frontage: Paved Road
- Roof: Metal
- Street: Wetground
- Surface Water: None
- Tax Rate: .73
- Flood Zone: SW
- Out Buildings: Barn(s), Garage
- Fencing: Wood
- Topography: Hunting, Level, Pasture, Rolling, Steep, Woods
- Exterior Features: Barn, Bay Window, Covered Porch, Gazebo, Porch
- Guest House: No
Garage/Parking
- Garage Spaces: Detached, Triple
Utilities
- Cooling: Window Unit(s)
- Heating: Baseboard Electric
- Sewer: Existing Septic
- Utilities Available: Electric
- Water: Well
- Water Heater: Electric
Schools
- Middle School: Clifton Middle
- High School: Alleghany High
- High School: Alleghany High
- Middle School: Clifton Middle
Lot Info
- Future Land Use: No
- Zoning: Residential
- Best Use: Residential
- Current Use: Residential
Green Features
- Energy Features: Wood Stove
Tax Info
- Tax Map Number: 07100-00-000-042B
- Tax Year: 2023
Ownership History
Purchase Details
Home Financials for this Owner
Home Financials are based on the most recent Mortgage that was taken out on this home.Purchase Details
Similar Homes in Covington, VA
Home Values in the Area
Average Home Value in this Area
Purchase History
| Date | Type | Sale Price | Title Company |
|---|---|---|---|
| Deed | $390,000 | -- | |
| Deed | $160,000 | -- |
Property History
| Date | Event | Price | Change | Sq Ft Price |
|---|---|---|---|---|
| 04/17/2023 04/17/23 | Sold | $390,000 | 0.0% | $201 / Sq Ft |
| 03/06/2023 03/06/23 | Pending | -- | -- | -- |
| 03/05/2023 03/05/23 | For Sale | $389,900 | +22.0% | $201 / Sq Ft |
| 07/16/2021 07/16/21 | Sold | $319,500 | 0.0% | $165 / Sq Ft |
| 06/16/2021 06/16/21 | Pending | -- | -- | -- |
| 06/08/2021 06/08/21 | For Sale | $319,500 | -- | $165 / Sq Ft |
Tax History Compared to Growth
Tax History
| Year | Tax Paid | Tax Assessment Tax Assessment Total Assessment is a certain percentage of the fair market value that is determined by local assessors to be the total taxable value of land and additions on the property. | Land | Improvement |
|---|---|---|---|---|
| 2024 | $1,535 | $210,300 | $63,700 | $146,600 |
| 2023 | $1,535 | $210,300 | $63,700 | $146,600 |
| 2022 | $1,535 | $210,300 | $63,700 | $146,600 |
| 2021 | $1,536 | $210,400 | $63,800 | $146,600 |
| 2020 | $1,536 | $210,400 | $63,800 | $146,600 |
| 2019 | $1,536 | $210,400 | $63,800 | $146,600 |
| 2018 | $1,556 | $219,200 | $63,800 | $155,400 |
| 2017 | $1,556 | $219,200 | $63,800 | $155,400 |
| 2016 | $1,556 | $219,200 | $63,800 | $155,400 |
| 2015 | -- | $0 | $0 | $0 |
| 2014 | -- | $0 | $0 | $0 |
| 2012 | -- | $0 | $0 | $0 |
Agents Affiliated with this Home
-
Katherine Lytle

Seller's Agent in 2023
Katherine Lytle
(540) 962-7071
106 Total Sales
-
Kevin Lacey

Buyer's Agent in 2023
Kevin Lacey
Lacey Real Estate Group
(540) 294-1701
79 Total Sales
-
Beth Persinger
B
Seller's Agent in 2021
Beth Persinger
HIGHLANDS REALTY & ASSOCIATES LLC
(540) 969-6554
46 Total Sales
Map
Source: Rockbridge Highlands REALTORS®
MLS Number: 137546
APN: 07100-00-000-042B
- 501 Hinkle Ln Unit Route 649
- 1603 Summit Dr
- 500 Jackson Flat
- 500 Jacksons Flat
- 6716 Potts Creek Rd
- 4407 Rich Patch Rd
- 00 Potts Creek Rd
- 116 Dusty Rd
- 7150 Mill Branch Rd
- 5110 Rich Patch Rd
- 2029 S Hampshire Ave
- 1304 W Jackson St
- 5550 Dunlap Creek Rd
- 2807 S Carpenter Dr
- 8505 Dunlap Creek Rd
- 221 E Parrish St
- 552 Woodfield Dr
- 402 E Parrish St
- 4414 Dunlap Creek Rd
- 1919 S Raymond Ave
