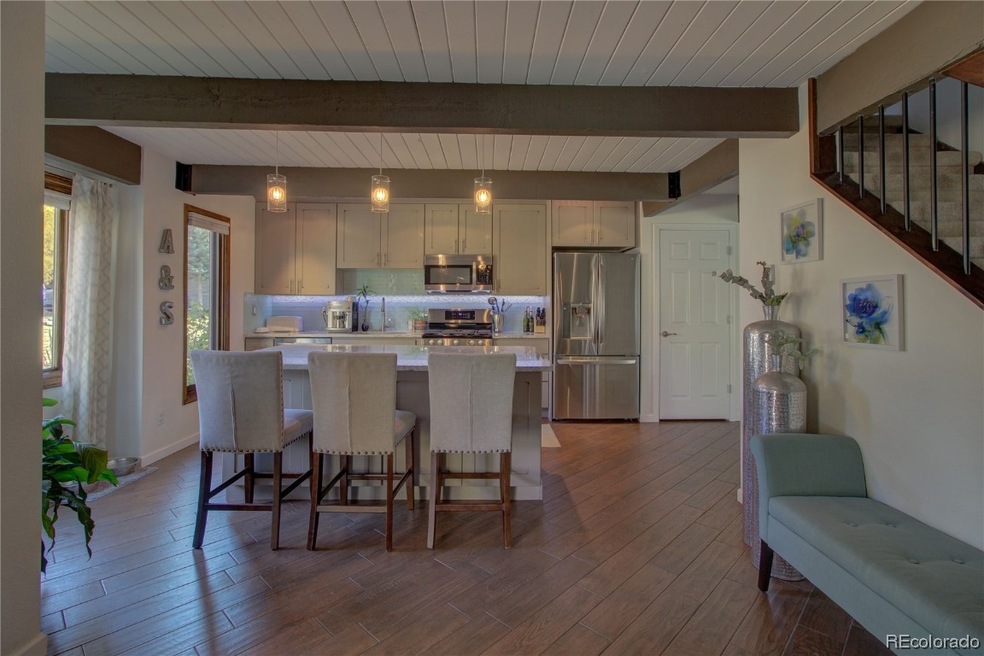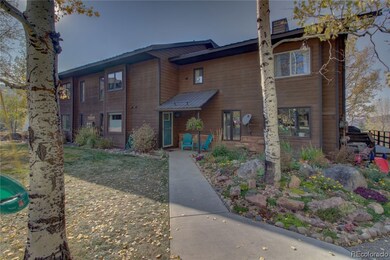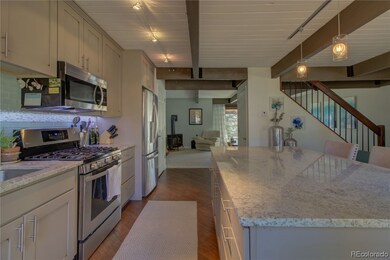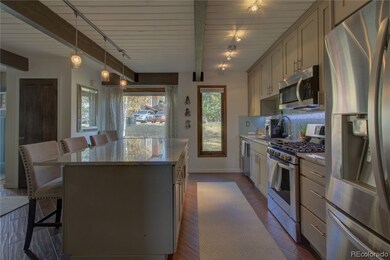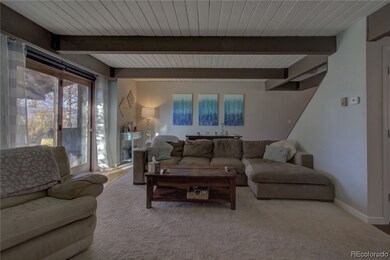
201 Willett Heights Trail Unit 3 Steamboat Springs, CO 80487
Estimated Value: $798,279 - $901,000
Highlights
- Radiant Floor
- 1 Fireplace
- Baseboard Heating
- Strawberry Park Elementary School Rated A-
- Laundry closet
- 2 Car Garage
About This Home
As of December 2020Centrally located between downtown and the mountain, this 2BD, 2BA, 1,442 SQFT townhouse has been fully updated top to bottom! Heated with radiant floor heating the entry way and kitchen is warm and open with a giant eat-in island perfect for gatherings and kitchen prep. Big sunny windows, gas range, and a deep pantry make this kitchen a chef’s dream. The living room lives large and bright with a gas cast iron stove, tongue-n-groove ceilings, and easy access to the covered back porch. Upstairs you’ll find two large bedrooms, both with updated on-suite bathrooms. The master bathroom is highlighted with quartz counters and a custom shower featuring a Calcutta marble shower wall. The laundry is thoughtfully attached to the master bedroom which also has two large walk-in closets providing plenty of storage. This perfect home is completed with incredible outdoor spaces; a covered back porch, a stunning garden, and large grassy yards with plenty of room for kids and dogs; and mature landscaping provides tons of privacy. This home is a hidden gem located in small and quiet 12-unit complex with low HOA dues that allows pets for Owners and tenants. This quaint home lives private while having a great community feel perfect for locals or second home owners looking for a single family alternative. This complex does not allow short term rentals.
Last Agent to Sell the Property
The Group Real Estate, LLC License #FA100070477 Listed on: 10/11/2020
Property Details
Home Type
- Condominium
Est. Annual Taxes
- $1,009
Year Built
- Built in 1980
Lot Details
- 3,049
Parking
- 2 Car Garage
- Assigned Parking
Home Design
- Frame Construction
- Metal Roof
Interior Spaces
- 1,442 Sq Ft Home
- 1 Fireplace
- Laundry closet
Kitchen
- Convection Oven
- Range
- Microwave
- Dishwasher
- Disposal
Flooring
- Carpet
- Radiant Floor
- Tile
Bedrooms and Bathrooms
- 2 Bedrooms
- 2 Full Bathrooms
Schools
- Strawberry Park Elementary School
- Steamboat Springs Middle School
- Steamboat Springs High School
Utilities
- Heating System Uses Natural Gas
- Baseboard Heating
Community Details
- Association fees include insurance, irrigation water, ground maintenance, maintenance structure, snow removal, trash
- Willett Heights Condo Association
- Sleeping Giant Building Community
Listing and Financial Details
- Exclusions: No,Seller furnishings, all tv wall mounts and associated TV's, all curtains and curtain rods, whole house audio/visual system, all art, patio furniture, teak bench in master shower is negotiable.
- Assessor Parcel Number R4775418
Ownership History
Purchase Details
Home Financials for this Owner
Home Financials are based on the most recent Mortgage that was taken out on this home.Purchase Details
Purchase Details
Home Financials for this Owner
Home Financials are based on the most recent Mortgage that was taken out on this home.Purchase Details
Similar Homes in Steamboat Springs, CO
Home Values in the Area
Average Home Value in this Area
Purchase History
| Date | Buyer | Sale Price | Title Company |
|---|---|---|---|
| Kolste Trent K | $460,000 | Heritage Title Company | |
| Walcher Ashley M | -- | Land Title Guarantee Company | |
| Hannefey Ashley M | $265,000 | Land Title Guarantee Company | |
| Reed Kathleen P | -- | None Available |
Mortgage History
| Date | Status | Borrower | Loan Amount |
|---|---|---|---|
| Open | Kolste Trent K | $169,300 | |
| Open | Kolste Trent K | $368,000 | |
| Previous Owner | Hannefey Ashley M | $270,408 | |
| Previous Owner | Wachsman James David | $165,000 |
Property History
| Date | Event | Price | Change | Sq Ft Price |
|---|---|---|---|---|
| 12/04/2020 12/04/20 | Sold | $460,000 | 0.0% | $319 / Sq Ft |
| 11/04/2020 11/04/20 | Pending | -- | -- | -- |
| 10/11/2020 10/11/20 | For Sale | $460,000 | -- | $319 / Sq Ft |
Tax History Compared to Growth
Tax History
| Year | Tax Paid | Tax Assessment Tax Assessment Total Assessment is a certain percentage of the fair market value that is determined by local assessors to be the total taxable value of land and additions on the property. | Land | Improvement |
|---|---|---|---|---|
| 2024 | $1,706 | $40,690 | $0 | $40,690 |
| 2023 | $1,706 | $40,690 | $0 | $40,690 |
| 2022 | $1,162 | $21,050 | $0 | $21,050 |
| 2021 | $1,183 | $21,650 | $0 | $21,650 |
| 2020 | $1,034 | $19,070 | $0 | $19,070 |
| 2019 | $1,009 | $19,070 | $0 | $0 |
| 2018 | $933 | $18,690 | $0 | $0 |
| 2017 | $921 | $18,690 | $0 | $0 |
| 2016 | $731 | $16,070 | $0 | $16,070 |
| 2015 | $715 | $16,070 | $0 | $16,070 |
| 2014 | $747 | $16,070 | $0 | $16,070 |
| 2012 | -- | $19,510 | $0 | $19,510 |
Agents Affiliated with this Home
-
Ashley Walcher

Seller's Agent in 2020
Ashley Walcher
The Group Real Estate, LLC
(303) 668-4689
98 Total Sales
-
Diane Emert

Buyer's Agent in 2020
Diane Emert
RE/MAX
(970) 846-5404
168 Total Sales
Map
Source: Summit MLS
MLS Number: SS7109590
APN: R4775418
- 465 Tamarack Dr Unit B107
- 465 Tamarack Dr Unit B205
- 459 Willett Heights Ct
- 350 Old Fish Creek Falls Rd
- 1781 Sunlight Dr
- 332 Apple Dr
- 471 Mountain Vista Cir
- 485 Amethyst Dr
- 575 Hilltop Pkwy
- 410 River Rd
- 625 Amethyst Dr
- 312 Crabapple Ct
- 320 Fox Springs Cir Unit 302
- 303 Riverview Way
- 663 Amethyst Dr
- 221 3rd St
- 603 Clermont Cir
- 323 2nd St
- 281 Locust Ct
- 321 Pearl St
- 201 Willett Heights Trail Unit 3 Sleeping Gian
- 201 Willett Heights Trail Unit 1 Sleeping Gian
- 201 Willett Heights Trail Unit 1
- 201 Willett Heights Trail
- 201 Willett Heights Trail Unit 3
- 201 Willett Heights Trail Unit 2
- 201 Willett Heights Trail Unit 1
- 201 Willett Heights Trail Unit 4
- 201 Willett Heights Trail Unit Sleeping Giant Bldg
- 195 Willett Heights Trail #4
- 195 Willett Heights Trail
- 195 Willett Heights Trail Unit 3
- 195 Willett Heights Trail Unit 2
- 195 Willett Heights Trail Unit 1
- 195 Willett Heights Trail Unit 4
- 195 Willett Heights Trail
- 377 Little Moon Trail Unit 1 Galorath TH
- 377 Little Moon Trail Unit 1
- 435 Willett Heights Ct
- 435 Willett Heights Ct Unit 14 (Floor Plan
